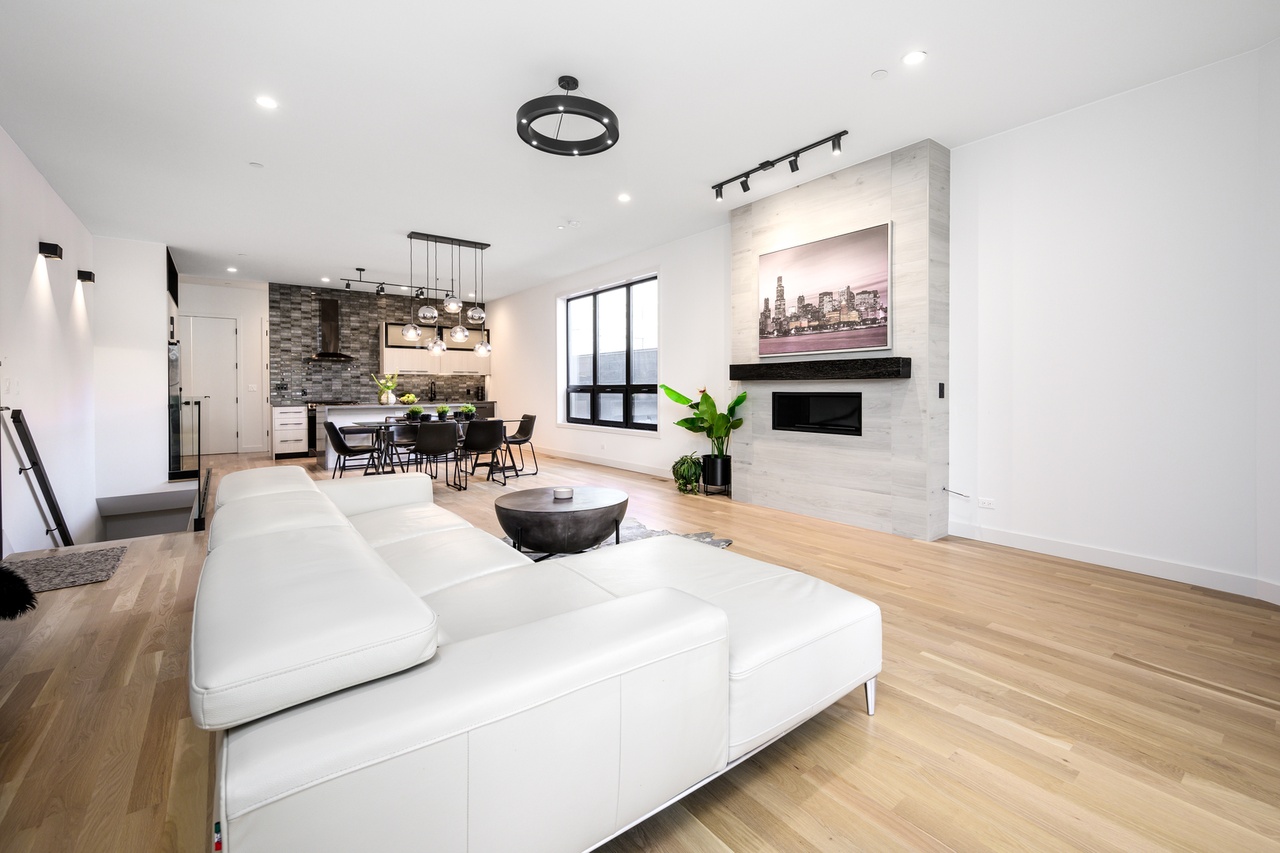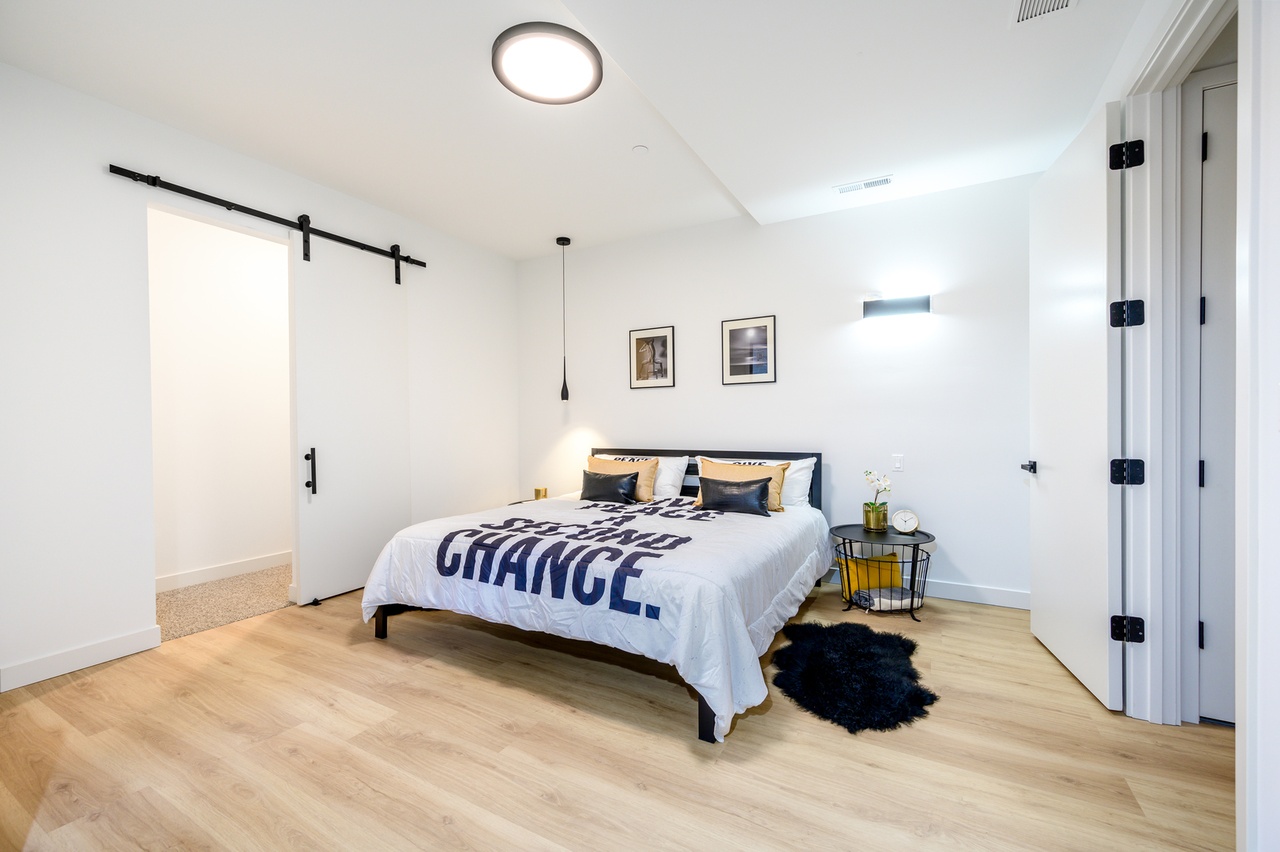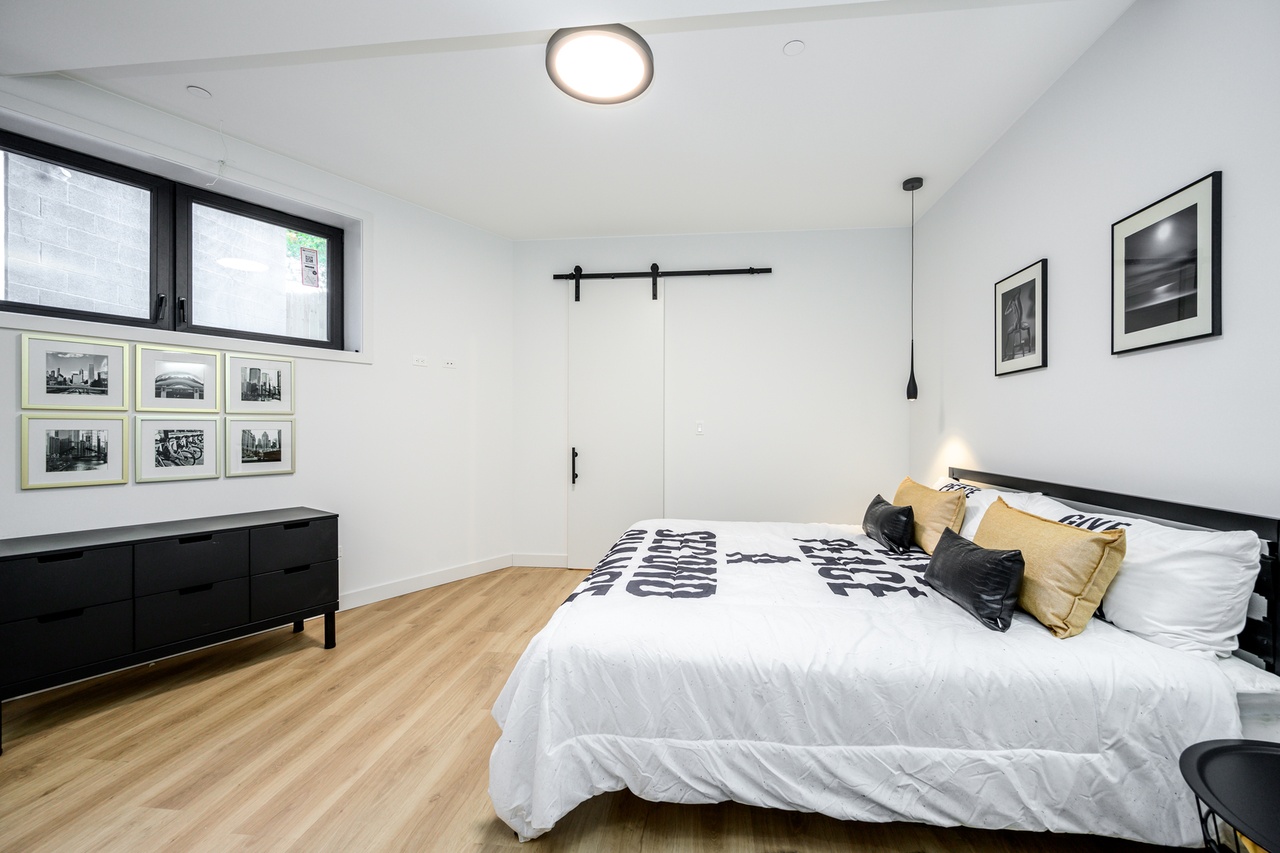2820 West Lyndale #1N, Chicago IL 60647
- Bedrooms 3
- Bathrooms 2.1
- Taxes NEW
- HOA $200
- Payment Estimate View Mortgage Calculator
Request Private Showing
Property Description
Nearly new construction! Built in 2023, unit 1N has only been occupied since the beginning of 2024. This exceptional home offers the largest floor plan in the building, showcasing a spacious open layout with expansive windows that flood the space with natural light. The wide-plank white oak flooring and 10-foot ceilings on the main level create an airy and modern atmosphere. Impeccable attention to detail is evident throughout, with quadruple pane windows and doors, noise-canceling insulation in both the interior and exterior walls, and triple insulation between floors to ensure a peaceful, quiet environment. The modern kitchen is a standout feature boasting sleek, natural flat-panel cabinets, bronzed hardware and fixtures, a large center island, and a built-in pantry. Equipped with Samsung Black Stainless Steel appliances, including a 5-burner range, vented hood, and wine fridge, this kitchen is perfect for cooking and entertaining. The expansive living and dining area can easily accommodate various configurations and includes a cozy gas fireplace with a stylish mantle. There's also a powder room on the main level. Custom lighting and fixtures add to the home's sophisticated design, while the generous 13'x14' covered terrace offers a space to relax with gas, electricity, and water hookups. The home includes one garage parking space for convenience. On the lower level, the primary suite is a true retreat, complete with a walk-in closet and a luxurious en-suite bath featuring a double vanity, an enormous walk-in shower with a bench, body sprays, and a rain shower head. Two additional bedrooms are located on the same level, along with a spacious hall bath with a double vanity and a soaking tub. Other highlights include side-by-side laundry, 8-foot solid core interior doors, and high-efficiency HVAC. Now with custom built-out closets and laundry room, window treatments, and a custom murphy bed in the second bedroom, this home is even better than new construction! Close proximity from all the best that Logan Square has to offer-shopping, dining, breweries, and the Blue Line-this home offers unparalleled convenience and style.
Features & Information
Key Details
- List Price $670,000
- Property Taxes NEW
- Unit Floor Level 1
- Square Feet 0
- Price/ Sq. Ft. Unavailable
- Year Built 2023
- Parking Type Garage
- Status New
Rooms
- Total Rooms 6
-
Master Bedroom
- Master Bath F
- Room Size 14X18
-
Bedroom 2
- Room Size 10X10
- Floor Level Lower
- Flooring Carpet
-
Bedroom 3
- Room Size 10X10
- Floor Level Lower
- Flooring Carpet
-
Living Room
- Room Size 18X22
- Floor Level Main Level
- Flooring Hardwood
-
Dining Room
- Room Size 11X14
- Floor Level Main Level
- Flooring Hardwood
-
Kitchen
- Room Size 9X18
- Kitchen Type Eating Area-Breakfast Bar,Island,Pantry-Closet
- Floor Level Main Level
- Flooring Hardwood
Additional Rooms
-
Additional Room 1
- Additional Room Level Lower
-
Additional Room 2
- Additional Room 2 Name Walk in Closet
- Additional Room Size 4X9
- Additional Room Level Lower
Interior Features
-
Appliances
- Appliances Included Oven/Range, Microwave, Dishwasher, Refrigerator, Freezer, Washer, Dryer, Disposal, All Stainless Steel Kitchen Appliances, Wine Cooler/Refrigerator, Range Hood, Gas Cooktop, Gas Oven
-
Heating & Cooling
- Heating Type Gas, Forced Air
-
Fireplace
- # of Fireplaces 1
- Type of Fireplace Gas Logs
Exterior Features
-
Parking
- Parking Garage
- # of Cars 1
- Garage Features Garage Door Opener(s)
Building Information
- Number of Units 7
- Age of Building 1-5 Years
- Exterior Construction Aluminum Siding,Glass,Concrete,Other,Clad Trim
- Exposure N (North),E (East)
-
Pets
- Pets Allowed? Y
- Pet Types Cats OK,Dogs OK
Location
- County Cook
- Township West Chicago
- Corporate Limits Chicago
- Directions to Property Lyndale Is Off California Ave, Just 1/2blk South Of Milwaukee Ave.
-
Schools
- Elementary School District 299
- School Name Darwin Elementary School
- Junior High District 299
- School Name Darwin Elementary School
- High School District 299
- School Name Clemente Community Academ
-
Property Taxes
- Tax NEW
- Tax Year 2023
- Tax Exemptions None
- Parcel Identification Number 13361071071001
Utilities
- Sewer Sewer-Publ
Listed by Eric Casper for Berkshire Hathaway HomeServices Chicago | Source: MRED as distributed by MLS GRID
Based on information submitted to the MLS GRID as of 4/15/2025 10:02 PM. All data is obtained from various sources and may not have been verified by broker or MLS GRID. Supplied Open House Information is subject to change without notice. All information should be independently reviewed and verified for accuracy. Properties may or may not be listed by the office/agent presenting the information.

Explore Logan Square
Logan Square is a diverse, family-friendly neighborhood with a growing number of restaurants, nightlife and stores, and so much green you'll forget you're in the city. Wide, landscaped boulevards are characteristic of Logan Square – remnants of the past that continue to define the area today. Off the boulevards are a hodgepodge of residences that cover every housing preference, from old mansions to contemporary condominiums. Local eateries and cafés are favorites among Logan Square inhabitants who will find an extensive selection of dining options in all directions. A handful of bars are thrown into the mix, as are theaters and other entertainment venues. Logan Square also offers a decent assortment of retail outlets that embrace both national name brands and those of the homegrown variety. During certain months of the year Logan Square is home to one of Chicago's many farmers' markets, and for anyone who wants to skip out on the Taste of Chicago, you can come to the Taste of Logan Square for a downsized version of the massive food festival.
Mortgage Calculator
- List Price${ formatCurrency(listPrice) }
- Taxes${ formatCurrency(propertyTaxes) }
- Assessments${ formatCurrency(assessments) }
- List Price
- Taxes
- Assessments
Estimated Monthly Payment
${ formatCurrency(monthlyTotal) } / month
- Principal & Interest${ formatCurrency(monthlyPrincipal) }
- Taxes${ formatCurrency(monthlyTaxes) }
- Assessments${ formatCurrency(monthlyAssessments) }
All calculations are estimates for informational purposes only. Actual amounts may vary. Current rates provided by Rate.com




















