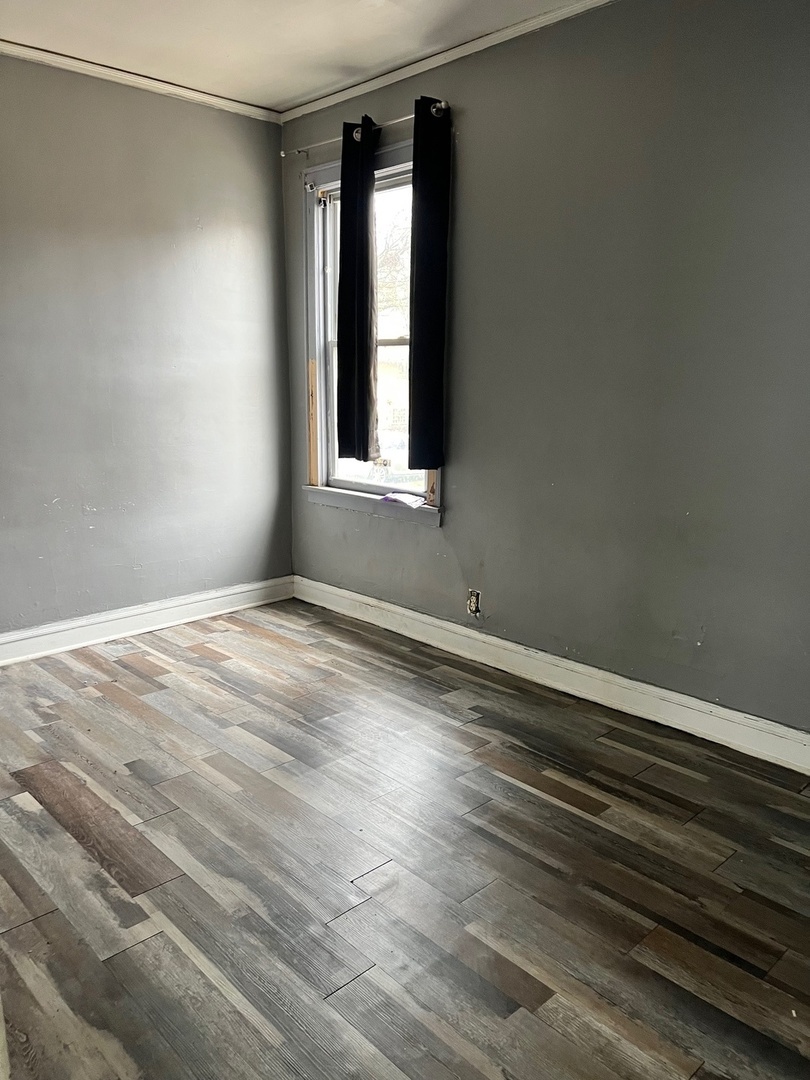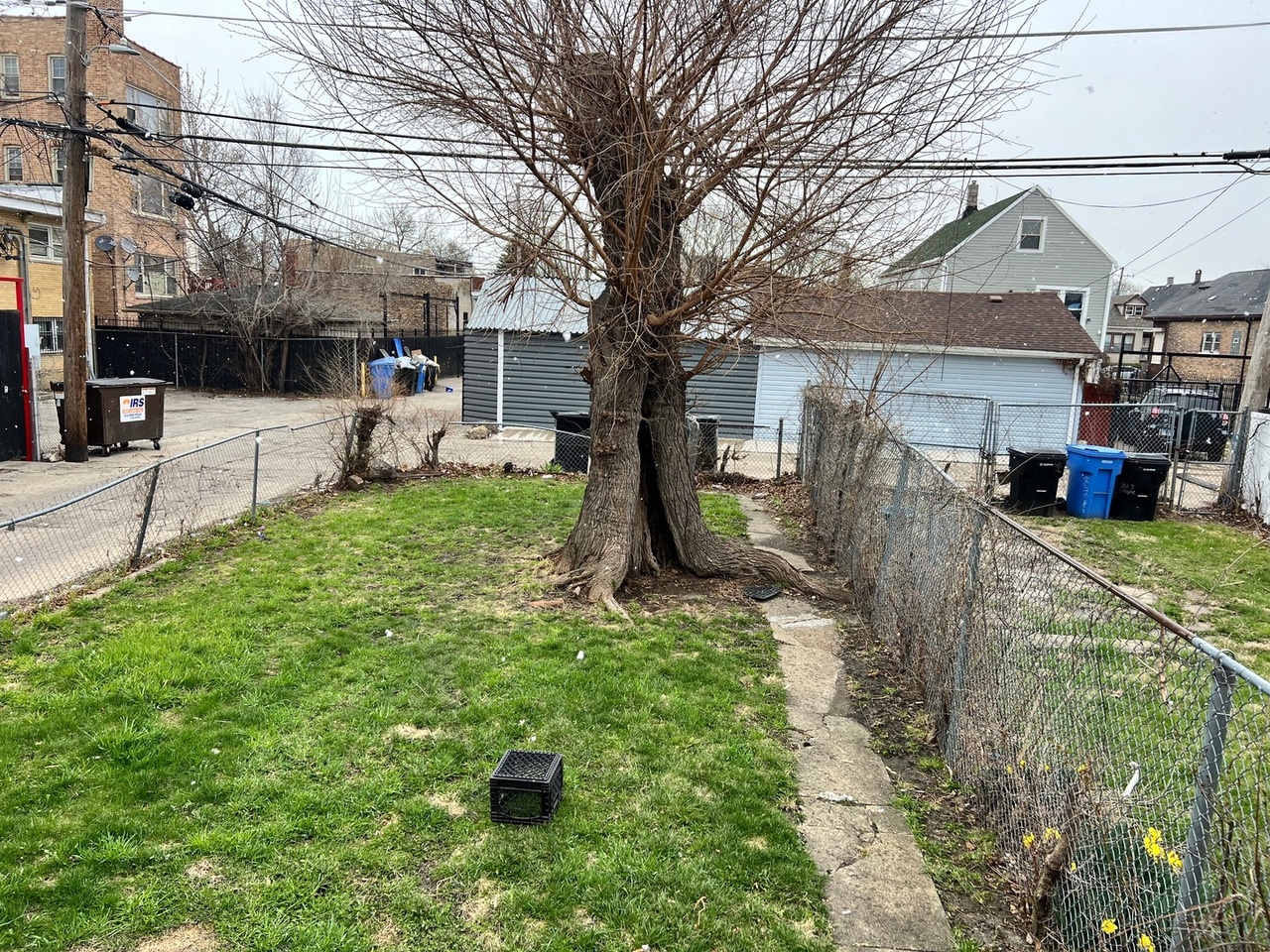5515 South Hoyne, Chicago IL 60636
Property Description
FANTASTIC LOCATION!Welcome to your next charming home located at 5515 S Hoyne Ave, nestled in the heart of vibrant Chicago! This delightful single-family residence offers a generous 1,000 square feet of living space, perfectly accommodating a comfortable lifestyle. With three spacious bedrooms and a well-appointed bathroom, this home is ideal for anyone seeking a cozy retreat in a bustling city. Great as an Investment Property to! As you step inside, you'll be welcomed by the warmth of beautiful hardwood floors that flow seamlessly throughout the house. The layout features a total of six inviting rooms, including a common kitchen area perfect for culinary adventures. This home boasts both Western and Eastern exposures, allowing natural light to flood the space and brighten your day. The full basement provides ample space for storage or the potential to create your own personalized area. You'll appreciate the practical amenities, such as gas heat and forced air, ensuring your comfort throughout the seasons. Laundry is a breeze with a dedicated space for a washer and dryer. Parking is convenient with street parking and on-site options available, making coming home a hassle-free experience. Don't miss this opportunity to own a delightful home that combines comfort, convenience, and the vibrant lifestyle of Chicago living. Contact us today to arrange a viewing and experience it for yourself!
Features & Information
Key Details
- List Price $169,900
- Property Taxes $1,322
- Square Feet 1000
- Price/ Sq. Ft. $169.90
- Year Built 1925
- Parking Type Space/s
- Status New
Rooms
- Total Rooms 6
- Basement F
-
Master Bedroom
- Room Size 10X10
-
Bedroom 2
- Room Size 09X10
- Floor Level Main Level
- Flooring Vinyl
-
Bedroom 3
- Room Size 12X14
- Floor Level Basement
-
Living Room
- Room Size 12X10
- Floor Level Main Level
- Flooring Hardwood
-
Dining Room
- Room Size 14X10
- Floor Level Main Level
- Flooring Hardwood
-
Kitchen
- Room Size 10X10
- Kitchen Type Eating Area-Table Space
- Floor Level Main Level
- Flooring Vinyl
-
Basement
- Basement Description Finished
- Bathroom(s) in Basement Y
Interior Features
-
Appliances
- Appliances Included Oven/Range, Refrigerator, Range Hood
-
Heating & Cooling
- Heating Type Gas
- Air Conditioning None
Exterior Features
-
Building Information
- Age of Building 91-100 Years
- Exterior Construction Vinyl Siding
- Foundation Block
-
Parking
- Parking Space/s
- # of Cars 2
- Parking Details Off Alley
Location
- County Cook
- Township Lake
- Corporate Limits Chicago
- Directions to Property 55th To Hoyne (2100 W) South To Property
-
Schools
- Elementary School District 299
- Junior High District 299
- High School District: 299
-
Property Taxes
- Tax 1322
- Tax Year 2023
- Tax Exemptions None
- Parcel Identification Number 20181050090000
-
Lot Information
- Dimensions 25X125
Utilities
- Sewer Sewer-Publ
Listed by Michael Giliano for Compass | Source: MRED as distributed by MLS GRID
Based on information submitted to the MLS GRID as of 4/15/2025 2:02 AM. All data is obtained from various sources and may not have been verified by broker or MLS GRID. Supplied Open House Information is subject to change without notice. All information should be independently reviewed and verified for accuracy. Properties may or may not be listed by the office/agent presenting the information.

Explore West Englewood
West Englewood is a neighborhood on the move and in a state of transition. Transportation has always played a key role in the history of this southwest side Chicago neighborhood, and today is no different. The community's proximity to Midway International Airport and the Dan Ryan Expressway help to maintain its vitality and accessibility. Single-family houses and public parks are plentiful in West Englewood, and the business district along Western Avenue is expanding, enticing even more homebuyers to consider the available real estate in this affordable part of Chicago. Commuter friendly and full of housing options for budget-conscious buyers, West Englewood suits the needs of growing families who desire a home to call their own.
Mortgage Calculator
- List Price${ formatCurrency(listPrice) }
- Taxes${ formatCurrency(propertyTaxes) }
- Assessments${ formatCurrency(assessments) }
- List Price
- Taxes
- Assessments
Estimated Monthly Payment
${ formatCurrency(monthlyTotal) } / month
- Principal & Interest${ formatCurrency(monthlyPrincipal) }
- Taxes${ formatCurrency(monthlyTaxes) }
- Assessments${ formatCurrency(monthlyAssessments) }
All calculations are estimates for informational purposes only. Actual amounts may vary. Current rates provided by Rate.com













