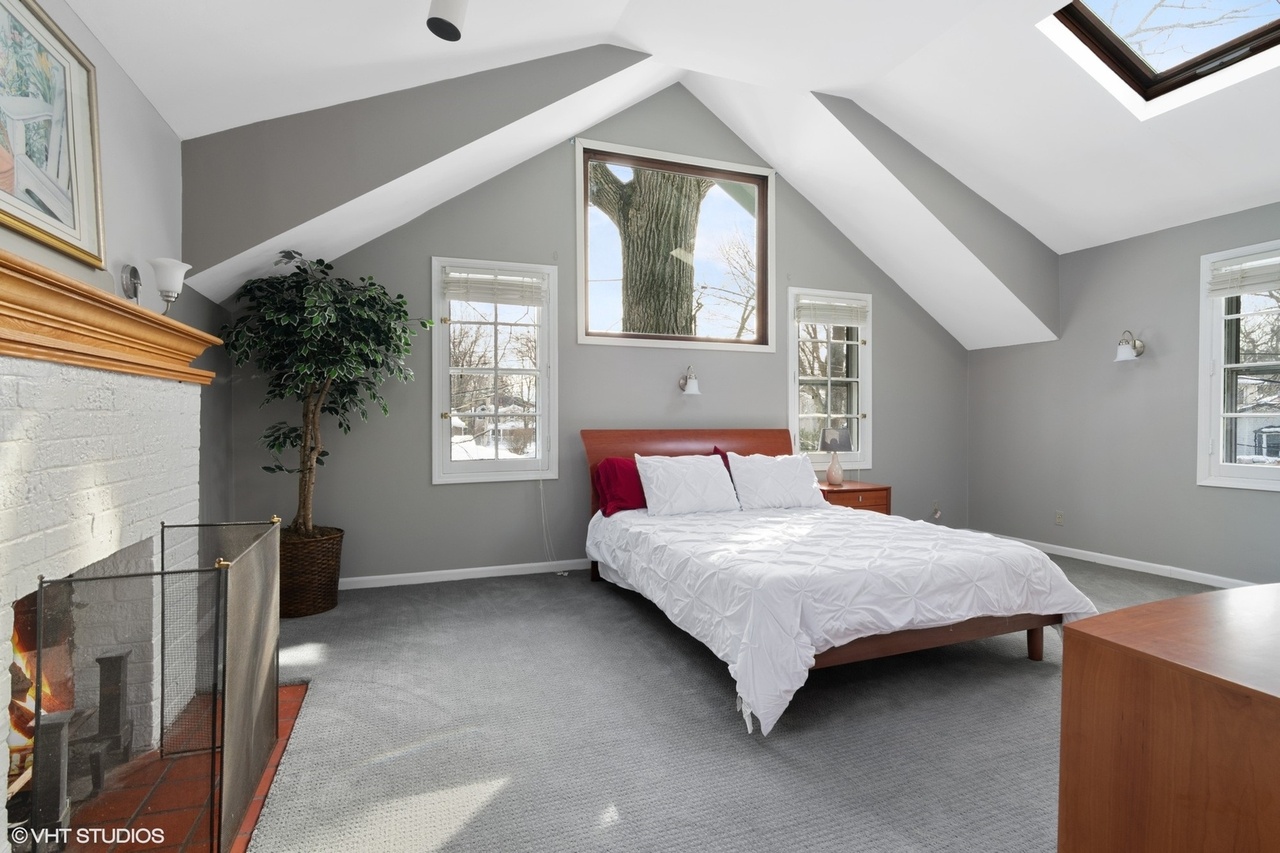515 Maple, Wilmette IL 60091
Listing Agent
-

Chris Sweitzer
847.828.3534 | Email | About
- Beds 3
- Baths 2.1
- Taxes $15,410.11
- Payment Estimate View Mortgage Calculator
Request Private Showing
Property Description
Presenting an exceptional opportunity in East Wilmette, this rare gem is perfectly situated on a tranquil street. Enjoy the convenience of being within walking distance to the bustling downtown Wilmette area, Maple Park, tennis courts, Gillson Park, and public transportation. Tucked away behind graceful birch trees and a charming front yard, this 3 bedroom, 2.1 bathroom home exudes privacy and allure. Step onto the property and be greeted by the captivating sight of two retired Evanston street lights, framing a stunning two-story outdoor deck and a built-in stone fireplace, creating an inviting outdoor sanctuary perfect for entertaining or relaxation. Inside, the first floor welcomes you with an open layout seamlessly connecting a full kitchen with newer stainless steel appliances to the living room, delineated by a wood-burning fireplace that serves as a focal point for both spaces, promising warmth and ambiance throughout. The second floor comes with a massive primary bedroom featuring its own wood-burning fireplace and a door leading out to a private deck nestled beneath the canopy of trees, offering a tranquil retreat to unwind amidst nature. The second large bedroom also hosts an outdoor balcony, built in workspace and closet. Parking is a breeze with a 1 car garage, carport, and additional parking spaces accommodating up to four vehicles comfortably, ensuring convenience for residents and guests alike.
Features & Information
Key Details
- List Price $1,099,000
- Property Taxes $15,410.11
- Square Feet 0
- Price/ Sq. Ft. Unavailable
- Year Built 1916
- Parking Type Garage,Space/s
- Status New
Rooms
- Total Rooms 7
- Basement N
-
Master Bedroom
- Master Bath F
- Room Size 19X13
-
Bedroom 2
- Room Size 19X11
- Floor Level Main Level
-
Bedroom 3
- Room Size 10X15
- Floor Level Main Level
- Flooring Hardwood
-
Living Room
- Room Size 20X11
- Floor Level Main Level
- Flooring Carpet
-
Dining Room
- Room Size COMBO
- Floor Level Main Level
-
Kitchen
- Room Size 15X12
- Floor Level Main Level
- Flooring Ceramic Tile
-
Basement
- Basement Description Slab
- Bathroom(s) in Basement N
Additional Rooms
Interior Features
-
Heating & Cooling
- Heating Type Gas
- Air Conditioning Central Air
-
Fireplace
- # of Fireplaces 2
- Type of Fireplace See through/Multi Sided,Wood Burning
Exterior Features
-
Building Information
- Age of Building 100+ Years
- Exterior Construction Cedar
- Foundation Concrete
-
Parking
- Parking Garage,Space/s
- # of Cars 3
- Garage Features Garage Door Opener(s)
Location
- County Cook
- Township New Trier
- Corporate Limits Wilmette
- Directions to Property Sheridan Rd & Lake Ave - S On Sheridan Rd 2 Maple W On Maple To #
-
Schools
- Elementary School District 39
- School Name Central Elementary School
- Junior High District 39
- School Name Highcrest Middle School
- High School District: 203
-
Property Taxes
- Tax 15410.11
- Tax Year 2023
- Tax Exemptions None
- Parcel Identification Number 05344070050000
-
Lot Information
- Dimensions 50X150
- Acreage 0.17
Utilities
- Sewer Sewer-Publ
Based on information submitted to the MLS GRID as of 4/15/2025 9:32 PM. All data is obtained from various sources and may not have been verified by broker or MLS GRID. Supplied Open House Information is subject to change without notice. All information should be independently reviewed and verified for accuracy. Properties may or may not be listed by the office/agent presenting the information.

Mortgage Calculator
- List Price${ formatCurrency(listPrice) }
- Taxes${ formatCurrency(propertyTaxes) }
- Assessments${ formatCurrency(assessments) }
- List Price
- Taxes
- Assessments
Estimated Monthly Payment
${ formatCurrency(monthlyTotal) } / month
- Principal & Interest${ formatCurrency(monthlyPrincipal) }
- Taxes${ formatCurrency(monthlyTaxes) }
- Assessments${ formatCurrency(monthlyAssessments) }
All calculations are estimates for informational purposes only. Actual amounts may vary. Current rates provided by Rate.com





























