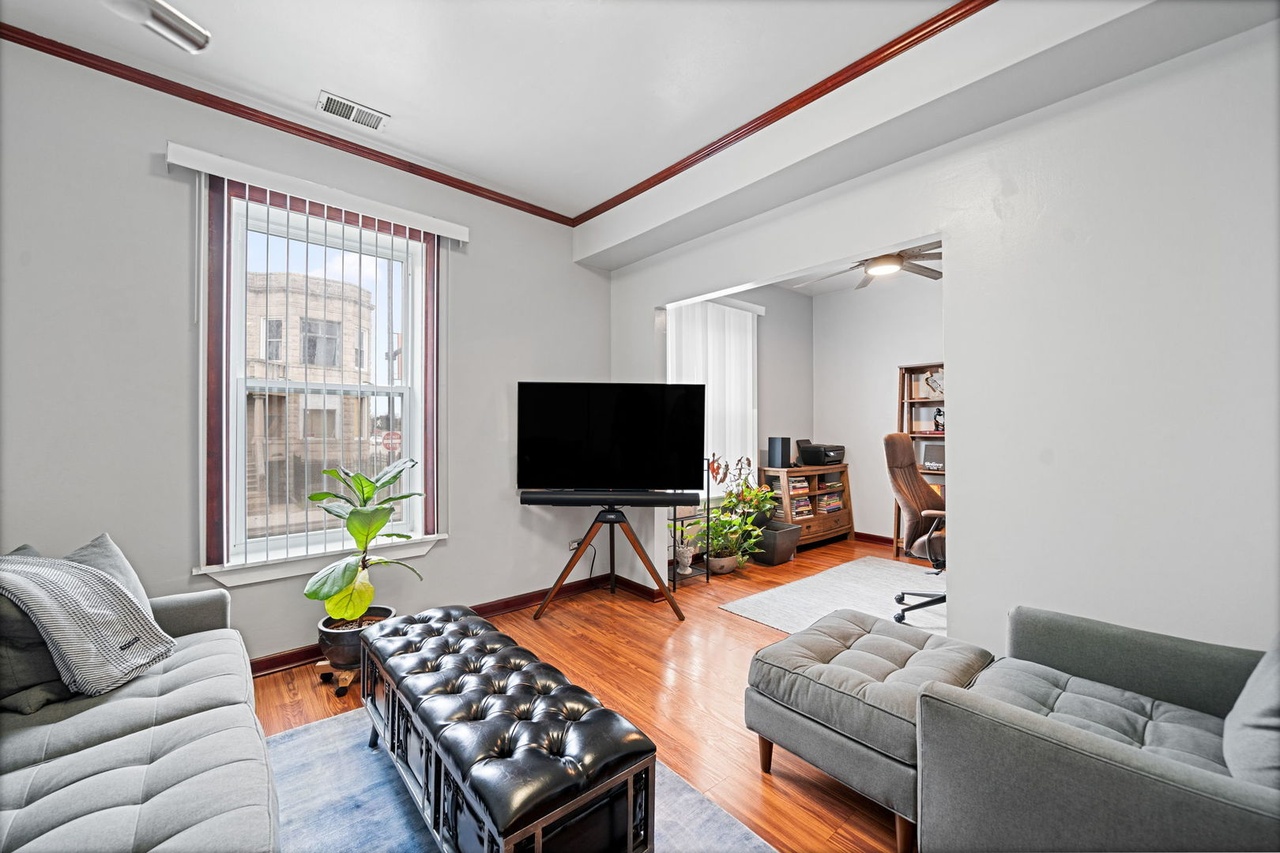422 South Homan #1, Chicago IL 60624
- Bedrooms 2
- Bathrooms 1
- Taxes $706
- HOA $305
- Payment Estimate View Mortgage Calculator
Request Private Showing
Property Description
Beautiful 2 bed condo in a well maintained building featuring a Brand New Chef's Kitchen with Navy Blue Custom Cabinetry, Stainless Steel Farmhouse Sink and All New Stainless Steel Appliances. The kitchen, living room and dining room/office have gorgeous hardwood floors. There are 2 nice sized bedrooms with lot's of closet space throughout. Central air, gated parking and on-site laundry are the perfect perks for this unit. Step outside and you are minutes away from public transportation, the 290 Expressway, the Medical District, United Center and of course Down Town Chicago. Hurry, this will not last long.
Features & Information
Key Details
- List Price $154,500
- Property Taxes 706
- Unit Floor Level 1
- Square Feet 620
- Price/ Sq. Ft. $249.19
- Year Built U
- Parking Type Space/s
- Status Active
Rooms
- Total Rooms 5
-
Master Bedroom
- Master Bath N
- Room Size 13X10
-
Bedroom 2
- Room Size 12X9
- Floor Level Main Level
- Flooring Carpet
-
Living Room
- Room Size 11X14
- Floor Level Main Level
- Flooring Hardwood
-
Dining Room
- Room Size 8X8
- Floor Level Main Level
- Flooring Hardwood
-
Kitchen
- Room Size 9X12
- Kitchen Type Eating Area-Table Space
- Floor Level Main Level
- Flooring Hardwood
Interior Features
-
Appliances
- Appliances Included Oven/Range, Microwave, Dishwasher, Refrigerator, Disposal
-
Heating & Cooling
- Heating Type Gas
Exterior Features
-
Parking
- Parking Space/s
- # of Cars 1
Building Information
- Number of Units 18
- Age of Building Unknown
- Exterior Construction Brick
- Common Area Amenities Coin Laundry
- Exposure S (South)
-
Pets
- Pets Allowed? Y
- Pet Types Cats OK,Dogs OK,Pet Count Limitation,Pet Weight Limitation
Location
- County Cook
- Township West Chicago
- Corporate Limits Chicago
- Directions to Property East Or West To Homan Then North Or Sout To Address
-
Schools
- Elementary School District 299
- Junior High District 299
- High School District 299
-
Property Taxes
- Tax 706
- Tax Year 2023
- Tax Exemptions None
- Parcel Identification Number 16142260251016
Utilities
- Sewer Sewer-Publ
Listed by Rae Caulton for Rae Lynn Realty LLC | Source: MRED as distributed by MLS GRID
Based on information submitted to the MLS GRID as of 4/15/2025 2:02 AM. All data is obtained from various sources and may not have been verified by broker or MLS GRID. Supplied Open House Information is subject to change without notice. All information should be independently reviewed and verified for accuracy. Properties may or may not be listed by the office/agent presenting the information.

Explore Fifth City
A petite, sub-neighborhood nestled within the larger borders of East Garfield Park, Fifth City's residential streets are located just minutes away from Chicago's bustling downtown. Fifth City offers folks affordable homes in classic brick flats, near to major transportation systems and one of the town's largest parks. More spacious and spread out than other Chicago neighborhoods, Fifth City has quite a bit of undeveloped land and open lots. A trim group of restaurants and businesses hug the community's eastern border, but residents can easily head across the street for additional dining and shopping.
Mortgage Calculator
- List Price${ formatCurrency(listPrice) }
- Taxes${ formatCurrency(propertyTaxes) }
- Assessments${ formatCurrency(assessments) }
- List Price
- Taxes
- Assessments
Estimated Monthly Payment
${ formatCurrency(monthlyTotal) } / month
- Principal & Interest${ formatCurrency(monthlyPrincipal) }
- Taxes${ formatCurrency(monthlyTaxes) }
- Assessments${ formatCurrency(monthlyAssessments) }
All calculations are estimates for informational purposes only. Actual amounts may vary. Current rates provided by Rate.com















