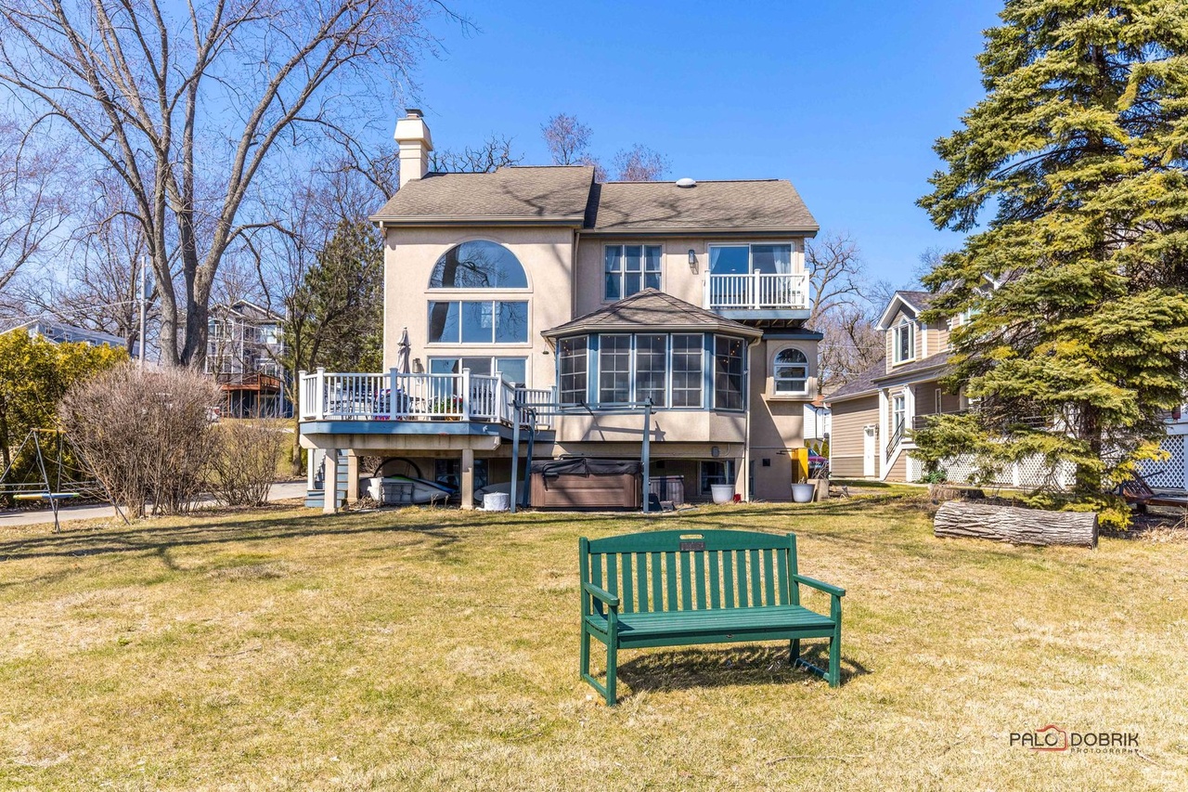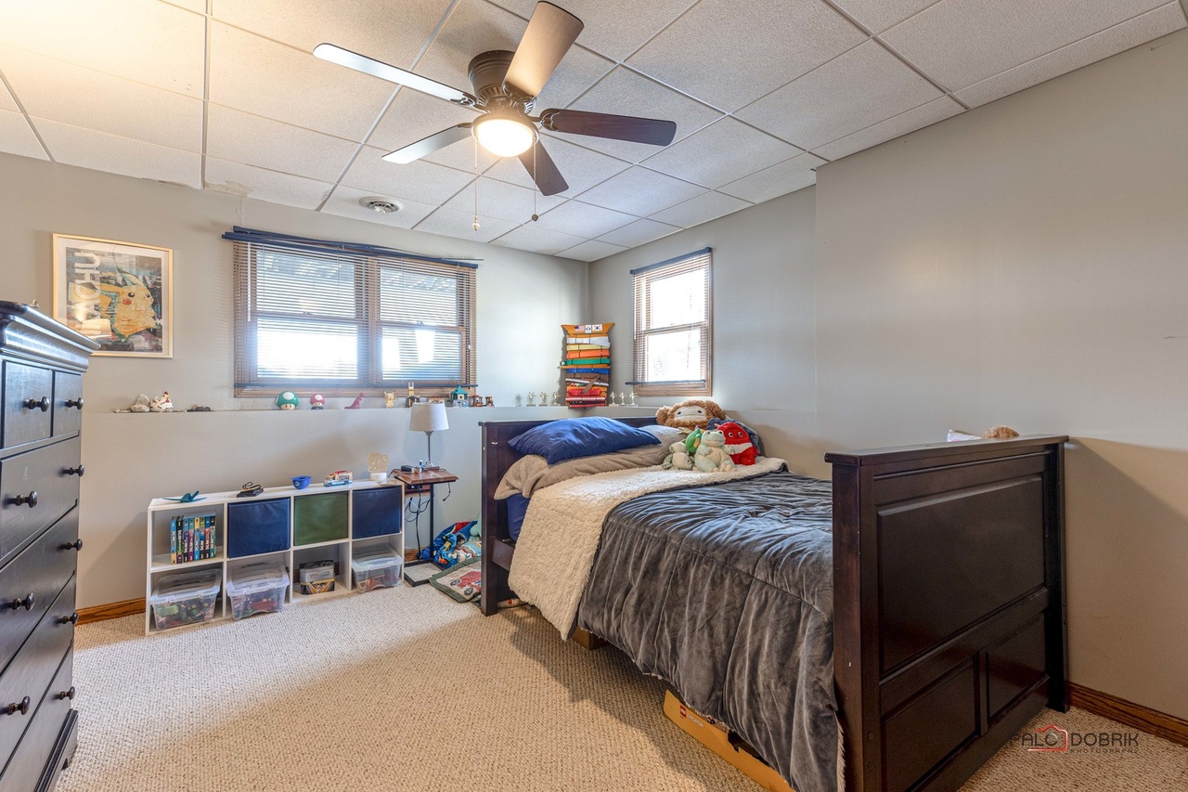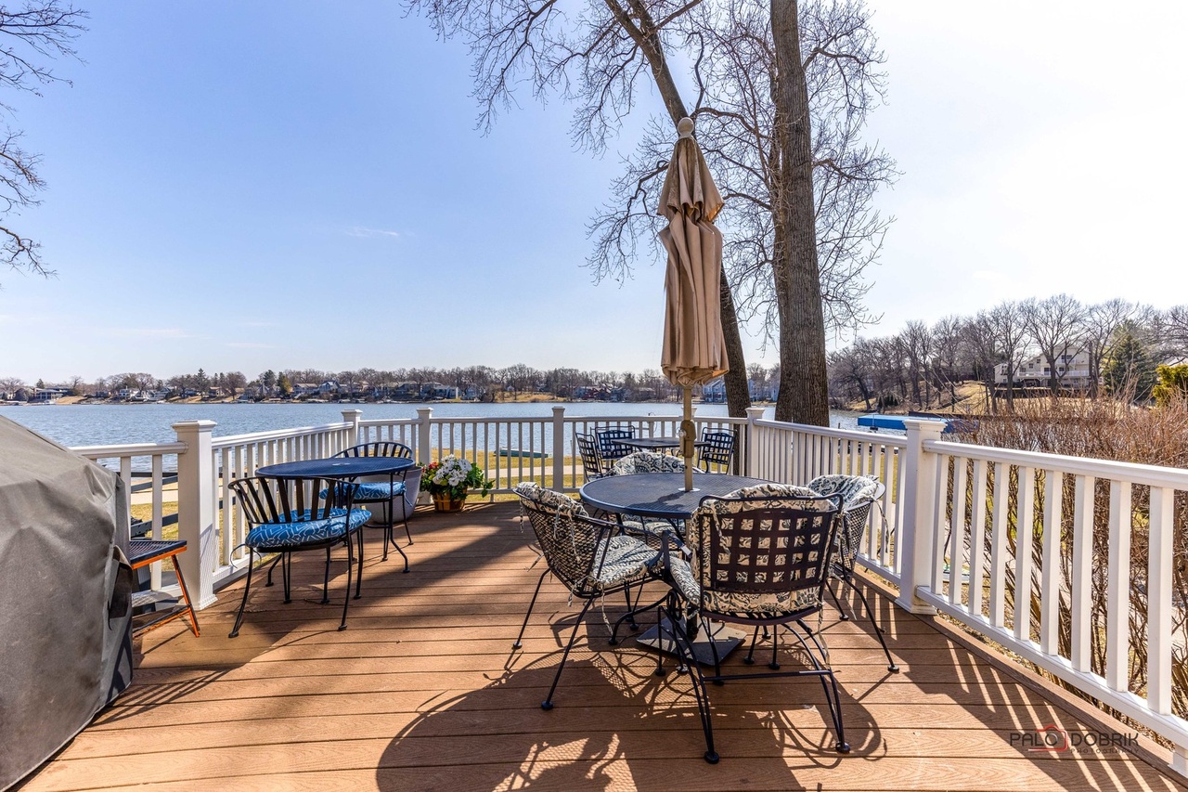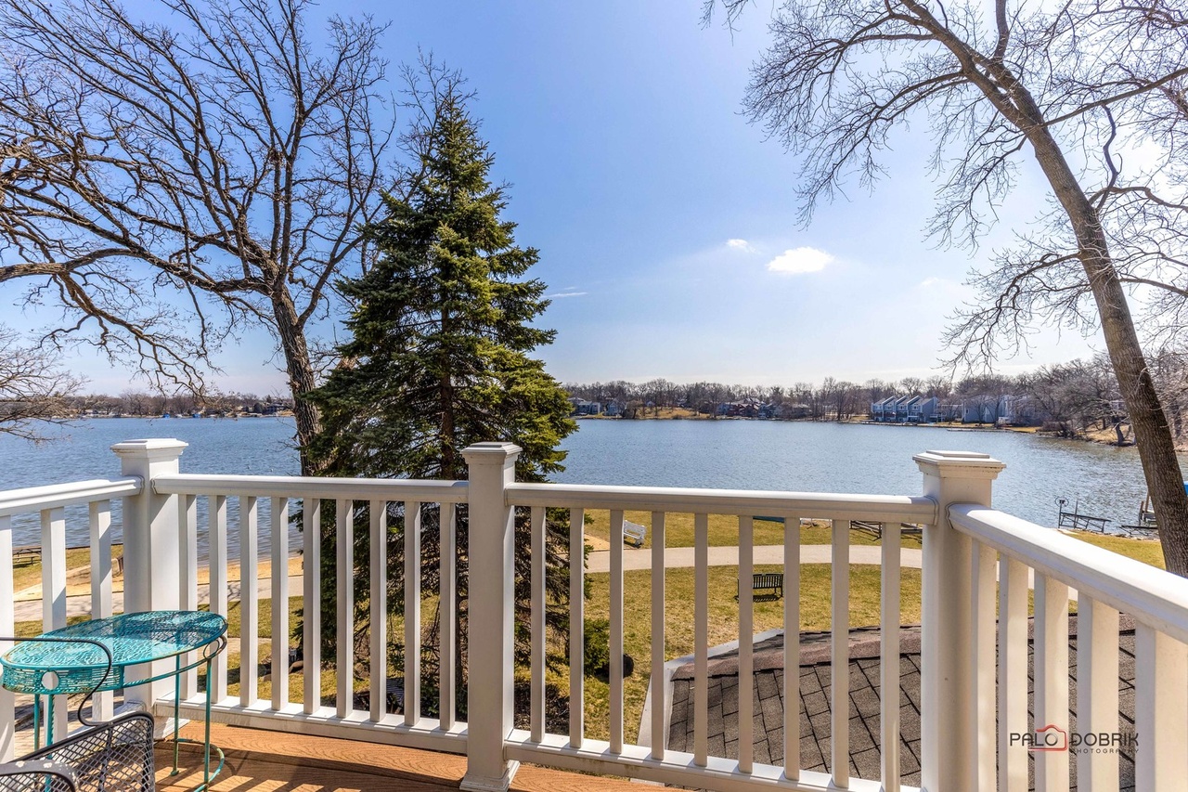26665 North Oakdale, Mundelein IL 60060
Property Description
What's not to like? Fabulous year round views abound! Diamond Lake offers fishing, motorized and non motorized boating, swimming, public beach, play areas and skiing! The first step into the foyer reveals an eye candy view of the sky and dazzling Diamond Lake through 2 story triple sliders! A glance to the right offers the eye popping 28' fireplace wall visible from kitchen and eating area. Relax with serene lake views from the kitchen that boasts custom cabinets, walk-in pantry, 2nd sink/wet bar with beverage fridge and sliders to the spacious screened porch. First floor also offers laundry room, half bath & 5th bedroom/den. Life size lake views continue on the 2nd floor from the primary bedroom and balcony accessed via sliding doors. Enjoy abundant closet space, spacious bath with large walk in shower, separate tub and double vanities. 2nd bedroom and full bath on 2nd flr easily accommodate guests or children. The lower level is perfect for access to the hot tub, third full bath, 2 more bedrooms, exercise room, lake & deck thru convenient sliding doors. Showering and clean up from the outdoors couldn't be easier--there's an outdoor shower also! Home has 75 gallon water heater, 220 electric, fresh paint and easy access to boat launches. HOA and park district maintain the spring fed glacial lake that's approx 23' deep. Note: water softener no longer used; owner believes humidifier & air cleaner are in working condition but conveying as-is; egdo as-is.
Features & Information
Key Details
- List Price $699,900
- Property Taxes $16,416
- Square Feet 2933
- Price/ Sq. Ft. $238.63
- Year Built 1993
- Parking Type Garage
- Status New
Rooms
- Total Rooms 10
- Basement P
-
Master Bedroom
- Master Bath F
- Room Size 21X13
-
Bedroom 2
- Room Size 12X11
- Floor Level 2nd Level
- Flooring Carpet
-
Bedroom 3
- Room Size 13X10
- Floor Level Main Level
- Flooring Carpet
-
Bedroom 4
- Room Size 13X12
- Floor Level Walkout Basement
- Flooring Carpet
-
Living Room
- Room Size 22X15
- Floor Level Main Level
- Flooring Carpet
-
Kitchen
- Room Size 12X11
- Kitchen Type Eating Area-Breakfast Bar,Eating Area-Table Space,Pantry-Walk-in,Custom Cabinetry,Pantry,SolidSurfaceCounter
- Floor Level Main Level
- Flooring Hardwood
-
Basement
- Basement Description Partially Finished
- Bathroom(s) in Basement Y
Additional Rooms
-
Additional Room 1
- Additional Room 1 Name 5th Bdrm
- Additional Room Size 13X10
- Additional Room Level Walkout Basement
- Additional Room Flooring Carpet
-
Additional Room 2
- Additional Room 2 Name Exercise Rm
- Additional Room Size 13X8
- Additional Room Level Walkout Basement
Interior Features
-
Appliances
- Appliances Included Oven/Range, Microwave, Dishwasher, Refrigerator, Disposal, All Stainless Steel Kitchen Appliances, Wine Cooler/Refrigerator
-
Heating & Cooling
- Heating Type Gas, Forced Air
- Air Conditioning Central Air
-
Fireplace
- # of Fireplaces 1
- Type of Fireplace Wood Burning,Gas Starter
Exterior Features
-
Building Information
- Age of Building 31-40 Years
- Exterior Construction EIFS (e.g. Dryvit).
- Foundation Concrete
-
Parking
- Parking Garage
- # of Cars 2
- Garage Features None/NA
Location
- County Lake
- Township Fremont
- Corporate Limits Unincorporated
- Directions to Property Rt 45 West Of Diamond Lake Road To Circle, North To Oakdale, East To 26665.
-
Schools
- Elementary School District 76
- School Name Diamond Lake Elementary S
- Junior High District 76
- School Name West Oak Middle School
- High School District: 120
- School Name Mundelein Cons High Schoo
-
Property Taxes
- Tax 16416.00
- Tax Year 2023
- Tax Exemptions Homeowner
- Parcel Identification Number 10362020950000
-
Lot Information
- Dimensions 43X157X59X155
- Acreage 0.37
Utilities
- Sewer Sewer-Publ
Listed by Rita O'Connor for RE/MAX Suburban | Source: MRED as distributed by MLS GRID
Based on information submitted to the MLS GRID as of 4/1/2025 8:02 PM. All data is obtained from various sources and may not have been verified by broker or MLS GRID. Supplied Open House Information is subject to change without notice. All information should be independently reviewed and verified for accuracy. Properties may or may not be listed by the office/agent presenting the information.

Mortgage Calculator
- List Price${ formatCurrency(listPrice) }
- Taxes${ formatCurrency(propertyTaxes) }
- Assessments${ formatCurrency(assessments) }
- List Price
- Taxes
- Assessments
Estimated Monthly Payment
${ formatCurrency(monthlyTotal) } / month
- Principal & Interest${ formatCurrency(monthlyPrincipal) }
- Taxes${ formatCurrency(monthlyTaxes) }
- Assessments${ formatCurrency(monthlyAssessments) }
































































