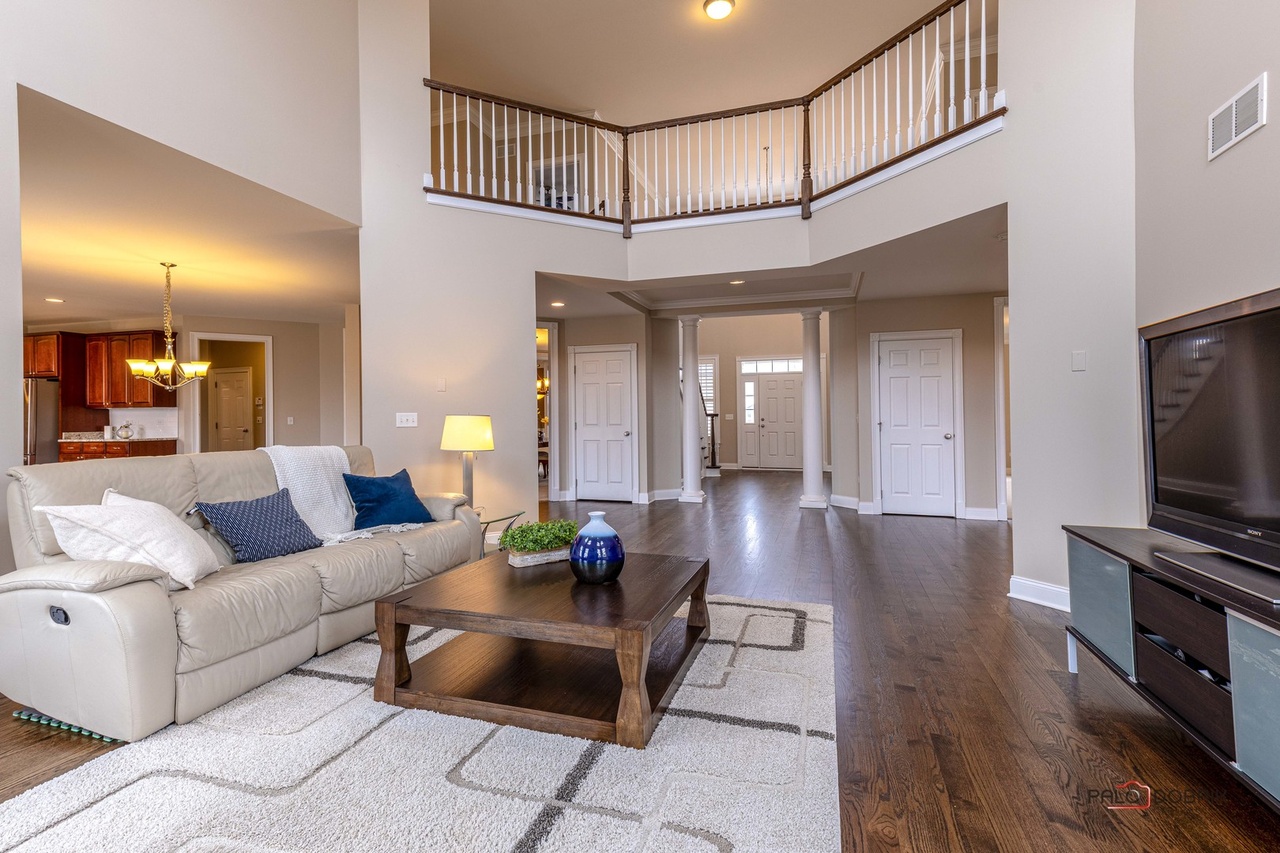19 Rainier, South Barrington IL 60010
- Beds 5
- Baths 4.1
- Taxes $22,028.62
- Payment Estimate View Mortgage Calculator
Request Private Showing
Property Description
Welcome to this stunning 5-bedroom, 4.1-bath home in the prestigious Woods of South Barrington. This grand residence offers an expansive layout with impressive architectural details, beginning with a breathtaking double curved staircase in the foyer. Hardwood floors flow throughout the main level, enhancing the elegance of the sunny living and dining rooms. The two-story family room serves as the heart of the home, featuring a cozy fireplace and an abundance of natural light. The gourmet kitchen is a chef's dream, boasting ample cabinet space, granite countertops, an oversized island with breakfast bar, and a bright eating area with exterior access-perfect for entertaining. A private office with a double-door entrance completes the main level. Upstairs, the luxurious master suite includes a spacious sitting area, two walk-in closets, and a spa-like ensuite with cathedral ceilings, a double sink vanity, a separate shower, and a whirlpool tub. Four additional bedrooms provide exceptional space, with two featuring private ensuites and the other two sharing a Jack and Jill bath. The full 9' unfinished basement offers endless potential for additional living space, rough-in plumbing for bathroom was installed. Step outside to enjoy the large open yard, complete with a brick paver patio and fire pit-ideal for outdoor gatherings. This remarkable home is located in a highly sought-after community, combining luxury, space, and convenience. Don't miss the opportunity to make it yours! Recent updates: fresh paint the whole house 2024, refinished hardwood flooring 2024, new kitchen countertop and backsplash 2024, washer 2022, 2 newer sump pumps 2022, newer stovetop 2020, brick patio 2016.
Features & Information
Key Details
- List Price $1,350,000
- Property Taxes $22,028.62
- Square Feet 4473
- Price/ Sq. Ft. $301.81
- Year Built 2013
- Parking Type Garage
- Status New
Rooms
- Total Rooms 10
- Basement F
-
Master Bedroom
- Master Bath F
- Room Size 19X14
-
Bedroom 2
- Room Size 15X12
- Floor Level 2nd Level
- Flooring Carpet
-
Bedroom 3
- Room Size 15X15
- Floor Level 2nd Level
- Flooring Carpet
-
Bedroom 4
- Room Size 13X11
- Floor Level 2nd Level
- Flooring Carpet
-
Living Room
- Room Size 14X12
- Floor Level Main Level
- Flooring Hardwood
-
Family Room
- Room Size 21X15
- Floor Level Main Level
-
Dining Room
- Room Size 16X13
- Floor Level Main Level
- Flooring Hardwood
-
Kitchen
- Room Size 16X16
- Kitchen Type Eating Area-Breakfast Bar,Eating Area-Table Space,Island,Pantry-Closet,Granite Counters
- Floor Level Main Level
- Flooring Hardwood
-
Basement
- Basement Description Unfinished
- Bathroom(s) in Basement N
Additional Rooms
-
Additional Room 1
- Additional Room 1 Name 5th Bdrm
- Additional Room Size 14X11
- Additional Room Level Main Level
- Additional Room Flooring Carpet
-
Additional Room 2
- Additional Room 2 Name Eating Area
- Additional Room Size 15X12
- Additional Room Level Main Level
- Additional Room Flooring Hardwood
Interior Features
-
Appliances
- Appliances Included Oven/Range, Microwave, Dishwasher, Refrigerator, Washer, Dryer, Disposal, All Stainless Steel Kitchen Appliances, Cooktop, Range Hood
-
Heating & Cooling
- Heating Type Gas, Forced Air, 2+ Sep Heating Systems, Indv Controls, Zoned
- Air Conditioning Central Air, Zoned
-
Fireplace
- # of Fireplaces 1
- Type of Fireplace Attached Fireplace Doors/Screen,Gas Logs,Gas Starter
Exterior Features
-
Building Information
- Age of Building 11-15 Years
- Exterior Construction Brick,Cedar
-
Parking
- Parking Garage
- # of Cars 3
- Garage Features Garage Door Opener(s),Transmitter(s)
Location
- County Cook
- Township Barrington
- Corporate Limits South Barrington
- Directions to Property Exit I-90 To Rt 59n. Proceed N Approx 2 Miles. Turn R On Penny Rd. Model Home On L 1/2 Mile.
-
Schools
- Elementary School District 220
- School Name Countryside Elementary Sc
- Junior High District 220
- School Name Barrington Middle School
- High School District: 220
- School Name Barrington High School
-
Property Taxes
- Tax 22028.62
- Tax Year 2023
- Tax Exemptions Homeowner
- Parcel Identification Number 01214020090000
-
Lot Information
- Dimensions 98X156X190X192
- Acreage 0.54
Utilities
- Sewer Sewer-Publ
Listed by Xixia Yu for RE/MAX Top Performers | Source: MRED as distributed by MLS GRID
Based on information submitted to the MLS GRID as of 4/1/2025 7:32 PM. All data is obtained from various sources and may not have been verified by broker or MLS GRID. Supplied Open House Information is subject to change without notice. All information should be independently reviewed and verified for accuracy. Properties may or may not be listed by the office/agent presenting the information.

Mortgage Calculator
- List Price${ formatCurrency(listPrice) }
- Taxes${ formatCurrency(propertyTaxes) }
- Assessments${ formatCurrency(assessments) }
- List Price
- Taxes
- Assessments
Estimated Monthly Payment
${ formatCurrency(monthlyTotal) } / month
- Principal & Interest${ formatCurrency(monthlyPrincipal) }
- Taxes${ formatCurrency(monthlyTaxes) }
- Assessments${ formatCurrency(monthlyAssessments) }











































