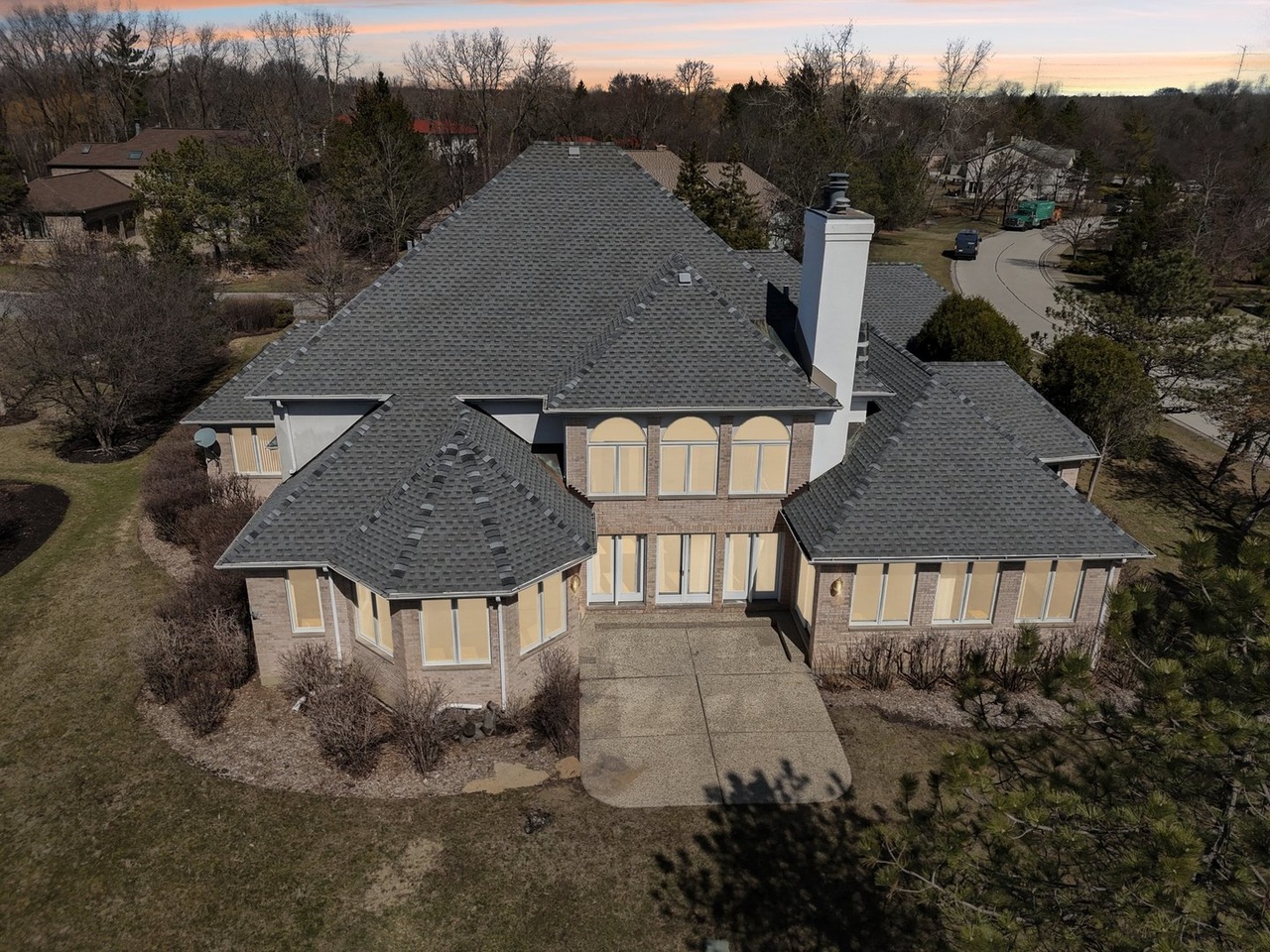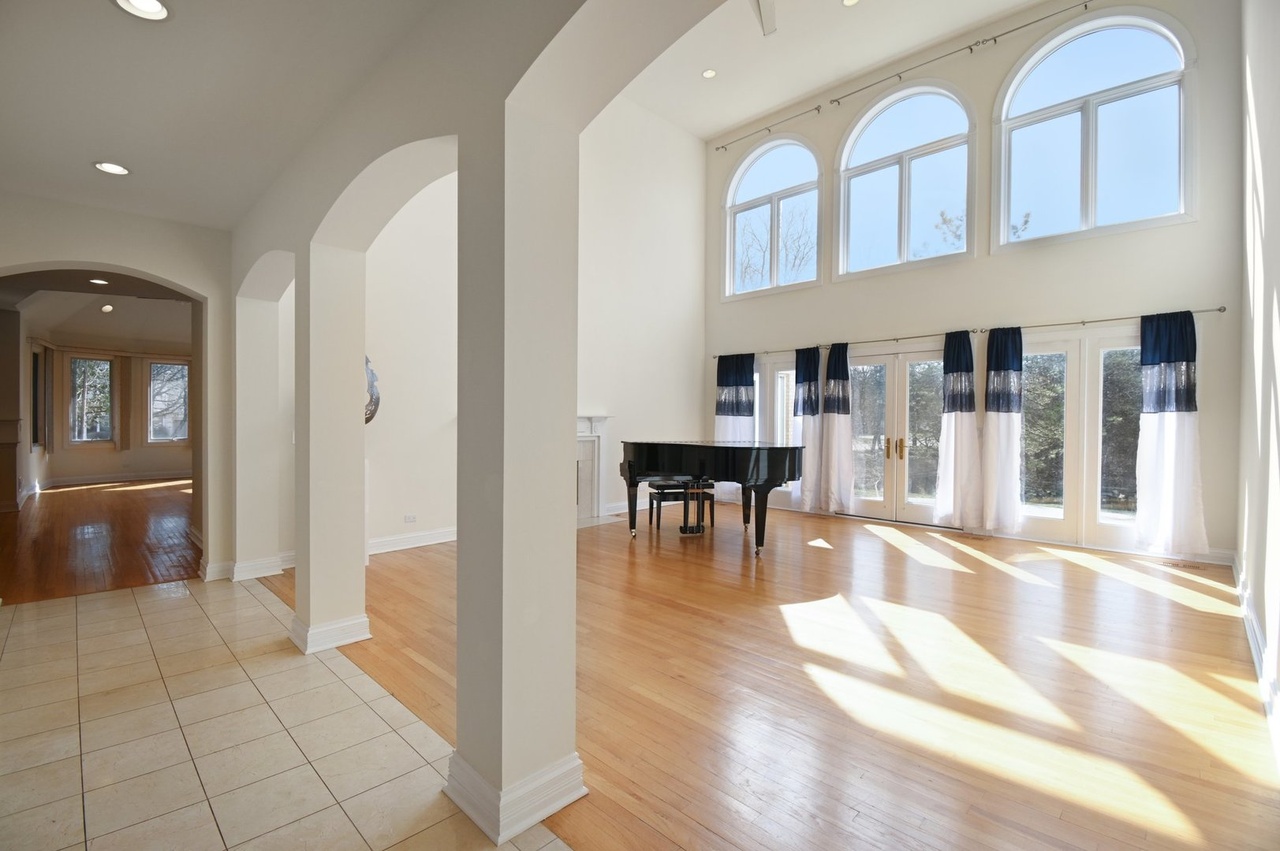1730 Wildrose, Highland Park IL 60035
- Beds 6
- Baths 4.2
- Taxes $30,493
- Payment Estimate View Mortgage Calculator
Request Private Showing
Property Description
Incredible Opportunity in Hybernia, first floor primary suite - Prime Cul-De-Sac Location with Stunning Pond Views! Bring your design ideas and transform this spacious custom home into your dream residence! Ideally located on a peaceful cul-de-sac overlooking a picturesque pond, this home offers an open floor plan with exceptional features. The main-floor primary suite provides direct access to the patio, while an optional second-floor primary suite includes a Jack & Jill bath. Hardwood floors flow throughout, leading from the dramatic two-story foyer into an expansive living room with a custom fireplace and abundant natural light. The chef's kitchen is designed for both functionality and style, featuring rich cherry cabinets, a center island, and a breakfast area that opens to the impressive family room. Additional main-floor highlights include a convenient laundry room, a private library/office with a custom wet bar, and a four-season heated sunroom. The full finished basement, surrounded by high ceilings, offers endless possibilities, boasting two additional bedrooms, a full bath, a large recreational room, a luxurious sauna, a cedar closet, and ample storage space. Don't miss out on this incredible opportunity to personalize and create your perfect home in the heart of Highland Park! Schedule your showing today.
Features & Information
Key Details
- List Price $1,249,000
- Property Taxes $30,493
- Square Feet 5275
- Price/ Sq. Ft. $236.78
- Year Built 1995
- Parking Type Garage
- Status New
Rooms
- Total Rooms 12
- Basement F
-
Master Bedroom
- Master Bath F
- Room Size 22X24
-
Bedroom 2
- Room Size 20X18
- Floor Level 2nd Level
- Flooring Hardwood
-
Bedroom 3
- Room Size 15X18
- Floor Level 2nd Level
- Flooring Hardwood
-
Bedroom 4
- Room Size 15X18
- Floor Level 2nd Level
- Flooring Hardwood
-
Living Room
- Room Size 18X19
- Floor Level Main Level
- Flooring Hardwood
-
Family Room
- Room Size 15X18
- Floor Level Main Level
-
Dining Room
- Room Size 30X33
- Floor Level Main Level
- Flooring Hardwood
-
Kitchen
- Room Size 16X13
- Kitchen Type Island
- Floor Level Main Level
- Flooring Hardwood
-
Basement
- Basement Description Finished
- Bathroom(s) in Basement Y
Additional Rooms
-
Additional Room 1
- Additional Room 1 Name 5th Bdrm
- Additional Room Size 21X22
- Additional Room Level Basement
- Additional Room Flooring Carpet
-
Additional Room 2
- Additional Room 2 Name 6th Bdrm
- Additional Room Size 24X22
- Additional Room Level Basement
- Additional Room Flooring Carpet
Interior Features
-
Appliances
- Appliances Included Oven-Double, Dishwasher, Refrigerator, Washer, Dryer, Disposal, Compactor-Trash, Cooktop
-
Heating & Cooling
- Heating Type Gas, Forced Air, 2+ Sep Heating Systems
- Air Conditioning Central Air
-
Fireplace
- # of Fireplaces 2
- Type of Fireplace Gas Logs
Exterior Features
-
Building Information
- Age of Building 26-30 Years
- Exterior Construction Brick,EIFS (e.g. Dryvit).
-
Parking
- Parking Garage
- # of Cars 3
- Garage Features Garage Door Opener(s)
Location
- County Lake
- Township West Deerfield
- Corporate Limits Highland Park
- Directions to Property From Half Day Rd, Turn South Onto Ridge Rd, Then Onto Hybernia. Continue Until Wildrose Ct. Home Is On Sw Corner.
-
Schools
- Elementary School District 112
- School Name Wayne Thomas Elementary S
- Junior High District 112
- School Name Northwood Junior High Sch
- High School District: 113
- School Name Deerfield High School
-
Property Taxes
- Tax 30493
- Tax Year 2023
- Tax Exemptions Homeowner
- Parcel Identification Number 16211010250000
-
Lot Information
- Dimensions 15219
Utilities
- Sewer Sewer-Publ
Listed by Pauline Apostolopoulos for Redfin Corporation | Source: MRED as distributed by MLS GRID
Based on information submitted to the MLS GRID as of 4/1/2025 3:32 AM. All data is obtained from various sources and may not have been verified by broker or MLS GRID. Supplied Open House Information is subject to change without notice. All information should be independently reviewed and verified for accuracy. Properties may or may not be listed by the office/agent presenting the information.

Mortgage Calculator
- List Price${ formatCurrency(listPrice) }
- Taxes${ formatCurrency(propertyTaxes) }
- Assessments${ formatCurrency(assessments) }
- List Price
- Taxes
- Assessments
Estimated Monthly Payment
${ formatCurrency(monthlyTotal) } / month
- Principal & Interest${ formatCurrency(monthlyPrincipal) }
- Taxes${ formatCurrency(monthlyTaxes) }
- Assessments${ formatCurrency(monthlyAssessments) }

















































