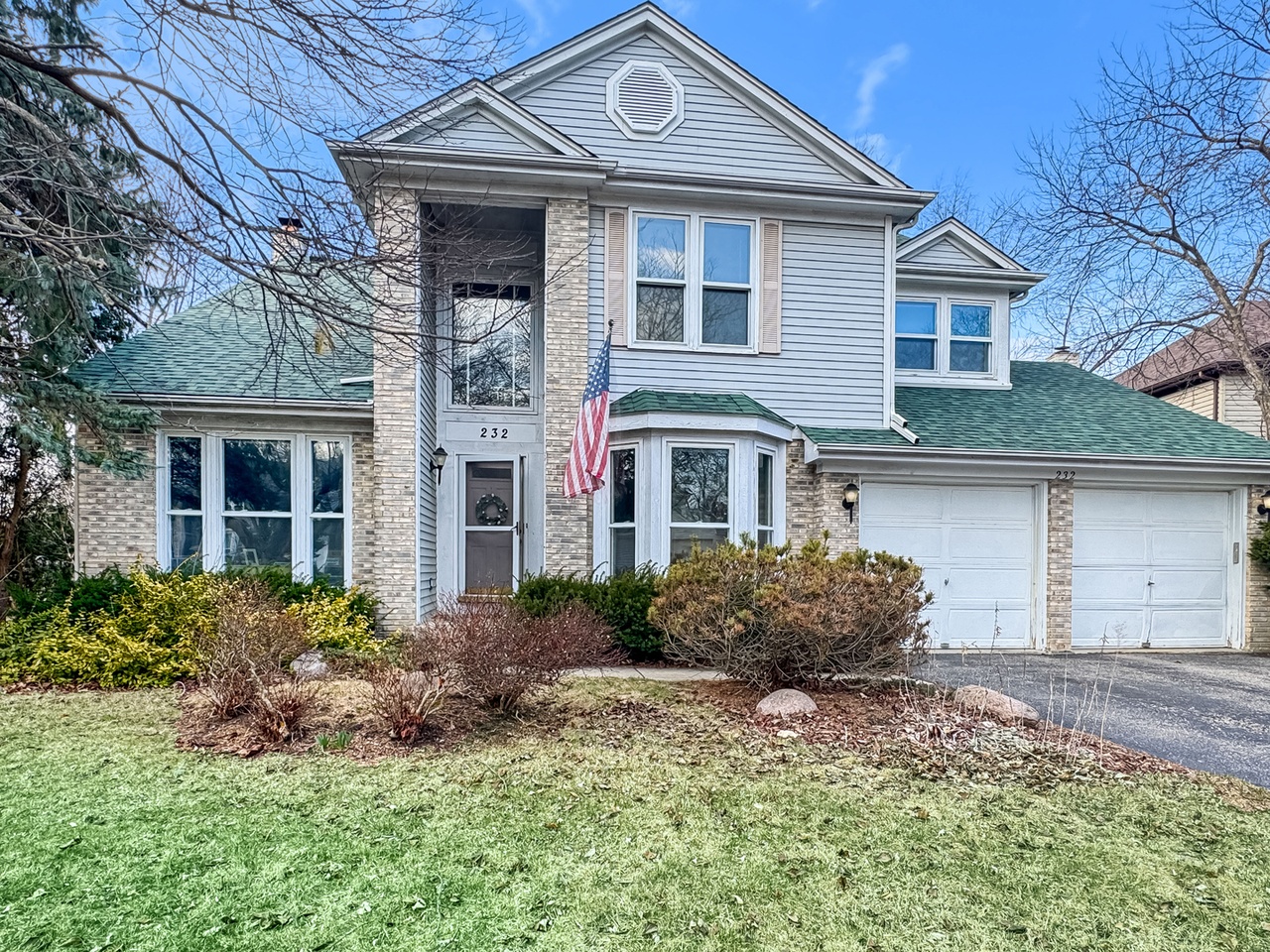232 Southfield, Vernon Hills IL 60061
Listing Agent
-

Craig Stein
847.624.6184 | Email | About
- Beds 4
- Baths 2.1
- Taxes $16,008
- Payment Estimate View Mortgage Calculator
Request Private Showing
Property Description
Step into this beautiful 4-bedroom home located in the highly sought-after, award-winning Stevenson High School District. The first floor boasts an inviting open floor plan with gleaming hardwood floors and a separate dining room perfect for entertaining. The spacious eat-in kitchen features stainless steel appliances, granite countertops, and ample room for a table, with sliding doors that open to a patio and a large, fenced yard backing to trees for ultimate privacy. Newer windows throughout. The finished basement provides a generous recreation room and a dedicated office space. Retreat to the luxurious primary suite complete with a vaulted ceiling and ceiling fan, two walk-in closets, and a lavish bathroom showcasing dual sinks, a separate shower, and a relaxing soaking tub. Roof is less than 2 years old. This home truly has it all-comfort, style, space, and a prime location.
Features & Information
Key Details
- List Price $625,000
- Property Taxes $16,008
- Square Feet 2499
- Price/ Sq. Ft. $250.10
- Year Built 1992
- Parking Type Garage
- Status Active
Rooms
- Total Rooms 10
- Basement F
-
Master Bedroom
- Master Bath F
- Room Size 15X15
-
Bedroom 2
- Room Size 12X12
- Floor Level 2nd Level
- Flooring Carpet
-
Bedroom 3
- Room Size 12X12
- Floor Level 2nd Level
- Flooring Carpet
-
Bedroom 4
- Room Size 11X16
- Floor Level 2nd Level
- Flooring Carpet
-
Living Room
- Room Size 17X12
- Floor Level Main Level
- Flooring Hardwood
-
Family Room
- Room Size 19X15
- Floor Level Main Level
-
Dining Room
- Room Size 14X8
- Floor Level Main Level
- Flooring Hardwood
-
Kitchen
- Room Size 25X12
- Kitchen Type Eating Area-Breakfast Bar,Eating Area-Table Space,Island,Pantry-Closet,Granite Counters,Updated Kitchen
- Floor Level Main Level
- Flooring Hardwood
-
Basement
- Basement Description Finished
- Bathroom(s) in Basement N
Additional Rooms
-
Additional Room 1
- Additional Room 1 Name Office
- Additional Room Size 10X9
- Additional Room Level Basement
- Additional Room Flooring Carpet
-
Additional Room 2
- Additional Room 2 Name Recreation Rm
- Additional Room Size 25X14
- Additional Room Level Basement
- Additional Room Flooring Carpet
Interior Features
-
Appliances
- Appliances Included Oven/Range, Microwave, Dishwasher, Refrigerator, All Stainless Steel Kitchen Appliances, Gas Cooktop
-
Heating & Cooling
- Heating Type Gas, Forced Air
- Air Conditioning Central Air
-
Fireplace
- # of Fireplaces 1
- Type of Fireplace Gas Logs
Exterior Features
-
Building Information
- Age of Building 31-40 Years
- Exterior Construction Aluminum Siding,Brick
- Foundation Concrete
-
Parking
- Parking Garage
- # of Cars 2
- Garage Features Garage Door Opener(s)
Location
- County Lake
- Township Vernon
- Corporate Limits Vernon Hills
- Directions to Property 83 & Grosse Pointe Blvd, East On Grosse Pointe Blvd To Southfield
-
Schools
- Elementary School District 76
- School Name Diamond Lake Elementary S
- Junior High District 76
- School Name West Oak Middle School
- High School District: 125
- School Name Adlai E Stevenson High Sc
-
Property Taxes
- Tax 16008
- Tax Year 2023
- Tax Exemptions None
- Parcel Identification Number 15064010330000
-
Lot Information
- Dimensions 81X111X61X111
Utilities
- Sewer Sewer-Publ
Based on information submitted to the MLS GRID as of 4/29/2025 4:32 AM. All data is obtained from various sources and may not have been verified by broker or MLS GRID. Supplied Open House Information is subject to change without notice. All information should be independently reviewed and verified for accuracy. Properties may or may not be listed by the office/agent presenting the information.

Mortgage Calculator
- List Price${ formatCurrency(listPrice) }
- Taxes${ formatCurrency(propertyTaxes) }
- Assessments${ formatCurrency(assessments) }
- List Price
- Taxes
- Assessments
Estimated Monthly Payment
${ formatCurrency(monthlyTotal) } / month
- Principal & Interest${ formatCurrency(monthlyPrincipal) }
- Taxes${ formatCurrency(monthlyTaxes) }
- Assessments${ formatCurrency(monthlyAssessments) }
All calculations are estimates for informational purposes only. Actual amounts may vary. Current rates provided by Rate.com















