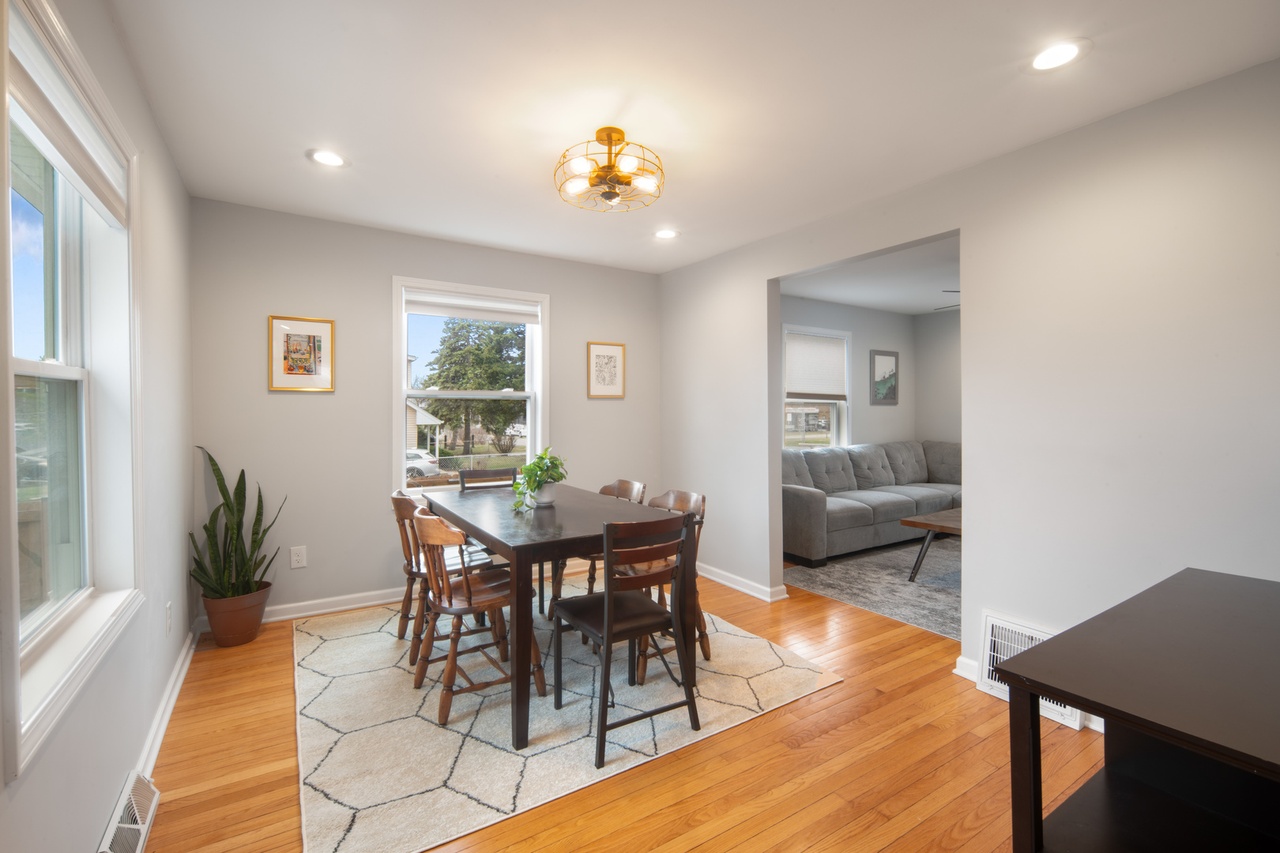4111 North Washington, Westmont IL 60559
Property Description
***BEST & HIGHEST due by 2pm on 3/31/25*** Fall in love with this charming Cape Cod-style home! As you step inside, you'll be greeted by a spacious living and family room that flows seamlessly into the generous dining area. The beautifully renovated kitchen features classic cherry cabinets, stainless steel appliances, quartz countertops, and elegant tile backsplashes. You'll love the abundance of counter space! The three bedrooms are generously sized, comfortably accommodating king-size beds, dressers, and nightstands. The first floor showcases beautifully refinished hardwood floors, while the second level boasts high-quality engineered flooring. A delightful three-season sunroom is a wonderful addition, perfect for relaxing or entertaining. The partially finished basement is ready for your personal touch-it can easily be transformed into an additional bedroom, home office, exercise room, or family room. You'll also appreciate the oversized lot, featuring a spacious, newly fenced backyard with plenty of room for outdoor activities. Located in the desirable Liberty Park subdivision, this home sits directly across from Liberty Park, offering unbeatable convenience. It's just minutes from grocery stores, restaurants, and major highways. Recent Updates: * New windows and roof (2018) * New drywall, vinyl siding, insulation, roof, and updated electrical and plumbing (2020) * Beautifully refinished hardwood floors on the first floor (2020) * Luxury vinyl flooring in second-floor bedrooms and both bathrooms (2020) * Enlarged closets, ceiling fans throughout, and a whole-house fan (2020) * New water heater, A/C, and furnace (2020) * New washer and dryer (2021) * New water softener and reverse osmosis system (2021) * New radon mitigation system, fence, and firepit (2024) Don't miss out on this beautifully updated home in an incredible location.
Features & Information
Key Details
- List Price $359,900
- Property Taxes $3,643
- Square Feet 1845
- Price/ Sq. Ft. $195.07
- Year Built 1938
- Parking Type Garage
- Status New
Rooms
- Total Rooms 6
- Basement F
-
Master Bedroom
- Master Bath N
- Room Size 11X19
-
Bedroom 2
- Room Size 10X19
- Floor Level 2nd Level
- Flooring Vinyl
-
Bedroom 3
- Room Size 12X9
- Floor Level Main Level
- Flooring Hardwood
-
Living Room
- Room Size 12X12
- Floor Level Main Level
- Flooring Hardwood
-
Dining Room
- Room Size 10X12
- Floor Level Main Level
- Flooring Hardwood
-
Kitchen
- Room Size 10X12
- Floor Level Main Level
- Flooring Hardwood
-
Basement
- Basement Description Partially Finished
- Bathroom(s) in Basement N
Additional Rooms
-
Additional Room 1
- Additional Room Level Main Level
-
Additional Room 2
- Additional Room 2 Name Enclosed Porch
- Additional Room Size 8X11
- Additional Room Level Main Level
- Additional Room Flooring Other
Interior Features
-
Appliances
- Appliances Included Oven/Range
-
Heating & Cooling
- Heating Type Gas, Forced Air
- Air Conditioning None
Exterior Features
-
Building Information
- Age of Building 81-90 Years
- Exterior Construction Frame
-
Parking
- Parking Garage
- # of Cars 1
Location
- County DuPage
- Township Downers Grove
- Corporate Limits Unincorporated
- Directions to Property Ogden Avenue To Washington Street North To Home
-
Schools
- Elementary School District 201
- School Name C E Miller Elementary Sch
- Junior High District 201
- School Name Westmont Junior High Scho
- High School District: 201
- School Name Westmont High School
-
Property Taxes
- Tax 3643
- Tax Year 2023
- Parcel Identification Number 0904219005
-
Lot Information
- Dimensions 50 X 150
- Acreage 0.1716
Utilities
- Sewer Sewer-Publ
Listed by Yanfei Hu for Berkshire Hathaway HomeServices Chicago | Source: MRED as distributed by MLS GRID
Based on information submitted to the MLS GRID as of 4/1/2025 8:02 PM. All data is obtained from various sources and may not have been verified by broker or MLS GRID. Supplied Open House Information is subject to change without notice. All information should be independently reviewed and verified for accuracy. Properties may or may not be listed by the office/agent presenting the information.

Mortgage Calculator
- List Price${ formatCurrency(listPrice) }
- Taxes${ formatCurrency(propertyTaxes) }
- Assessments${ formatCurrency(assessments) }
- List Price
- Taxes
- Assessments
Estimated Monthly Payment
${ formatCurrency(monthlyTotal) } / month
- Principal & Interest${ formatCurrency(monthlyPrincipal) }
- Taxes${ formatCurrency(monthlyTaxes) }
- Assessments${ formatCurrency(monthlyAssessments) }






























