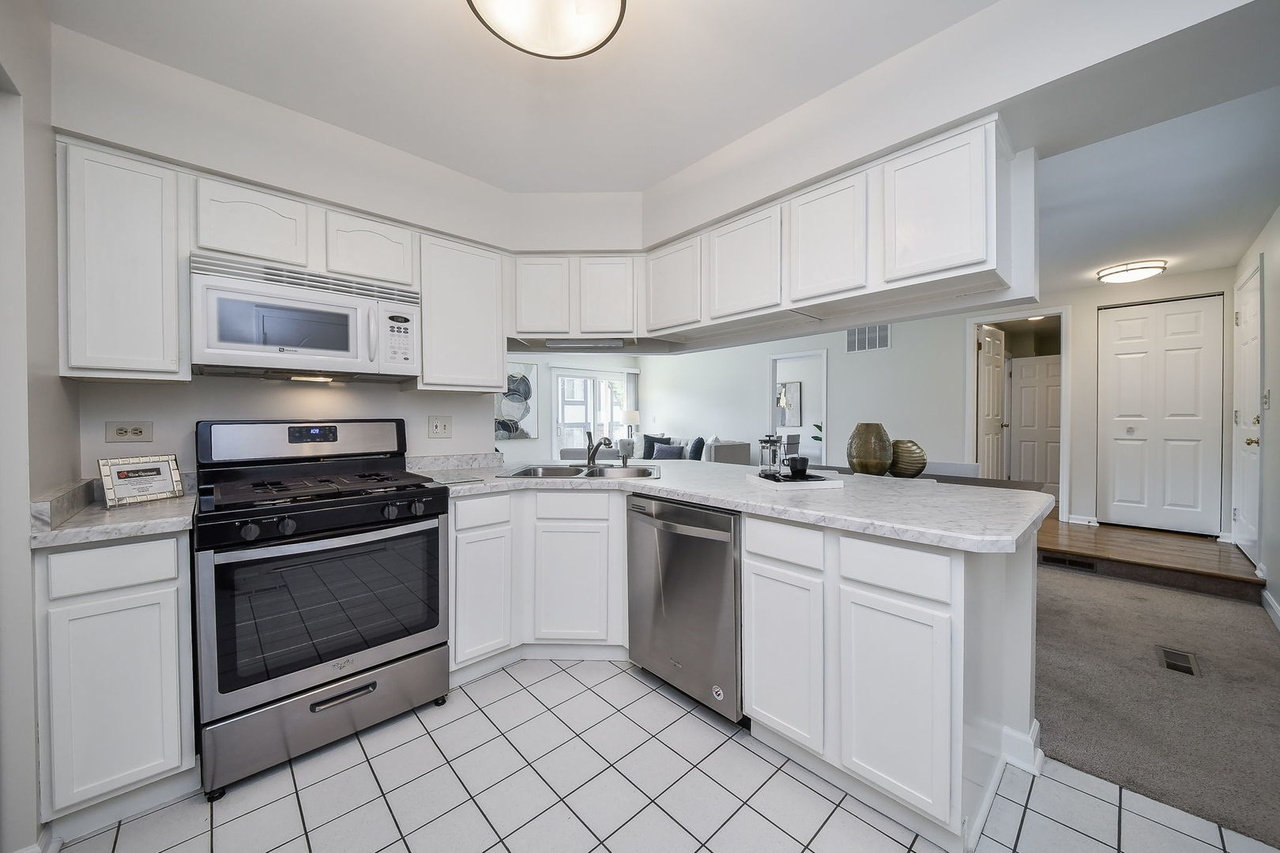363 Pembroke #1, Glen Ellyn IL 60137
- Bedrooms 2
- Bathrooms 2
- Taxes $2,567.76
- HOA $323
- Payment Estimate View Mortgage Calculator
Request Private Showing
Property Description
Highly desirable and sought after 1st floor Ranch that's bright and sunny, spacious open floor plan, all freshly painted, immaculate, move-in condition!! This awesome floor plan features a primary bedroom with access to private bath and a guest bedroom with access to a 2nd bath. Both bedrooms have doors leading out to patio and living room has sliding glass doors out to patio and pretty open grassy views! Most windows, patio doors, front storm door are new. Stainless steel refrigerator, oven range, dishwasher approx 4 years new. This beautiful condo is conveniently located and is close to College of DuPage and close to lots of great restaurants, shopping, close to town and train and provides easy commute to expressways. There is an attached garage and plenty of room for driveway parking and guest parking. Full size stackable washer and dryer in unit. Neutral decor throughout! Multiple overlapping showings anticipated and multiple offers expected. Please come in with your highest and best offer. Offer submission deadline will be Sunday, March 30th at 6:30pm.
Features & Information
Key Details
- List Price $250,000
- Property Taxes 2567.76
- Unit Floor Level 1
- Square Feet 1213
- Price/ Sq. Ft. $206.10
- Year Built 1983
- Parking Type Garage
- Status Contingent
Rooms
- Total Rooms 5
-
Master Bedroom
- Master Bath F
- Room Size 17X11
-
Bedroom 2
- Room Size 20X11
- Floor Level Main Level
- Flooring Carpet
-
Living Room
- Room Size 21X13
- Floor Level Main Level
- Flooring Carpet
-
Dining Room
- Room Size 12X11
- Floor Level Main Level
- Flooring Carpet
-
Kitchen
- Room Size 12X11
- Kitchen Type Eating Area-Breakfast Bar
- Floor Level Main Level
- Flooring Ceramic Tile
Interior Features
-
Appliances
- Appliances Included Oven/Range, Microwave, Dishwasher, Refrigerator, Washer, Dryer
-
Heating & Cooling
- Heating Type Gas, Forced Air
Exterior Features
-
Parking
- Parking Garage
- # of Cars 1
- Garage Features Garage Door Opener(s),Transmitter(s)
Building Information
- Number of Units 4
- Age of Building 41-50 Years
- Exterior Construction Aluminum Siding
-
Pets
- Pets Allowed? Y
- Pet Types Cats OK,Dogs OK
Location
- County DuPage
- Township Milton
- Corporate Limits Glen Ellyn
- Directions to Property Fawell East Of Lambert To Ramblewood N To Sandhurst Northeast To Pembroke West To Home
-
Schools
- Elementary School District 89
- School Name Briar Glen Elementary Sch
- Junior High District 89
- School Name Glen Crest Middle School
- High School District 87
- School Name Glenbard South High Schoo
-
Property Taxes
- Tax 2567.76
- Tax Year 2023
- Tax Exemptions Homeowner,Senior,Senior F
- Parcel Identification Number 0522422045
Utilities
- Sewer Sewer-Publ
Listed by Sue Hedlund for RE/MAX Suburban | Source: MRED as distributed by MLS GRID
Based on information submitted to the MLS GRID as of 4/1/2025 8:02 PM. All data is obtained from various sources and may not have been verified by broker or MLS GRID. Supplied Open House Information is subject to change without notice. All information should be independently reviewed and verified for accuracy. Properties may or may not be listed by the office/agent presenting the information.

Mortgage Calculator
- List Price${ formatCurrency(listPrice) }
- Taxes${ formatCurrency(propertyTaxes) }
- Assessments${ formatCurrency(assessments) }
- List Price
- Taxes
- Assessments
Estimated Monthly Payment
${ formatCurrency(monthlyTotal) } / month
- Principal & Interest${ formatCurrency(monthlyPrincipal) }
- Taxes${ formatCurrency(monthlyTaxes) }
- Assessments${ formatCurrency(monthlyAssessments) }


























