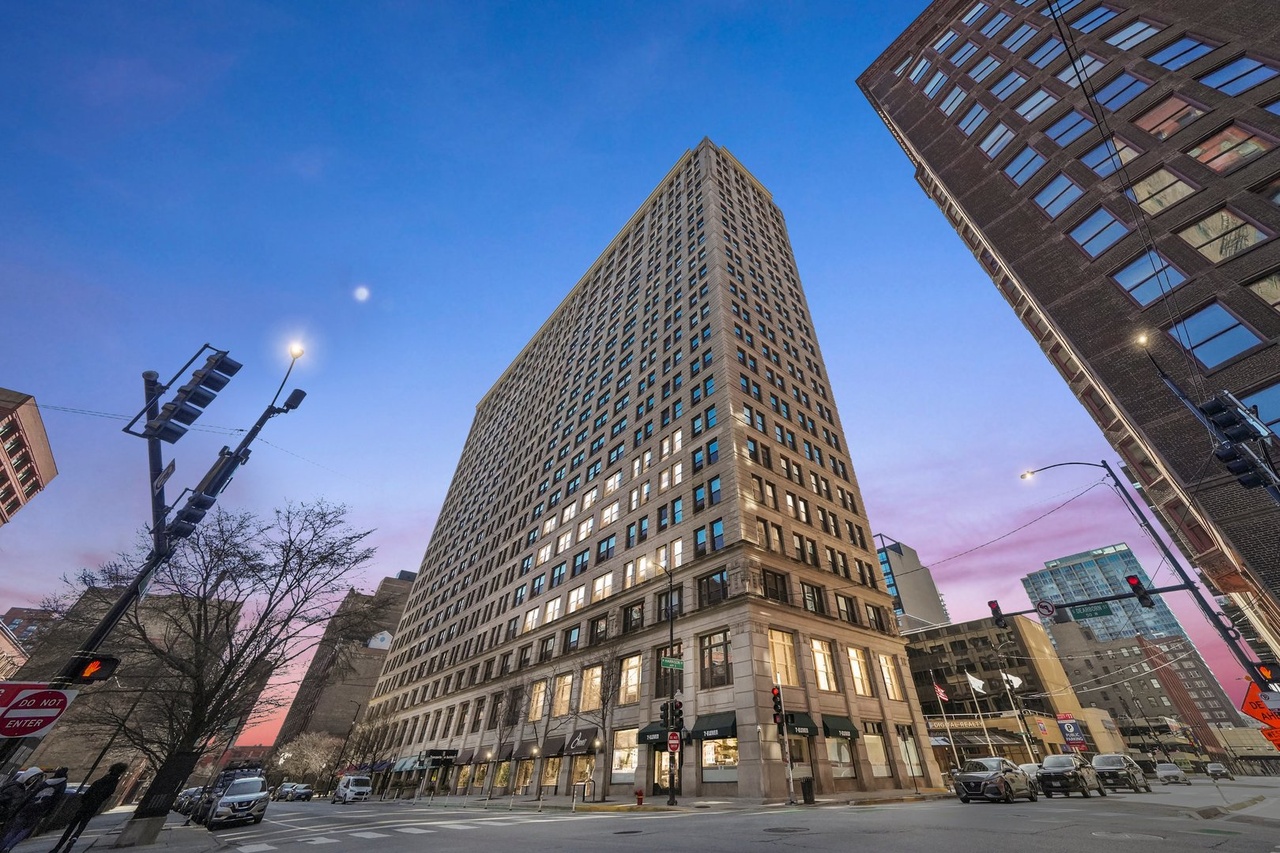600 South Dearborn #1808, Chicago IL 60605
- Bedrooms 1
- Bathrooms 1
- Taxes $3,716.09
- HOA $466
- Payment Estimate View Mortgage Calculator
Request Private Showing
Property Description
Modern & Spacious Condo Perfect for Your Next Chapter! This stunning 1 bed + den, 1 bath condo in the historic Transportation Building offers the perfect blend of space, style, and convenience-ideal for anyone looking to be in the middle of it all! Perched on a high floor with breathtaking views of Lake Michigan, this fully renovated, move-in-ready loft boasts 1,000 sq. ft. of bright and airy living space. Enjoy soaring 10' ceilings, oversized 7' windows, and sleek espresso handscraped hardwood floors throughout. The open-concept kitchen is an entertainer's dream, featuring modern white cabinetry, quartz countertops, a subway tile backsplash, and a large eat-in breakfast bar. Newer Samsung stainless steel appliances complete the space, while the adjacent dining area makes hosting effortless. The spacious primary bedroom easily fits your king-sized bed and is steps from a fully updated spa-like bath with marble tile, a custom glass-enclosed walk-in shower, and new brushed chrome fixtures throughout. Need a home office, workout space, or even a future nursery? The versatile den offers endless possibilities and includes a huge 10' high storage closet. Additional perks include: in-unit washer/dryer, fresh paint, designer LED lighting, and brand-new window treatments! Located in the heart of Printer's Row, you'll have parks, great schools, coffee shops, Trader Joe's, restaurants, and public transit right at your doorstep. Plus, with 24-hour door staff, on-site management, a fitness center, and multiple parking options nearby, you'll have everything you need for a seamless city lifestyle-now and for many years ahead!
Features & Information
Key Details
- List Price $299,000
- Property Taxes 3716.09
- Unit Floor Level 18
- Square Feet 1000
- Price/ Sq. Ft. $299
- Year Built 1910
- Parking Type Garage
- Status Contingent
Rooms
- Total Rooms 5
-
Master Bedroom
- Master Bath F
- Room Size 13X16
-
Living Room
- Room Size 14X14
- Floor Level Main Level
- Flooring Hardwood
-
Dining Room
- Room Size 8X14
- Floor Level Main Level
- Flooring Hardwood
-
Kitchen
- Room Size 9X13
- Kitchen Type Eating Area-Breakfast Bar,Eating Area-Table Space,Galley,Island,Custom Cabinetry,Granite Counters,Updated Kitchen
- Floor Level Main Level
- Flooring Hardwood
Additional Rooms
-
Additional Room 1
- Additional Room 1 Name Den
- Additional Room Size 6X8
- Additional Room Level Main Level
- Additional Room Flooring Hardwood
-
Additional Room 2
- Additional Room 2 Name Walk in Closet
- Additional Room Size 5X8
- Additional Room Level Main Level
- Additional Room Flooring Hardwood
Interior Features
-
Appliances
- Appliances Included Oven/Range, Microwave, Dishwasher, Refrigerator, High End Refrigerator, Freezer, Washer, Dryer, All Stainless Steel Kitchen Appliances
-
Heating & Cooling
- Heating Type Electric, Heat Pump, 2+ Sep Heating Systems, Indv Controls, Zoned
Exterior Features
-
Parking
- Parking Garage
- # of Cars 1
- Garage Features Multiple Garages
Building Information
- Number of Units 294
- Age of Building 100+ Years
- Exterior Construction Brick,Stone,Limestone
- Common Area Amenities Bike Room/Bike Trails, Door Person, Coin Laundry, Commissary, Elevator, Exercise Room, On Site Manager/Engineer, Park/Playground, Receiving Room, Restaurant, Service Elevator, Valet/Cleaner
- Exposure E (East),City,Lake/Water
-
Pets
- Pets Allowed? Y
- Pet Types Cats OK,Dogs OK
Location
- County Cook
- Township South Chicago
- Corporate Limits Chicago
- Directions to Property State St North/south To Polk, Polk West To Dearborn, Dearborn North To Bldg. 15min Standing Zone Out Front (use Flashers).
-
Schools
- Elementary School District 299
- School Name South Loop Elementary Sch
- Junior High District 299
- School Name South Loop Elementary Sch
- High School District 299
- School Name Jones College Prep High S
-
Property Taxes
- Tax 3716.09
- Tax Year 2023
- Tax Exemptions Homeowner
- Parcel Identification Number 17164060301242
Utilities
- Sewer Sewer-Publ
Listed by Robert Yoshimura for Compass | Source: MRED as distributed by MLS GRID
Based on information submitted to the MLS GRID as of 4/21/2025 5:02 AM. All data is obtained from various sources and may not have been verified by broker or MLS GRID. Supplied Open House Information is subject to change without notice. All information should be independently reviewed and verified for accuracy. Properties may or may not be listed by the office/agent presenting the information.

Explore Printers Row
A quiet, chic urban area with zero pretentiousness, Printers Row has seen new lofts, condos, bars, restaurants and shops pop up over the years, yet nothing seems to take away from the literary vibe that was and will always beat the heart of this historic Chicago neighborhood. As you might imagine, book dealers are abundant in this section of town. Rare works, university texts, literary classics and everything in between can be found at these long-established storefronts that epitomize the underlying foothold of Printers Row. Each year, shop owners and residents take it up a notch when the annual book fair closes off the neighborhood streets to welcome booksellers, small presses and literary organizations from across the country.
Mortgage Calculator
- List Price${ formatCurrency(listPrice) }
- Taxes${ formatCurrency(propertyTaxes) }
- Assessments${ formatCurrency(assessments) }
- List Price
- Taxes
- Assessments
Estimated Monthly Payment
${ formatCurrency(monthlyTotal) } / month
- Principal & Interest${ formatCurrency(monthlyPrincipal) }
- Taxes${ formatCurrency(monthlyTaxes) }
- Assessments${ formatCurrency(monthlyAssessments) }
All calculations are estimates for informational purposes only. Actual amounts may vary. Current rates provided by Rate.com































