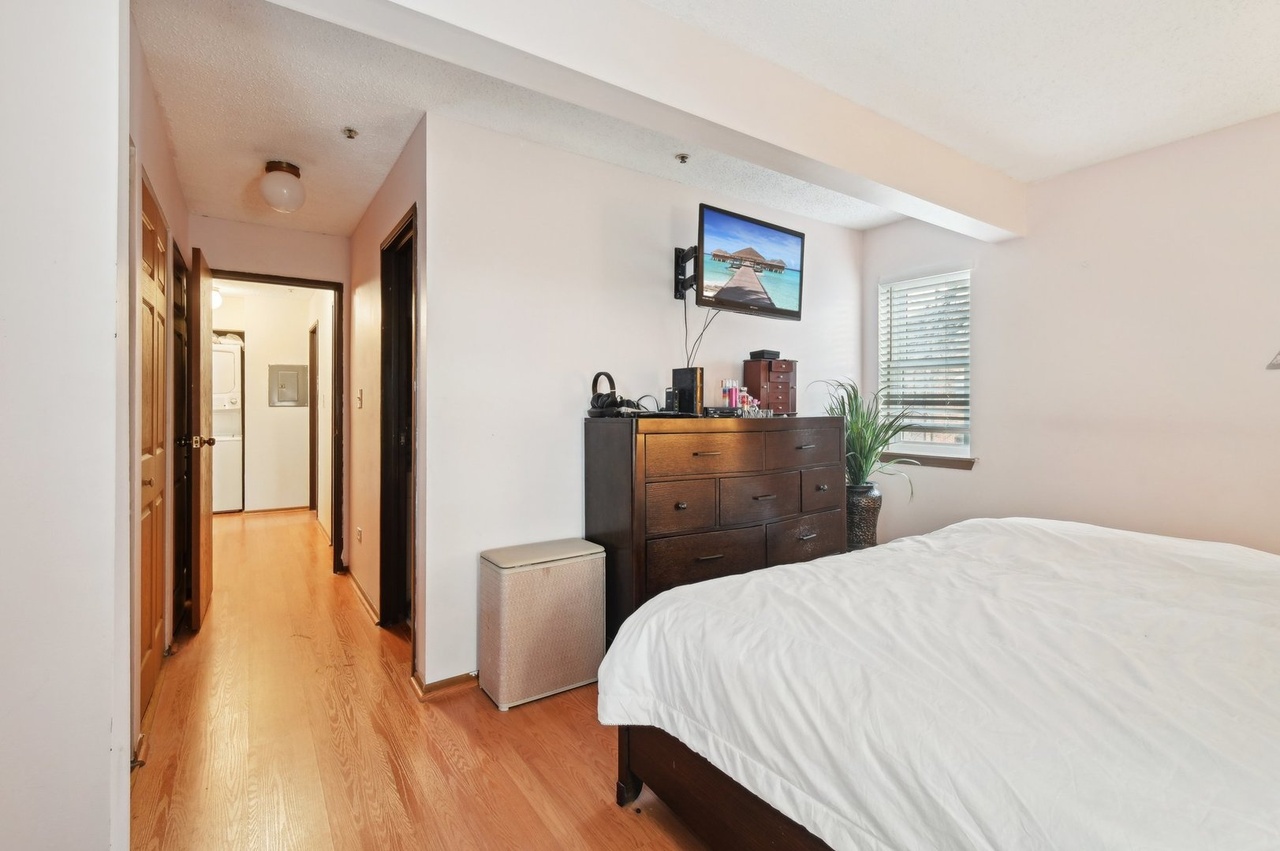720 Weidner #200, Buffalo Grove IL 60089
- Bedrooms 2
- Bathrooms 2
- Taxes $3,680.96
- HOA $428
- Payment Estimate View Mortgage Calculator
Request Private Showing
Property Description
The desire to own an immaculate end-unit condo stops here! I offer you this beautifully, updated, maintained 2 bedroom, 2 full bath condo, ideally located in one of the most desirable buildings in the neighborhood. Offering a perfect blend of comfort and convenience, this unit boasts a spacious and open layout, allowing natural light to fill every room. The modern kitchen is equipped with ample storage space, perfect for both cooking and enjoying a quick and cozy meal. You can step outside to balcony from the kitchen. The primary suite includes an en-suite bath and generous closet space, while the second bedroom offers versatility for guests or office space. Both bathrooms are tastefully designed. The living room flows seamlessly to another private balcony, providing a peaceful spot to relax or enjoy your morning coffee. Sitting East-West allows the sunrise and sunset to be seen. The windows have recently been replaced and offer a transferable lifetime warranty. The mechanicals have also recently been replaced and are on a maintenance package. This condo is situated in a prime location, offering easy access to local amenities, shopping, dining, and transportation! Selling AS-IS. *no rentals allowed*
Features & Information
Key Details
- List Price $225,000
- Property Taxes 3680.96
- Unit Floor Level 2
- Square Feet 1100
- Price/ Sq. Ft. $204.55
- Year Built 1985
- Parking Type Garage
- Status Contingent
Rooms
- Total Rooms 5
-
Master Bedroom
- Master Bath F
- Room Size 14X13
-
Bedroom 2
- Room Size 12X10
- Floor Level Main Level
- Flooring Wood Laminate
-
Living Room
- Room Size 17X12
- Floor Level Main Level
- Flooring Wood Laminate
-
Dining Room
- Room Size 13X12
- Floor Level Main Level
- Flooring Wood Laminate
-
Kitchen
- Room Size 11X10
- Kitchen Type Galley
- Floor Level Main Level
- Flooring Ceramic Tile
Interior Features
-
Appliances
- Appliances Included Oven/Range, Dishwasher, Refrigerator
-
Heating & Cooling
- Heating Type Gas, Forced Air
-
Fireplace
- # of Fireplaces 1
- Type of Fireplace Wood Burning
Exterior Features
-
Parking
- Parking Garage
- # of Cars 1
- Garage Features Garage Door Opener(s),Heated
Building Information
- Number of Units 24
- Age of Building 31-40 Years
- Exterior Construction Brick
- Common Area Amenities Elevator, Storage
-
Pets
- Pets Allowed? Y
- Pet Types Cats OK,Dogs OK
Location
- County Cook
- Township Wheeling
- Corporate Limits Buffalo Grove
- Directions to Property Dundee East Of Arlington Heights To Weidner
-
Schools
- Elementary School District 21
- School Name Henry W Longfellow Elemen
- Junior High District 21
- School Name Cooper Middle School
- High School District 214
- School Name Buffalo Grove High School
-
Property Taxes
- Tax 3680.96
- Tax Year 2023
- Parcel Identification Number 03053030231035
Utilities
- Sewer Sewer-Publ
Listed by Frances Villarreal for Compass | Source: MRED as distributed by MLS GRID
Based on information submitted to the MLS GRID as of 4/1/2025 8:02 PM. All data is obtained from various sources and may not have been verified by broker or MLS GRID. Supplied Open House Information is subject to change without notice. All information should be independently reviewed and verified for accuracy. Properties may or may not be listed by the office/agent presenting the information.

Mortgage Calculator
- List Price${ formatCurrency(listPrice) }
- Taxes${ formatCurrency(propertyTaxes) }
- Assessments${ formatCurrency(assessments) }
- List Price
- Taxes
- Assessments
Estimated Monthly Payment
${ formatCurrency(monthlyTotal) } / month
- Principal & Interest${ formatCurrency(monthlyPrincipal) }
- Taxes${ formatCurrency(monthlyTaxes) }
- Assessments${ formatCurrency(monthlyAssessments) }















