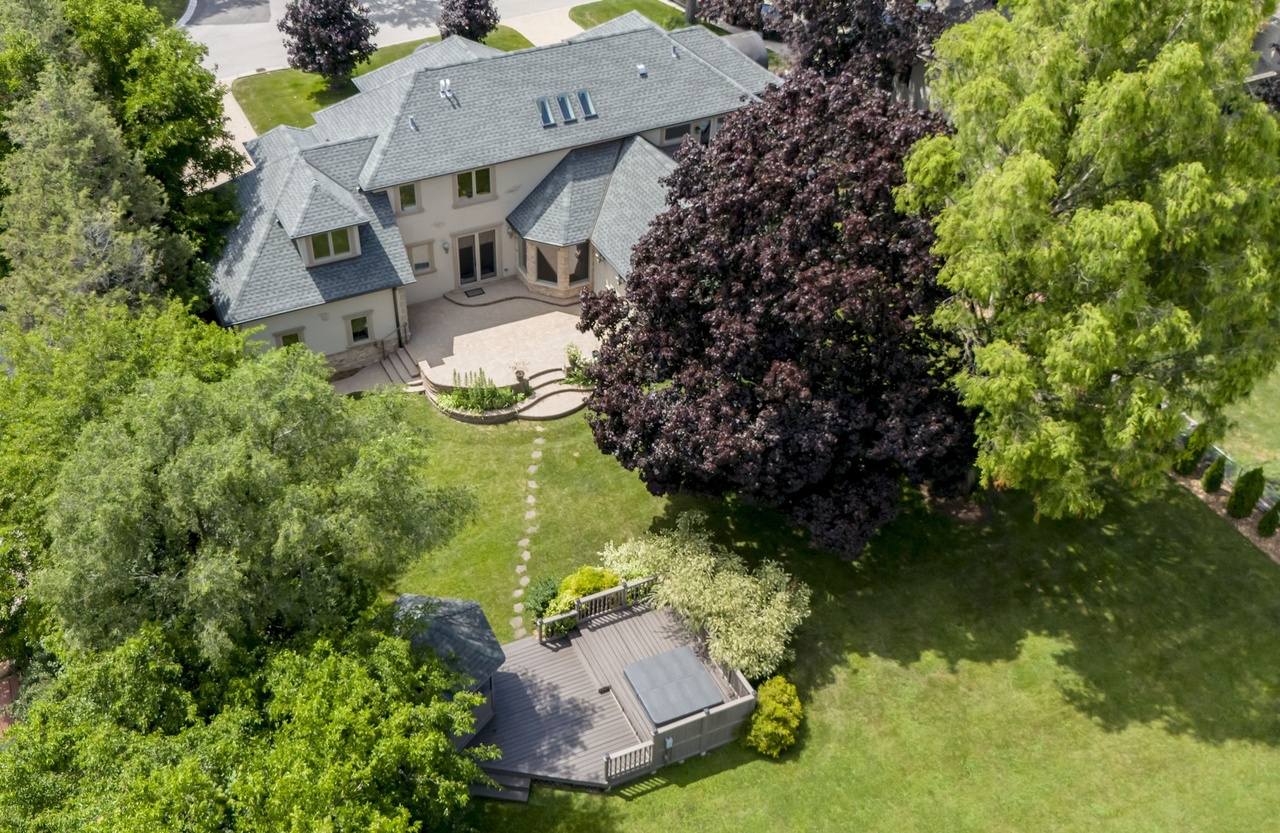409 Warren, Glenview IL 60025
Property Description
Welcome to this exquisite estate situated in the prestigious Glenview neighborhood. This residence, meticulously designed, is a true masterpiece that must be seen to be fully appreciated. Crafted by the homeowner and recently renovated, this property is not only stunning but also incredibly energy-efficient. With nearly 5,000 square feet of living space on an expansive 107'x177' lot, this home offers a luxurious lifestyle on half an acre. The floorplan is versatile, with an open concept design, 4 spacious bedrooms, and 4.1 bathrooms. As you step inside, the foyer bathes you in natural light from a skylight, leading you through refined hardwood floors. The elegant living room flows seamlessly into a gourmet kitchen with cherry wood cabinetry and a large island, connecting effortlessly to the family room, eating area, and formal dining room. The family room features a stone fireplace, cathedral ceilings, and a wall of windows overlooking the backyard. Adjacent to the family room, you'll find a greenroom, guest suite, first-floor laundry, and a charming library with a built-in cherry bookcase. A first-floor office provides an ideal workspace. The backyard oasis includes a deck, patio, hot tub, and gazebo, perfect for outdoor dining and entertaining. Upstairs, the master suite is a luxurious retreat with a spa-like bath, walk-in closet, and cedar closet. Two sunny bedrooms share a Jack-and-Jill bath with heated floors, plus a bonus room. The finished basement offers a recreation area, wet bar, full bath, sauna, and ample storage. A two-car garage and circular driveway complete this exceptional home. With outstanding features and upgrades throughout, this property is the epitome of luxury living. Don't miss out on this dream home, conveniently located near shopping, dining, and major highways.
Features & Information
Key Details
- List Price $1,257,700
- Property Taxes $16,144
- Square Feet 4880
- Price/ Sq. Ft. $257.73
- Year Built 2003
- Parking Type Garage,Space/s
- Status New
Rooms
- Total Rooms 13
- Basement F
-
Master Bedroom
- Master Bath F
- Room Size 20X16
-
Bedroom 2
- Room Size 14X13
- Floor Level 2nd Level
- Flooring Hardwood
-
Bedroom 3
- Room Size 14X12
- Floor Level 2nd Level
- Flooring Hardwood
-
Bedroom 4
- Room Size 12X12
- Floor Level Main Level
- Flooring Hardwood
-
Living Room
- Room Size 17X14
- Floor Level Main Level
- Flooring Hardwood
-
Family Room
- Room Size 18X12
- Floor Level Main Level
-
Dining Room
- Room Size 14X14
- Floor Level Main Level
- Flooring Hardwood
-
Kitchen
- Room Size 14X18
- Kitchen Type Island,Breakfast Room,Updated Kitchen
- Floor Level Main Level
- Flooring Hardwood
-
Basement
- Basement Description Finished,Crawl
- Bathroom(s) in Basement Y
Additional Rooms
-
Additional Room 1
- Additional Room 1 Name Eating Area
- Additional Room Size 10X8
- Additional Room Level Main Level
- Additional Room Flooring Hardwood
-
Additional Room 2
- Additional Room 2 Name Office
- Additional Room Size 11X14
- Additional Room Level Main Level
- Additional Room Flooring Hardwood
Interior Features
-
Appliances
- Appliances Included Oven/Range, Microwave, Dishwasher, Refrigerator, Disposal, All Stainless Steel Kitchen Appliances, Wine Cooler/Refrigerator, Range Hood
-
Heating & Cooling
- Heating Type Gas, Forced Air, 2+ Sep Heating Systems
- Air Conditioning Central Air
-
Fireplace
- # of Fireplaces 1
- Type of Fireplace Wood Burning
Exterior Features
-
Building Information
- Age of Building 21-25 Years
- Exterior Construction Stucco
- Foundation Concrete
-
Parking
- Parking Garage,Space/s
- # of Cars 8
- Garage Features Garage Door Opener(s),Transmitter(s),Heated,7 Foot or more high garage door
- Parking Details Driveway
Location
- County Cook
- Township Maine
- Corporate Limits Glenview
- Directions to Property Central Rd To Warren South
-
Schools
- Elementary School District 63
- Junior High District 63
- High School District: 207
-
Property Taxes
- Tax 16144
- Tax Year 2022
- Parcel Identification Number 09112010100000
-
Lot Information
- Dimensions 107X187
Utilities
- Sewer Sewer-Publ
Listed by Waldemar Komendzinski for Landmark Realtors | Source: MRED as distributed by MLS GRID
Based on information submitted to the MLS GRID as of 4/1/2025 7:32 PM. All data is obtained from various sources and may not have been verified by broker or MLS GRID. Supplied Open House Information is subject to change without notice. All information should be independently reviewed and verified for accuracy. Properties may or may not be listed by the office/agent presenting the information.

Mortgage Calculator
- List Price${ formatCurrency(listPrice) }
- Taxes${ formatCurrency(propertyTaxes) }
- Assessments${ formatCurrency(assessments) }
- List Price
- Taxes
- Assessments
Estimated Monthly Payment
${ formatCurrency(monthlyTotal) } / month
- Principal & Interest${ formatCurrency(monthlyPrincipal) }
- Taxes${ formatCurrency(monthlyTaxes) }
- Assessments${ formatCurrency(monthlyAssessments) }


































































