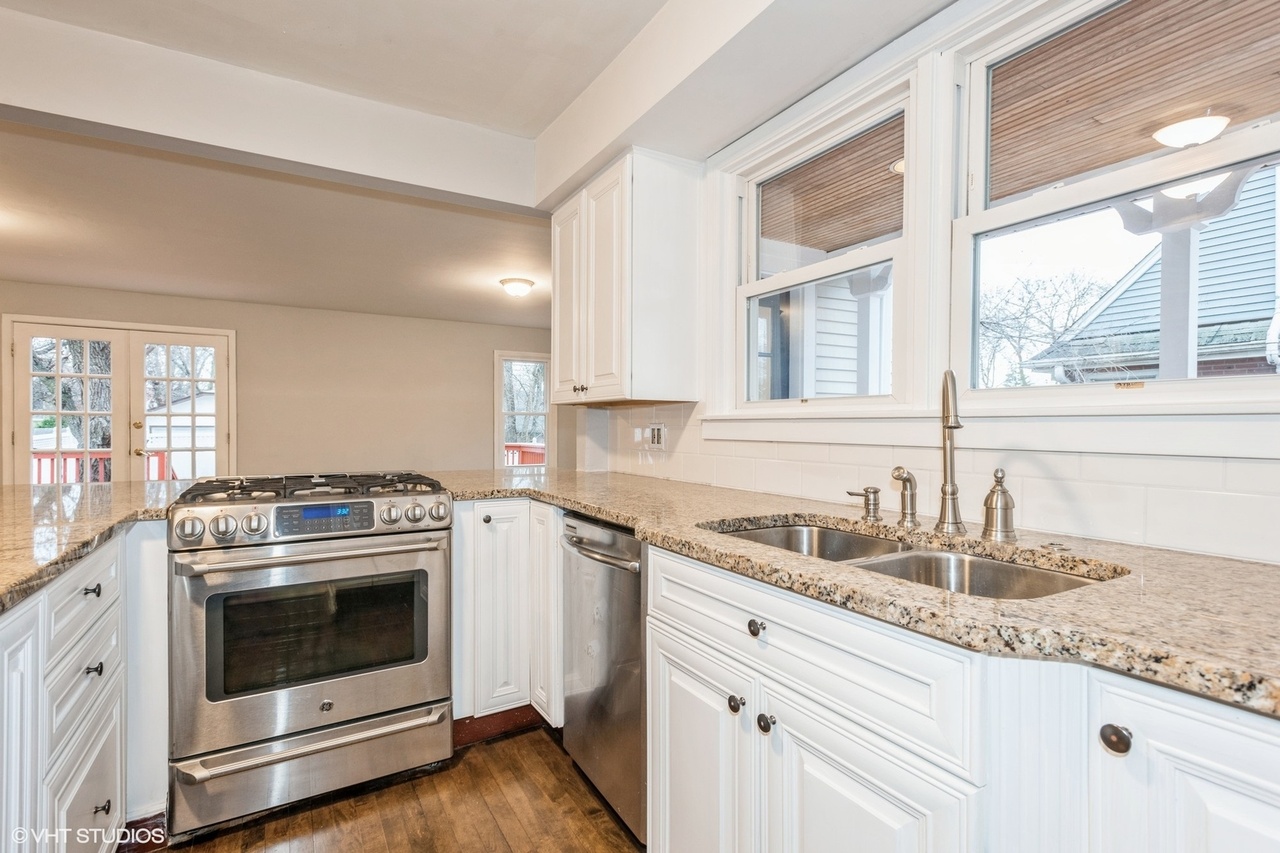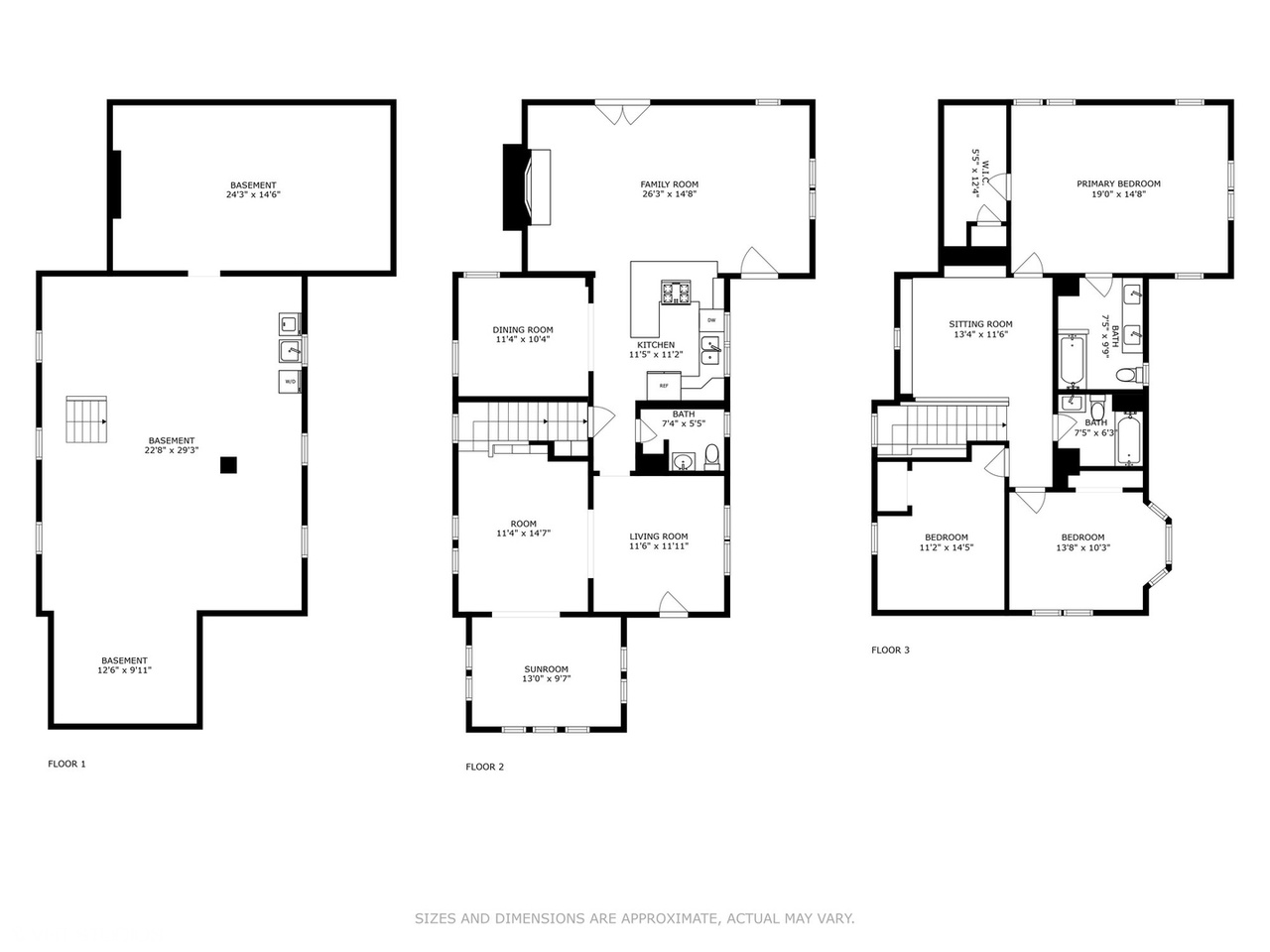261 North Evergreen, Elmhurst IL 60126
- Beds 3
- Baths 2.1
- Taxes $12,892
- Payment Estimate View Mortgage Calculator
Request Private Showing
Property Description
Discover timeless elegance in this stunning Victorian gem on picturesque Evergreen Street, just a short stroll from the heart of town. Seamlessly blending classic charm with modern convenience, this home has been thoughtfully updated with a significant addition, newer windows, siding, and a roof-all designed to perfection. Step through the inviting wrap-around porch, complete with recessed lighting, and into a world of sophistication. The grand oak staircase welcomes you inside, leading to a cozy loft/library, perfect for quiet moments. Elegant oak interior doors, trims, and gleaming hardwood floors flow throughout, adding warmth and character. The spacious master suite is a private retreat featuring an en-suite bathroom and a walk-in closet. The first-floor family room, anchored by a cozy brick fireplace, offers the perfect setting for relaxing evenings. Outside, the meticulously landscaped fenced yard bursts with vibrant perennials and annuals, creating a serene outdoor oasis. A spacious deck, accessible through double French doors, is perfect for entertaining or unwinding. The home's 2.5-car garage, conveniently accessed via the alley, adds practicality to its many charms. Located in a highly desirable neighborhood surrounded by newly built homes, this property offers the best of both worlds: the tranquility of suburban living paired with the convenience of being just 3.5 blocks from Downtown Elmhurst. Plus, it's situated within the prestigious Hawthorne/Sandburg school district, making it ideal for families. With three bedrooms upstairs, two full bathrooms, and a first-floor guest bath, the versatile layout caters to various needs. Whether you're captivated by the cozy family spaces, the charming architectural details, or the unbeatable location, this home is a rare find. Don't miss your chance to call this Victorian masterpiece your new home-schedule your private tour today!
Features & Information
Key Details
- List Price $765,000
- Property Taxes $12,892
- Square Feet 2400
- Price/ Sq. Ft. $318.75
- Year Built 1921
- Parking Type Garage
- Status New
Rooms
- Total Rooms 9
- Basement E
-
Master Bedroom
- Master Bath F
- Room Size 20X15
-
Bedroom 2
- Room Size 14X12
- Floor Level 2nd Level
- Flooring Hardwood
-
Bedroom 3
- Room Size 14X12
- Floor Level 2nd Level
- Flooring Hardwood
-
Living Room
- Room Size 12X12
- Floor Level Main Level
- Flooring Hardwood
-
Family Room
- Room Size 27X15
- Floor Level Main Level
-
Dining Room
- Room Size 12X11
- Floor Level Main Level
- Flooring Hardwood
-
Kitchen
- Room Size 12X11
- Floor Level Main Level
- Flooring Hardwood
-
Basement
- Basement Description Unfinished
- Bathroom(s) in Basement N
Additional Rooms
-
Additional Room 1
- Additional Room 1 Name Study
- Additional Room Size 14X10
- Additional Room Level Main Level
- Additional Room Flooring Hardwood
-
Additional Room 2
- Additional Room 2 Name Sunroom
- Additional Room Size 13X10
- Additional Room Level Main Level
- Additional Room Flooring Hardwood
Interior Features
-
Appliances
- Appliances Included Oven/Range, Dishwasher, Washer, Dryer
-
Heating & Cooling
- Heating Type Gas, Hot Water/Steam, Radiators
- Air Conditioning Central Air
-
Fireplace
- # of Fireplaces 1
- Type of Fireplace Wood Burning,Gas Starter
Exterior Features
-
Building Information
- Age of Building 100+ Years
- Exterior Construction Vinyl Siding
-
Parking
- Parking Garage
- # of Cars 2
- Garage Features Garage Door Opener(s)
Location
- County DuPage
- Township York
- Corporate Limits Elmhurst
- Directions to Property North Ave-west Of York To Evergreen-south
-
Schools
- Elementary School District 205
- School Name Hawthorne Elementary Scho
- Junior High District 205
- School Name Sandburg Middle School
- High School District: 205
- School Name York Community High Schoo
-
Property Taxes
- Tax 12892
- Tax Year 2023
- Parcel Identification Number 0602202002
-
Lot Information
- Dimensions 50 X 150
Utilities
- Sewer Sewer-Publ
Listed by Kris Maranda for @properties Christie's International Real Estate | Source: MRED as distributed by MLS GRID
Based on information submitted to the MLS GRID as of 4/1/2025 8:02 PM. All data is obtained from various sources and may not have been verified by broker or MLS GRID. Supplied Open House Information is subject to change without notice. All information should be independently reviewed and verified for accuracy. Properties may or may not be listed by the office/agent presenting the information.

Mortgage Calculator
- List Price${ formatCurrency(listPrice) }
- Taxes${ formatCurrency(propertyTaxes) }
- Assessments${ formatCurrency(assessments) }
- List Price
- Taxes
- Assessments
Estimated Monthly Payment
${ formatCurrency(monthlyTotal) } / month
- Principal & Interest${ formatCurrency(monthlyPrincipal) }
- Taxes${ formatCurrency(monthlyTaxes) }
- Assessments${ formatCurrency(monthlyAssessments) }





























