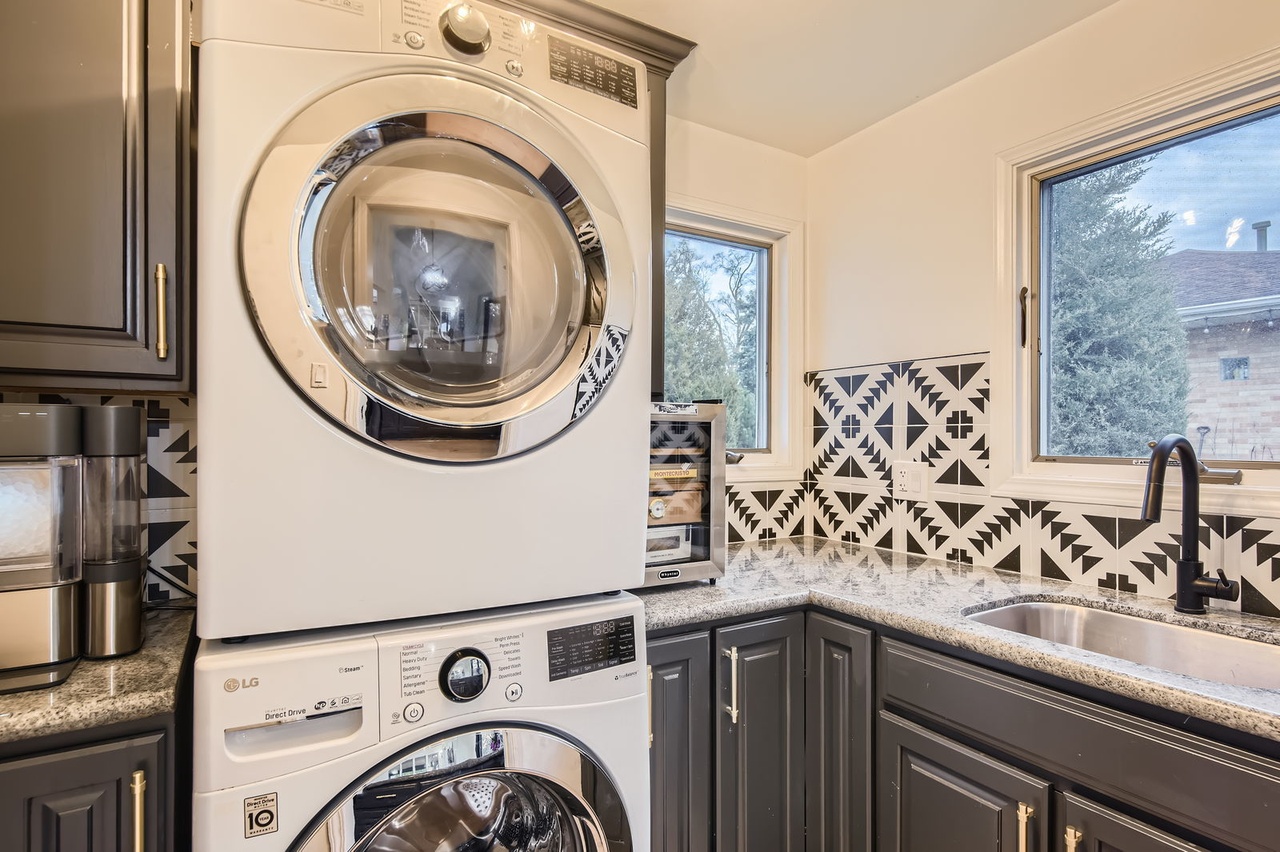1S702 School, Lombard IL 60148
Property Description
Welcome to your ideal residence in the highly sought-after Congress Knolls Subdivision! This breathtaking ranch-style 4 bedroom 3 bathroom home beautifully combines modern sophistication with inviting comfort, making it a must-own. As you enter, you'll be welcomed by impressive vaulted ceilings that foster a spacious and airy feel throughout the living areas. The open floor plan is perfect for entertaining family and friends. Enjoy the updated kitchen with granite countertops, a new dishwasher and microwave (2025), and a reverse osmosis water system. With three newly renovated bathrooms, there's ample space for relaxation and privacy for every family member. Step outside to find a vast covered patio that spans the length of the entire house-perfect for enjoying leisurely afternoons or hosting summer gatherings in your expansive half-acre retreat. The lush outdoor area offers limitless options for gardening, play, or cooking with the full outdoor kitchen and grill. The finished walkout basement provides 2 additional bedrooms with a laundry room, storage, and the possibility of an in-law suite. With a new roof installed in 2019, you can enjoy added peace of mind. Additionally, you will never need to worry about the weather with the whole home generator. This home is truly a treasure in a desirable neighborhood, making it the ideal place to settle down and create cherished memories. This property boasts a prime location near Yorktown Mall and Oak Brook Mall, providing convenient access to shopping, dining, and entertainment options. Don't miss your chance to make this outstanding property your own-schedule your showing today and discover the allure of living in Congress Knolls!
Features & Information
Key Details
- List Price $675,000
- Property Taxes $11,741
- Square Feet 2400
- Price/ Sq. Ft. $281.25
- Year Built 1980
- Parking Type Garage
- Status Contingent
Rooms
- Total Rooms 12
- Basement F
-
Master Bedroom
- Master Bath F
- Room Size 15X14
-
Bedroom 2
- Room Size 13X10
- Floor Level Main Level
- Flooring Carpet
-
Bedroom 3
- Room Size 12X12
- Floor Level Main Level
- Flooring Carpet
-
Bedroom 4
- Room Size 15X12
- Floor Level Basement
- Flooring Travertine
-
Dining Room
- Room Size 12X10
- Floor Level Main Level
- Flooring Hardwood
-
Kitchen
- Room Size 21X10
- Kitchen Type Eating Area-Breakfast Bar,Pantry-Butler
- Floor Level Main Level
- Flooring Hardwood
-
Basement
- Basement Description Partially Finished,Crawl,Exterior Access
- Bathroom(s) in Basement N
Additional Rooms
-
Additional Room 1
- Additional Room 1 Name 2nd Kitchen
- Additional Room Size 5X10
- Additional Room Level Main Level
- Additional Room Flooring Hardwood
-
Additional Room 2
- Additional Room 2 Name Sitting
- Additional Room Size 20X16
- Additional Room Level Main Level
- Additional Room Flooring Travertine
Interior Features
-
Appliances
- Appliances Included Oven-Double, Oven/Range, Microwave, Dishwasher, Refrigerator, Washer, Dryer, Disposal, All Stainless Steel Kitchen Appliances
-
Heating & Cooling
- Heating Type Gas, Forced Air
- Air Conditioning Central Air
-
Fireplace
- # of Fireplaces 1
- Type of Fireplace Gas Logs
Exterior Features
-
Building Information
- Age of Building 41-50 Years
- Exterior Construction Cedar
-
Parking
- Parking Garage
- # of Cars 2
- Garage Features Garage Door Opener(s),Transmitter(s)
Location
- County DuPage
- Township York
- Corporate Limits Unincorporated
- Directions to Property 22nd Street West Of Myers Rd To School To Home.
-
Schools
- Elementary School District 45
- School Name York Center Elementary Sc
- Junior High District 45
- School Name Jackson Middle School
- High School District: 88
- School Name Willowbrook High School
-
Property Taxes
- Tax 11741
- Tax Year 2023
- Tax Exemptions None
- Parcel Identification Number 0621306011
-
Lot Information
- Dimensions 110X185
- Acreage 0.4714
Utilities
- Sewer Sewer-Publ
Listed by Rocco LaMantia for The Exchange Commission Real Estate LLC | Source: MRED as distributed by MLS GRID
Based on information submitted to the MLS GRID as of 4/2/2025 1:02 PM. All data is obtained from various sources and may not have been verified by broker or MLS GRID. Supplied Open House Information is subject to change without notice. All information should be independently reviewed and verified for accuracy. Properties may or may not be listed by the office/agent presenting the information.

Mortgage Calculator
- List Price${ formatCurrency(listPrice) }
- Taxes${ formatCurrency(propertyTaxes) }
- Assessments${ formatCurrency(assessments) }
- List Price
- Taxes
- Assessments
Estimated Monthly Payment
${ formatCurrency(monthlyTotal) } / month
- Principal & Interest${ formatCurrency(monthlyPrincipal) }
- Taxes${ formatCurrency(monthlyTaxes) }
- Assessments${ formatCurrency(monthlyAssessments) }
























