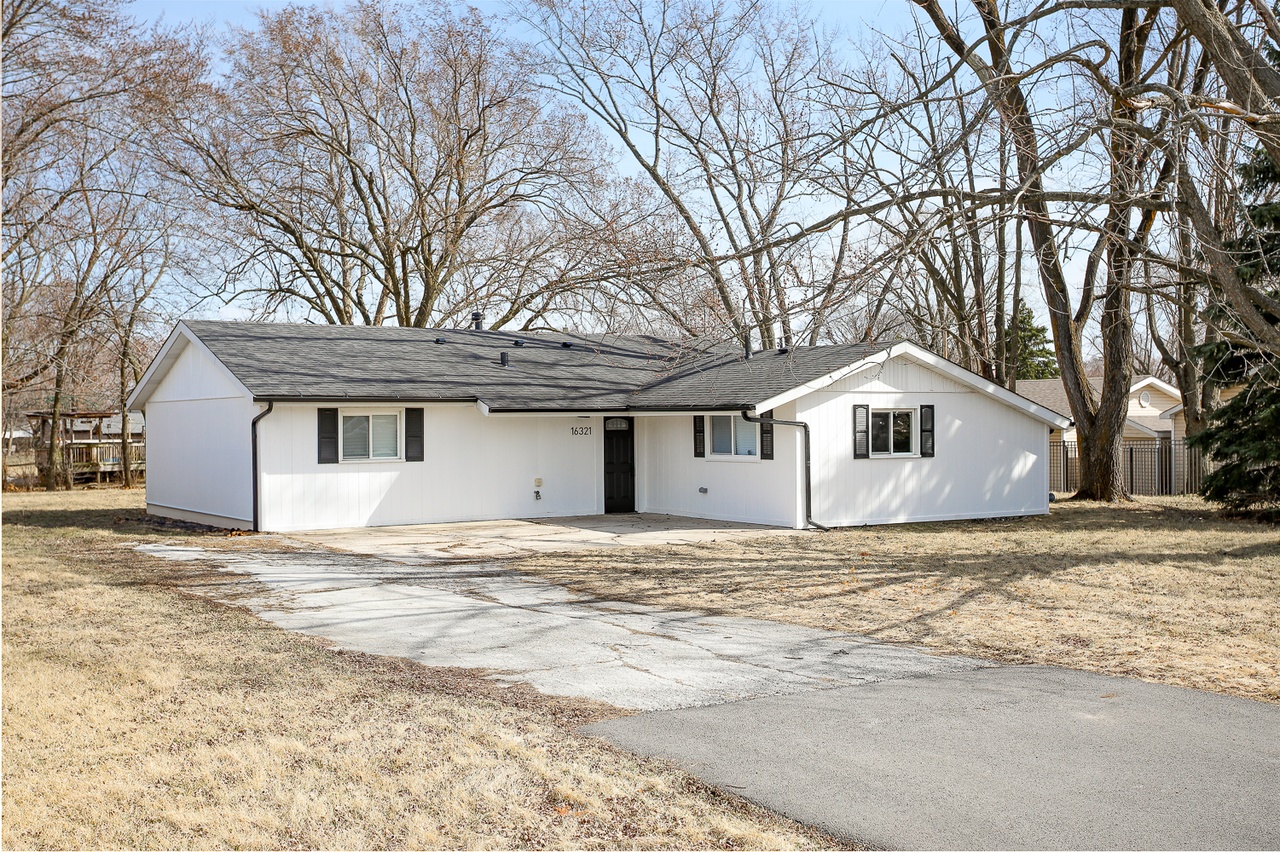16321 Byron, Orland Park IL 60462
Property Description
Stunning fully remodeled 4-bedroom, 2-bathroom ranch home on a spacious lot. This beautifully updated property offers a perfect blend of modern style and comfortable living. The open floor plan creates a seamless flow throughout the main living areas, making it ideal for both everyday living and entertaining. The stylish kitchen features white shaker cabinets, quartz countertops, and stainless steel appliances. A large peninsula provides additional seating and counter space, making it perfect for casual dining or gatherings. The kitchen opens to the dining area and family room, where a striking accent wall adds character and warmth. Both bathrooms have been tastefully updated with modern fixtures and finishes. Situated on a huge, beautiful lot, this property offers plenty of outdoor space for relaxation, recreation, or potential expansion. Don't miss the chance to own this turnkey home with modern upgrades and timeless charm!
Features & Information
Key Details
- List Price $369,900
- Property Taxes $4,671
- Square Feet 1350
- Price/ Sq. Ft. $274
- Year Built 1960
- Parking Type Space/s
- Status New
Rooms
- Total Rooms 7
- Basement N
-
Master Bedroom
- Master Bath N
- Room Size 13X15
-
Bedroom 2
- Room Size 11X13
- Floor Level Main Level
- Flooring Vinyl
-
Bedroom 3
- Room Size 12X13
- Floor Level Main Level
-
Bedroom 4
- Room Size 11X12
- Floor Level Main Level
- Flooring Vinyl
-
Living Room
- Room Size 16X18
- Floor Level Main Level
- Flooring Vinyl
-
Dining Room
- Room Size COMBO
- Floor Level Main Level
- Flooring Vinyl
-
Kitchen
- Room Size 12X15
- Floor Level Main Level
- Flooring Vinyl
-
Basement
- Basement Description Slab
- Bathroom(s) in Basement N
Additional Rooms
-
Additional Room 10
- Additional Room Flooring (708) 307-8462
Interior Features
-
Heating & Cooling
- Heating Type Gas, Forced Air
- Air Conditioning Central Air
Exterior Features
-
Building Information
- Age of Building 61-70 Years
- Exterior Construction Vinyl Siding
-
Parking
- Parking Space/s
- # of Cars 5
Location
- County Cook
- Township Orland
- Corporate Limits Orland Park
- Directions to Property Head South On La Grange Rd (us-45), Turn Right Onto W 159th St (il-7) And Continue For About 1.5 Miles. Turn Left Onto 108th Ave. Turn Right Onto 167th St, Turn Left Onto Byron Dr. 16321 Byron Dr. Will Be On Your Right.
-
Schools
- Elementary School District 140
- Junior High District 140
- High School District: 230
-
Property Taxes
- Tax 4671
- Tax Year 2023
- Tax Exemptions Homeowner,Senior
- Parcel Identification Number 27224050030000
-
Lot Information
- Dimensions 20000
Utilities
- Sewer Sewer-Publ
Listed by Karolina Kosinski for United Real Estate Elite | Source: MRED as distributed by MLS GRID
Based on information submitted to the MLS GRID as of 4/1/2025 7:32 PM. All data is obtained from various sources and may not have been verified by broker or MLS GRID. Supplied Open House Information is subject to change without notice. All information should be independently reviewed and verified for accuracy. Properties may or may not be listed by the office/agent presenting the information.

Mortgage Calculator
- List Price${ formatCurrency(listPrice) }
- Taxes${ formatCurrency(propertyTaxes) }
- Assessments${ formatCurrency(assessments) }
- List Price
- Taxes
- Assessments
Estimated Monthly Payment
${ formatCurrency(monthlyTotal) } / month
- Principal & Interest${ formatCurrency(monthlyPrincipal) }
- Taxes${ formatCurrency(monthlyTaxes) }
- Assessments${ formatCurrency(monthlyAssessments) }









































