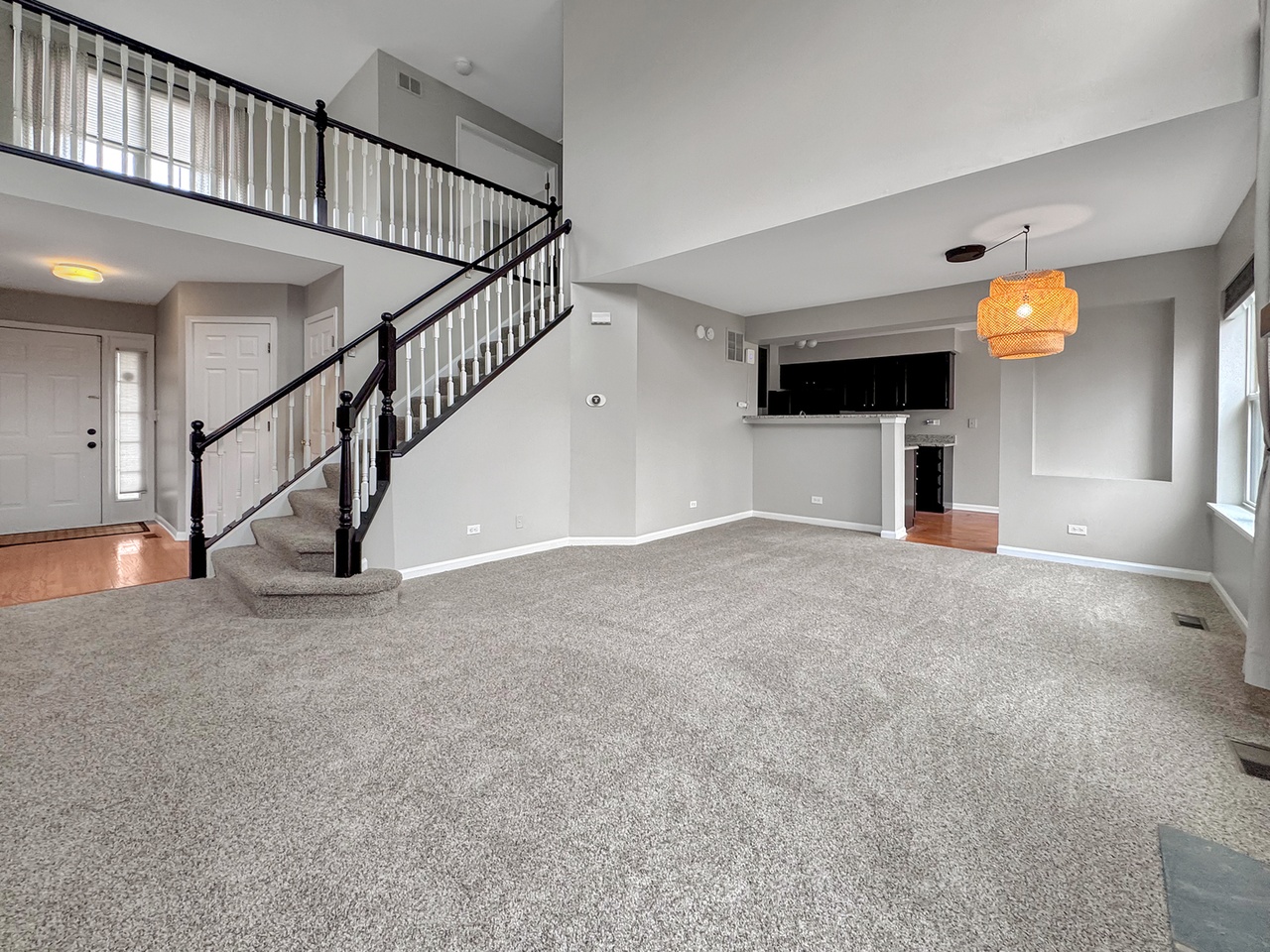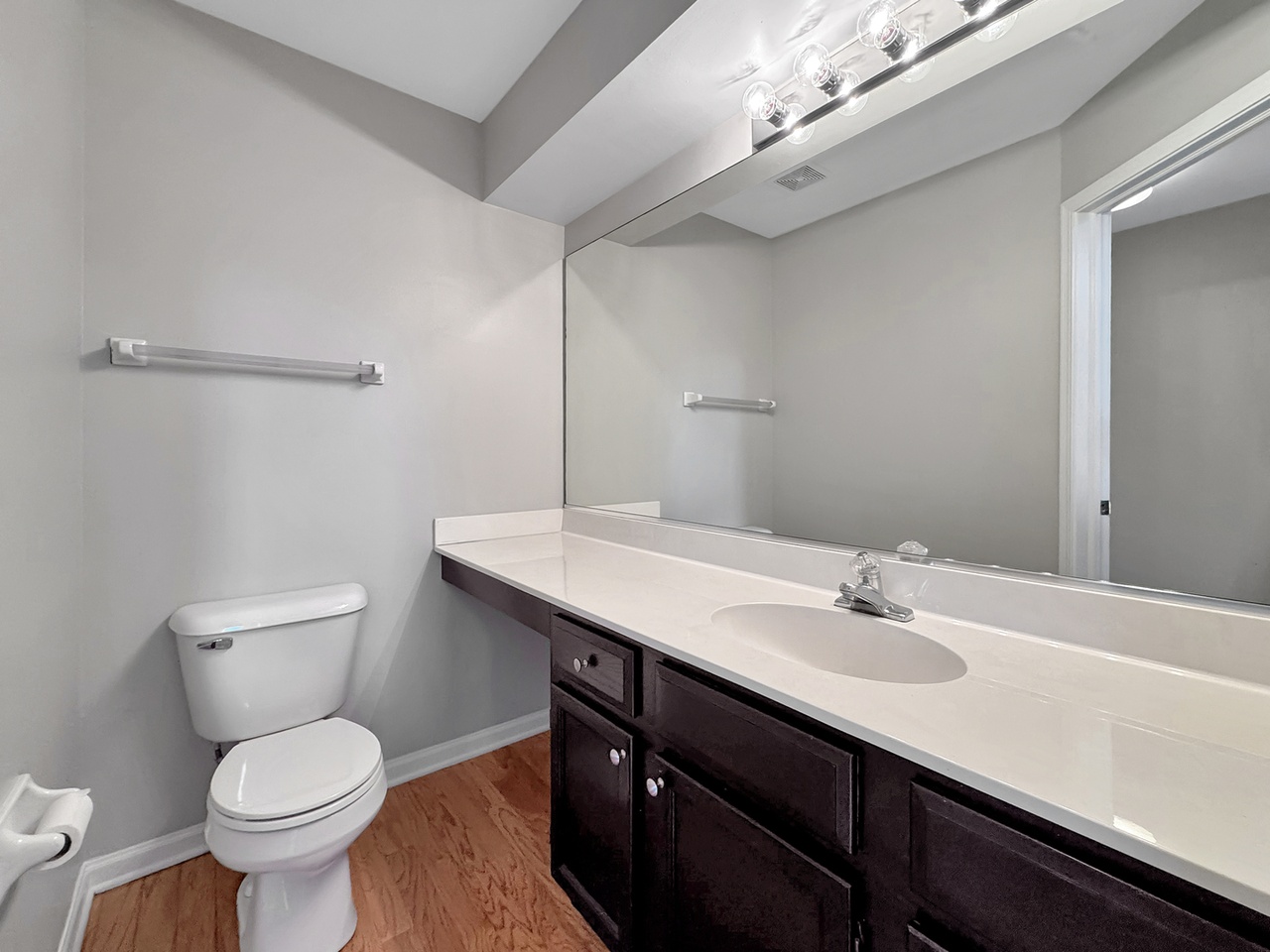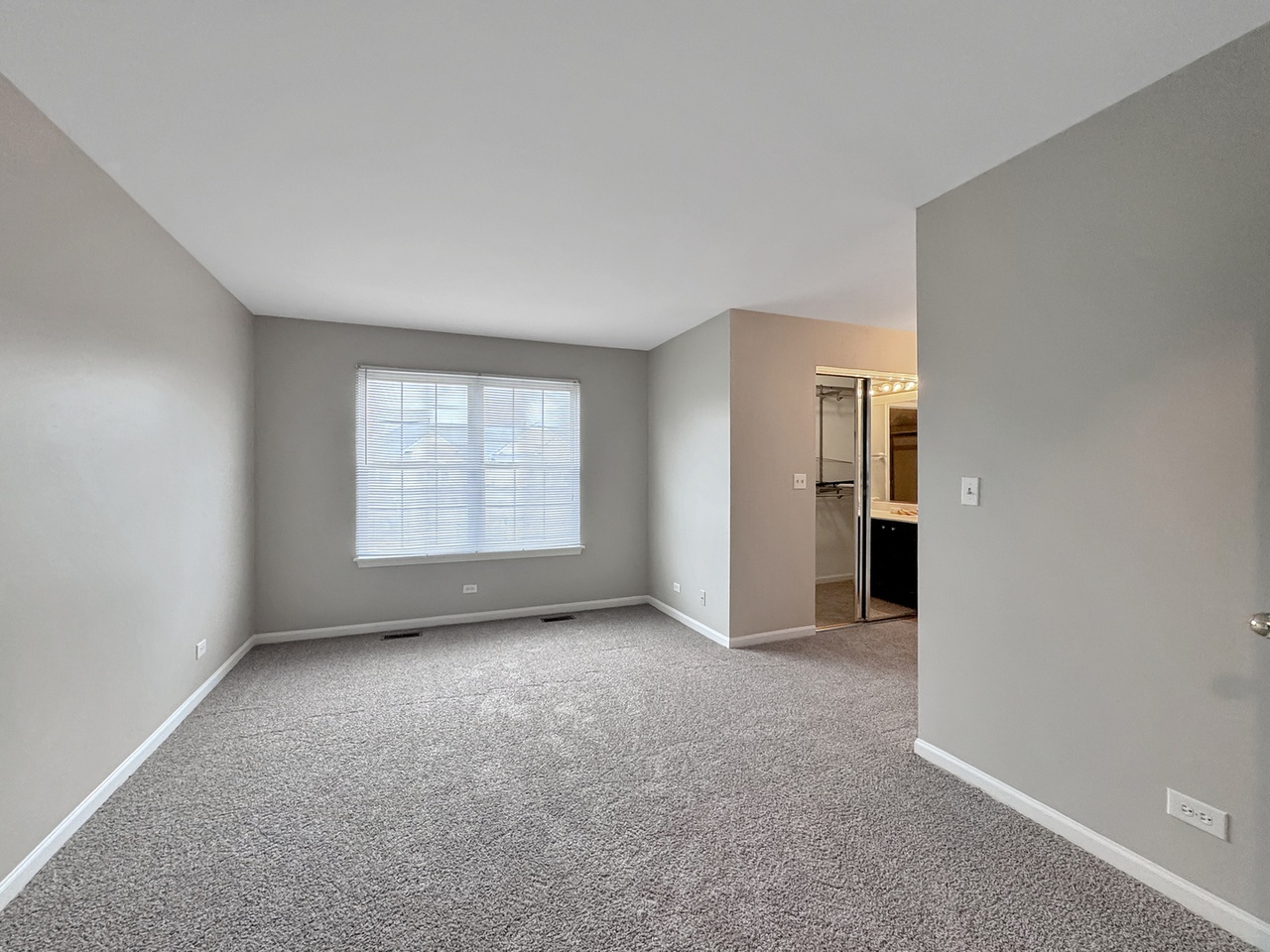202 South Lancelot, Palatine IL 60074
- Bedrooms 2
- Bathrooms 2.1
- Taxes $6,326.81
- HOA $239
- Payment Estimate View Mortgage Calculator
Request Private Showing
Property Description
Fantastic end unit located in highly sought after community. Home is move in ready with all Brand New Paint & Carpet and features and open and airy layout. The main level offers foyer with large closet and 1st floor 1/2 bath. The 2 story Living room features abundance of light and beautiful brick fireplace. Spacious dining area along with kitchen with ample cabinetry & counter space along with eating area that opens to the patio surrounded by open space! The 2nd floor offers an owners suite with double doors, large in space, walk in closet and private on-suite. The 2nd bedroom is spacious and also offers large closet. The 2nd floor also offers a large loft and overlooks the Living Room. Laundry room & 2nd full bath is also located on the 2nd floor. Attached 2 car garage and awesome location with a ton of surrounding open space makes this a perfect space to call yours. Home has been beautifully maintained and is ready for quick close. Fabulous location with easy access to 53, shopping and so much more.
Features & Information
Key Details
- List Price $339,900
- Property Taxes 6326.81
- Unit Floor Level 1
- Square Feet 1550
- Price/ Sq. Ft. $219.29
- Year Built 1996
- Parking Type Garage
- Status Active
Rooms
- Total Rooms 6
-
Master Bedroom
- Master Bath F
- Room Size 15X11
-
Bedroom 2
- Room Size 11X10
- Floor Level 2nd Level
- Flooring Carpet
-
Living Room
- Room Size 14X13
- Floor Level Main Level
- Flooring Carpet
-
Dining Room
- Room Size 13X8
- Floor Level Main Level
- Flooring Carpet
-
Kitchen
- Room Size 18X8
- Kitchen Type Eating Area-Table Space,Pantry-Closet
- Floor Level Main Level
- Flooring Hardwood
Additional Rooms
Interior Features
-
Appliances
- Appliances Included Oven/Range, Microwave, Dishwasher, Refrigerator, Washer, Dryer, Disposal
-
Heating & Cooling
- Heating Type Gas, Forced Air
-
Fireplace
- # of Fireplaces 1
- Type of Fireplace Gas Starter
Exterior Features
-
Parking
- Parking Garage
- # of Cars 2
Building Information
- Number of Units 6
- Age of Building 26-30 Years
- Exterior Construction Vinyl Siding,Brick
- Exposure S (South)
-
Pets
- Pets Allowed? Y
- Pet Types Cats OK,Dogs OK
Location
- County Cook
- Township Palatine
- Corporate Limits Palatine
- Directions to Property Northwest Highway To Wilke North To Lancelot West To Great Home
-
Schools
- Elementary School District 15
- Junior High District 15
- High School District 211
- School Name Palatine High School
-
Property Taxes
- Tax 6326.81
- Tax Year 2023
- Tax Exemptions Homeowner
- Parcel Identification Number 02242030441216
Utilities
- Sewer Sewer-Publ
Listed by Dorthy Pastorelli for Compass | Source: MRED as distributed by MLS GRID
Based on information submitted to the MLS GRID as of 4/1/2025 8:02 PM. All data is obtained from various sources and may not have been verified by broker or MLS GRID. Supplied Open House Information is subject to change without notice. All information should be independently reviewed and verified for accuracy. Properties may or may not be listed by the office/agent presenting the information.

Mortgage Calculator
- List Price${ formatCurrency(listPrice) }
- Taxes${ formatCurrency(propertyTaxes) }
- Assessments${ formatCurrency(assessments) }
- List Price
- Taxes
- Assessments
Estimated Monthly Payment
${ formatCurrency(monthlyTotal) } / month
- Principal & Interest${ formatCurrency(monthlyPrincipal) }
- Taxes${ formatCurrency(monthlyTaxes) }
- Assessments${ formatCurrency(monthlyAssessments) }



















