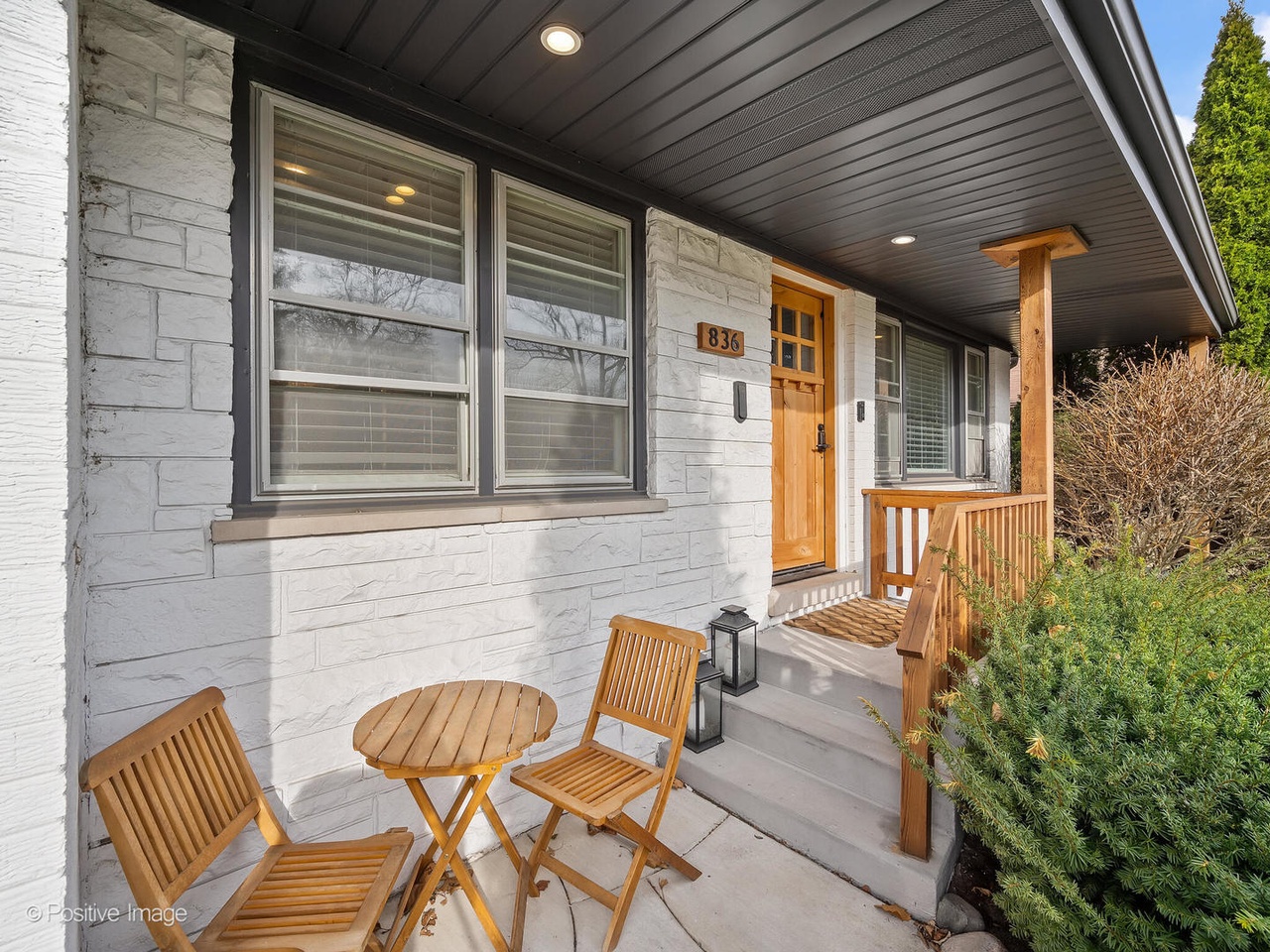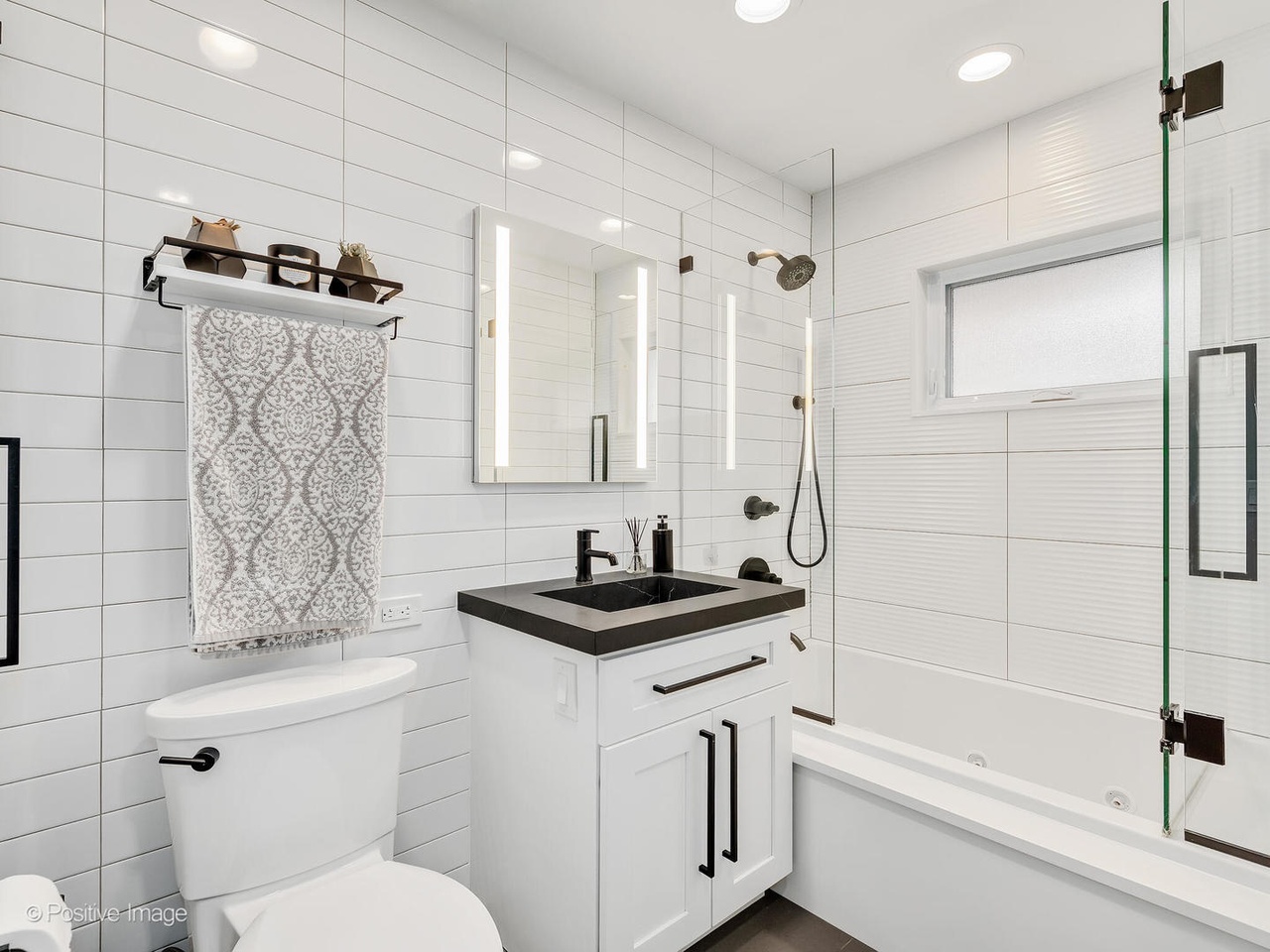836 Florence, Park Ridge IL 60068
- Beds 4
- Baths 2
- Taxes $9,228
- Payment Estimate View Mortgage Calculator
Request Private Showing
Property Description
Welcome to this beautifully updated ranch home, in a GREAT location! Seller has thought thru every detail in this renovation with on-trend finishes, creating a perfect blend of modern style and comfort. The open and inviting layout offers a seamless flow, ideal for both everyday living and entertaining. The home features three generously sized bedrooms on the main level, with an additional bedroom in the lower level for added versatility. The spacious eat-in kitchen is designed with both functionality and style in mind. The lower level is a true highlight, featuring a cozy recreation room with a gas-burning fireplace - a fantastic space for relaxation and entertainment. Step outside to discover a private backyard retreat. Don't miss out on this incredible opportunity!
Features & Information
Key Details
- List Price $665,000
- Property Taxes $9,228
- Square Feet 1214
- Price/ Sq. Ft. $547.78
- Year Built 1956
- Parking Type Garage
- Status New
Rooms
- Total Rooms 7
- Basement F
-
Master Bedroom
- Master Bath N
- Room Size 13X11
-
Bedroom 2
- Room Size 12X11
- Floor Level Main Level
- Flooring Hardwood
-
Bedroom 3
- Room Size 10X9
- Floor Level Main Level
- Flooring Hardwood
-
Bedroom 4
- Room Size 11X9
- Floor Level Lower
- Flooring Wood Laminate
-
Family Room
- Room Size 32X12
- Floor Level Main Level
-
Kitchen
- Room Size 14X12
- Kitchen Type Island
- Floor Level Main Level
- Flooring Hardwood
-
Basement
- Basement Description Finished
- Bathroom(s) in Basement Y
Additional Rooms
-
Additional Room 1
- Additional Room 1 Name Recreation Rm
- Additional Room Size 45X13
- Additional Room Level Lower
- Additional Room Flooring Wood Laminate
-
Additional Room 2
- Additional Room 2 Name Storage
- Additional Room Size 15X7
- Additional Room Level Lower
- Additional Room Flooring Wood Laminate
Interior Features
-
Appliances
- Appliances Included Dishwasher, Refrigerator, Washer, Dryer, Oven/Built-in, Range Hood
-
Heating & Cooling
- Heating Type Gas, Forced Air
- Air Conditioning Central Air
-
Fireplace
- # of Fireplaces 1
- Type of Fireplace Gas Starter
Exterior Features
-
Building Information
- Age of Building 61-70 Years
- Exterior Construction Brick
- Foundation Concrete
-
Parking
- Parking Garage
- # of Cars 1
- Garage Features Garage Door Opener(s),Transmitter(s)
Location
- County Cook
- Township Maine
- Corporate Limits Park Ridge
- Directions to Property Oakton West Of Dee Rd To South Florence.
-
Schools
- Elementary School District 64
- School Name George B Carpenter Elemen
- Junior High District 64
- School Name Emerson Middle School
- High School District: 207
- School Name Maine South High School
-
Property Taxes
- Tax 9228
- Tax Year 2023
- Tax Exemptions None
- Parcel Identification Number 09271110160000
-
Lot Information
- Dimensions 50 X 131
Utilities
- Sewer Sewer-Publ
Listed by Larysa Domino for @properties Christie's International Real Estate | Source: MRED as distributed by MLS GRID
Based on information submitted to the MLS GRID as of 4/1/2025 7:32 PM. All data is obtained from various sources and may not have been verified by broker or MLS GRID. Supplied Open House Information is subject to change without notice. All information should be independently reviewed and verified for accuracy. Properties may or may not be listed by the office/agent presenting the information.

Mortgage Calculator
- List Price${ formatCurrency(listPrice) }
- Taxes${ formatCurrency(propertyTaxes) }
- Assessments${ formatCurrency(assessments) }
- List Price
- Taxes
- Assessments
Estimated Monthly Payment
${ formatCurrency(monthlyTotal) } / month
- Principal & Interest${ formatCurrency(monthlyPrincipal) }
- Taxes${ formatCurrency(monthlyTaxes) }
- Assessments${ formatCurrency(monthlyAssessments) }


























