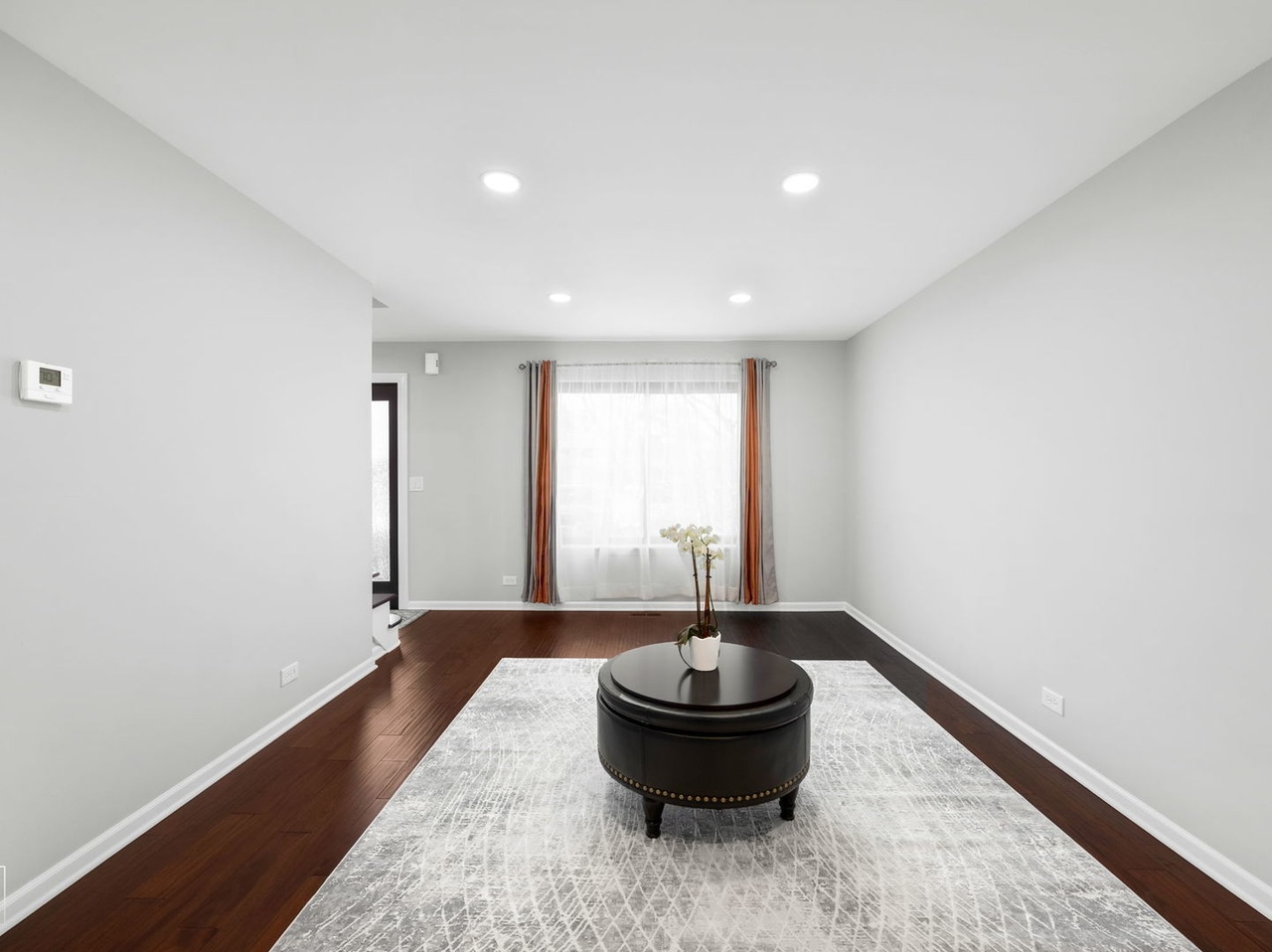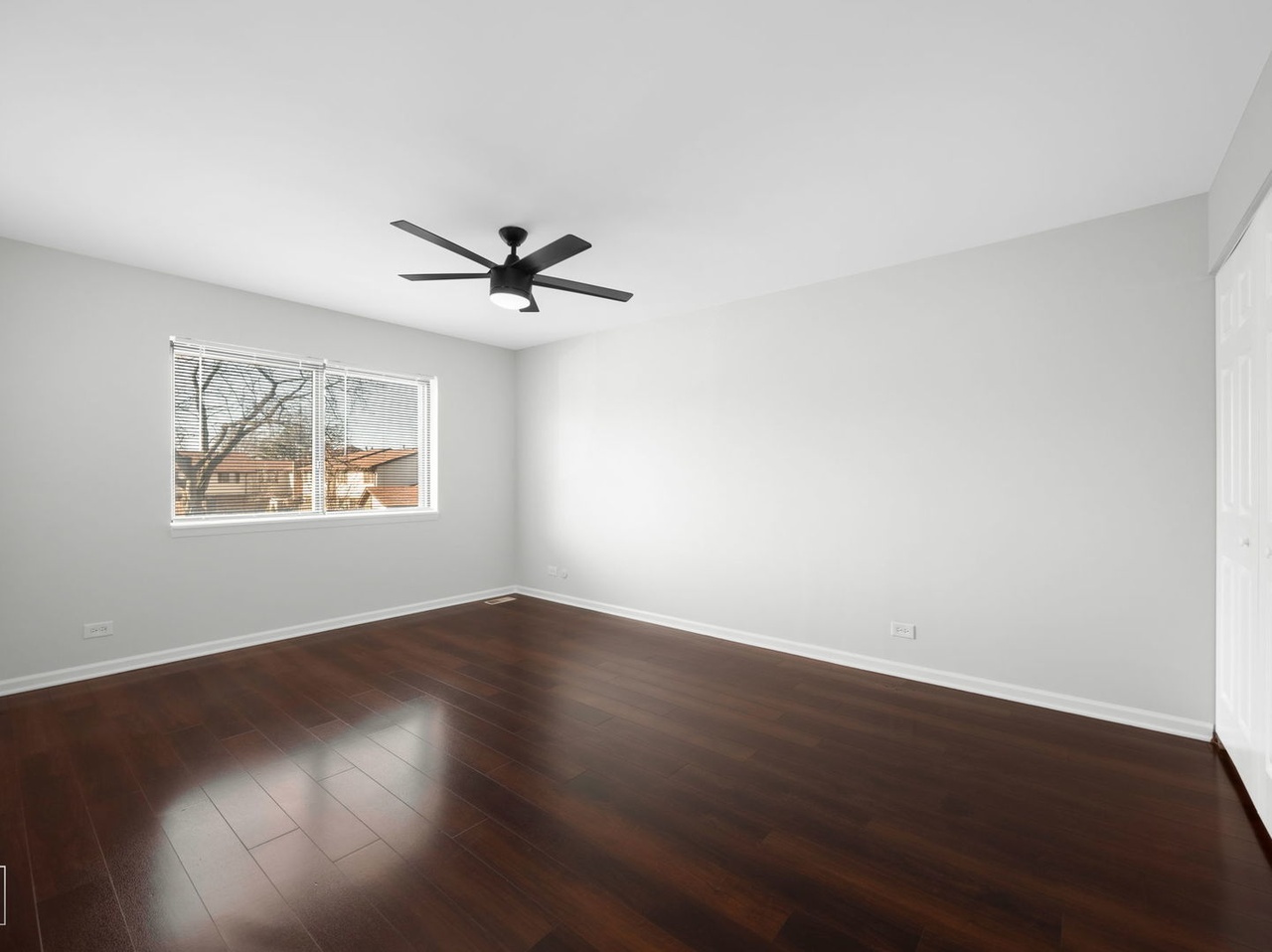7343 Country Creek #3, Downers Grove IL 60516
- Bedrooms 2
- Bathrooms 1.1
- Taxes $2,468
- HOA $335
- Payment Estimate View Mortgage Calculator
Request Private Showing
Property Description
Welcome home to this stunning, fully remodeled townhouse in the Heart of Downers Grove! Every inch of this home has been thoughtfully renovated in 2024 and 2025, offering a seamless blend of style and functionality. This spacious townhouse features two generously sized bedrooms with extra-large closets, 1.5 beautifully updated bathrooms, and a fully finished basement. On the first floor, you'll be greeted by a bright and inviting living room, freshly painted in 2025. The gorgeous kitchen showcases brand-new cabinets, granite countertops (2025), a brand new sink (2025), and sleek stainless-steel appliances (2024). A stylish half bath (2025) is conveniently located just off the kitchen. Up the refinished stairs (2025) to the second floor you'll find brand-new vinyl flooring (2024), freshly painted walls in neutral tones (2025), and spacious closets with new doors (2025). The full bathroom, meticulously remodeled with care, is a true highlight of the home. The fully finished basement offers a lot of versatility, featuring brand-new carpeting (2025), ample space for a cozy family room, and extra storage. The laundry room includes a new washer and dryer (2025) for convenience. Additional updates include a newer furnace (2018) and water heater (2016), ensuring comfort and efficiency. The front entrance door was replaced in 2022, and the kitchen's sliding doors lead to a private patio - a perfect spot for grilling, relaxing, and enjoying the outdoors. Located in a highly sought-after area, this home is close to top-rated schools, major expressways, and commuter routes. You'll be just minutes from downtown Downers Grove, with its vibrant shopping, dining, and entertainment options. Don't miss this incredible opportunity - schedule your showing today!
Features & Information
Key Details
- List Price $287,500
- Property Taxes 2468
- Unit Floor Level 1
- Square Feet 1064
- Price/ Sq. Ft. $270.21
- Year Built 1975
- Parking Type Space/s
- Status New
Rooms
- Total Rooms 6
-
Master Bedroom
- Master Bath N
- Room Size 16X11
-
Bedroom 2
- Room Size 13X11
- Floor Level 2nd Level
- Flooring Vinyl
-
Living Room
- Room Size 18X11
- Floor Level Main Level
- Flooring Hardwood
-
Family Room
- Room Size 18X10
- Floor Level Basement
- Flooring Carpet
-
Dining Room
- Room Size 9X8
- Floor Level Main Level
- Flooring Hardwood
-
Kitchen
- Room Size 9X8
- Kitchen Type Eating Area-Table Space,Granite Counters,Updated Kitchen
- Floor Level Main Level
- Flooring Hardwood
Interior Features
-
Appliances
- Appliances Included Oven/Range, Microwave, Dishwasher, Refrigerator, Washer, Dryer, All Stainless Steel Kitchen Appliances, Water Softener Owned
-
Heating & Cooling
- Heating Type Gas, Forced Air
Exterior Features
-
Parking
- Parking Space/s
- # of Cars 2
- Parking Details Unassigned
Building Information
- Number of Units 10
- Age of Building 41-50 Years
- Exterior Construction Vinyl Siding,Brick
-
Pets
- Pets Allowed? Y
- Pet Types Cats OK,Dogs OK
Location
- County DuPage
- Township Downers Grove
- Corporate Limits Downers Grove
- Directions to Property 75th To Fairmount, N To Winthrop Way, W To Country Creek
-
Schools
- Elementary School District 61
- School Name Lace Elementary School
- Junior High District 61
- School Name Eisenhower Junior High Sc
- High School District 99
- School Name South High School
-
Property Taxes
- Tax 2468
- Tax Year 2023
- Tax Exemptions Homeowner
- Parcel Identification Number 0929221015
Utilities
- Sewer Sewer-Publ
Listed by Lina Finwall for Local Realty, Co. | Source: MRED as distributed by MLS GRID
Based on information submitted to the MLS GRID as of 3/31/2025 11:32 AM. All data is obtained from various sources and may not have been verified by broker or MLS GRID. Supplied Open House Information is subject to change without notice. All information should be independently reviewed and verified for accuracy. Properties may or may not be listed by the office/agent presenting the information.

Mortgage Calculator
- List Price${ formatCurrency(listPrice) }
- Taxes${ formatCurrency(propertyTaxes) }
- Assessments${ formatCurrency(assessments) }
- List Price
- Taxes
- Assessments
Estimated Monthly Payment
${ formatCurrency(monthlyTotal) } / month
- Principal & Interest${ formatCurrency(monthlyPrincipal) }
- Taxes${ formatCurrency(monthlyTaxes) }
- Assessments${ formatCurrency(monthlyAssessments) }





















