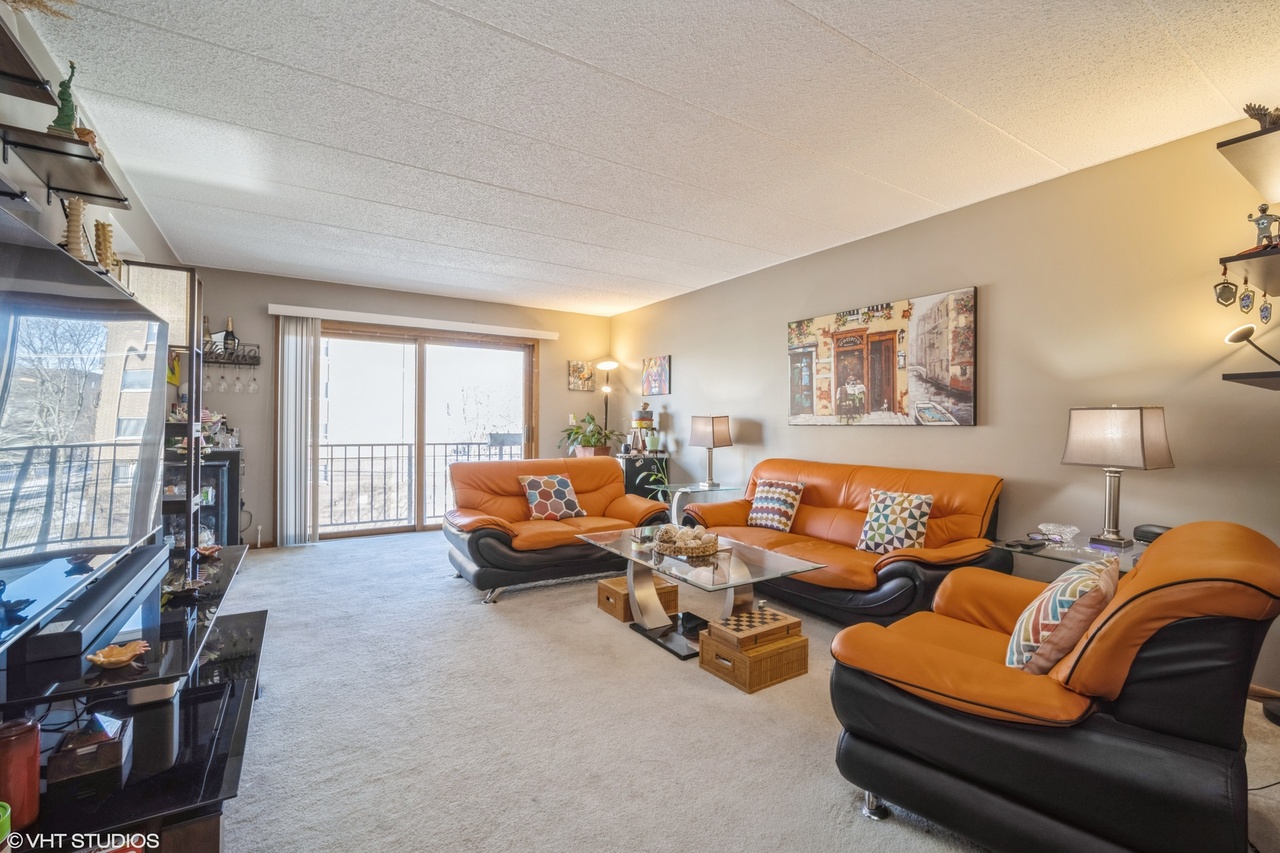1380 Oakwood #306, Des Plaines IL 60016
- Bedrooms 2
- Bathrooms 2
- Taxes $4,404.24
- HOA $522
- Payment Estimate View Mortgage Calculator
Request Private Showing
Property Description
This stunning two bedroom, two bathroom condo offers spacious and modern living in the heart of Des Plaines. The primary suite features a private en-suite bathroom, providing ultimate comfort and privacy. The large chef's kitchen is designed for both style and function, featuring ample cabinetry, granite countertops, stainless steel appliances, and a cozy eating area. The living room and kitchen seamlessly open to an extra-large balcony, perfect for outdoor relaxation. Oversized windows fill the space with natural light, while the versatile dining area can also function as a home office. A convenient in-unit laundry room with plenty of oak cabinetry adds extra storage and practicality. This well-maintained and secure building offers fantastic amenities, including an elevator, central air, heated floors, one premium garage parking space, and a storage unit. Pets are welcome! Situated in a prime location, this condo is a commuter's dream, with easy access to public transportation, the Metra train, expressways, restaurants, parks, schools, grocery stores and the library. Don't miss out on this exceptional opportunity!
Features & Information
Key Details
- List Price $374,900
- Property Taxes 4404.24
- Unit Floor Level 3
- Square Feet 1604
- Price/ Sq. Ft. $233.73
- Year Built 1989
- Parking Type Garage
- Status New
Rooms
- Total Rooms 5
-
Master Bedroom
- Master Bath F
- Room Size 18X13
-
Bedroom 2
- Room Size 15X11
- Floor Level Main Level
- Flooring Carpet
-
Living Room
- Room Size 20X14
- Floor Level Main Level
- Flooring Carpet
-
Dining Room
- Room Size 10X9
- Floor Level Main Level
- Flooring Carpet
-
Kitchen
- Room Size 20X9
- Kitchen Type Eating Area-Table Space,Pantry-Closet,Granite Counters,Updated Kitchen
- Floor Level Main Level
- Flooring Ceramic Tile
Interior Features
-
Appliances
- Appliances Included Microwave, Dishwasher, Refrigerator, Washer, Dryer, Disposal
-
Heating & Cooling
- Heating Type Gas, Forced Air, Radiant
Exterior Features
-
Parking
- Parking Garage
- # of Cars 1
- Garage Features Garage Door Opener(s),Transmitter(s)
Building Information
- Number of Units 27
- Age of Building 31-40 Years
- Exterior Construction Brick
- Common Area Amenities Elevator, Storage, Intercom
- Exposure N (North)
-
Pets
- Pets Allowed? Y
- Pet Types Cats OK,Dogs OK
Location
- County Cook
- Township Maine
- Corporate Limits Des Plaines
- Directions to Property Lee/mannheim To Oakwood At The Corner Of Center & Oakwood
-
Schools
- Elementary School District 62
- School Name Central Elementary School
- Junior High District 62
- School Name Algonquin Middle School
- High School District 207
- School Name Maine West High School
-
Property Taxes
- Tax 4404.24
- Tax Year 2023
- Tax Exemptions Homeowner
- Parcel Identification Number 09202080291011
Utilities
- Sewer Sewer-Publ
Listed by Claudiu Popescu for Baird & Warner | Source: MRED as distributed by MLS GRID
Based on information submitted to the MLS GRID as of 4/1/2025 8:02 PM. All data is obtained from various sources and may not have been verified by broker or MLS GRID. Supplied Open House Information is subject to change without notice. All information should be independently reviewed and verified for accuracy. Properties may or may not be listed by the office/agent presenting the information.

Mortgage Calculator
- List Price${ formatCurrency(listPrice) }
- Taxes${ formatCurrency(propertyTaxes) }
- Assessments${ formatCurrency(assessments) }
- List Price
- Taxes
- Assessments
Estimated Monthly Payment
${ formatCurrency(monthlyTotal) } / month
- Principal & Interest${ formatCurrency(monthlyPrincipal) }
- Taxes${ formatCurrency(monthlyTaxes) }
- Assessments${ formatCurrency(monthlyAssessments) }
























