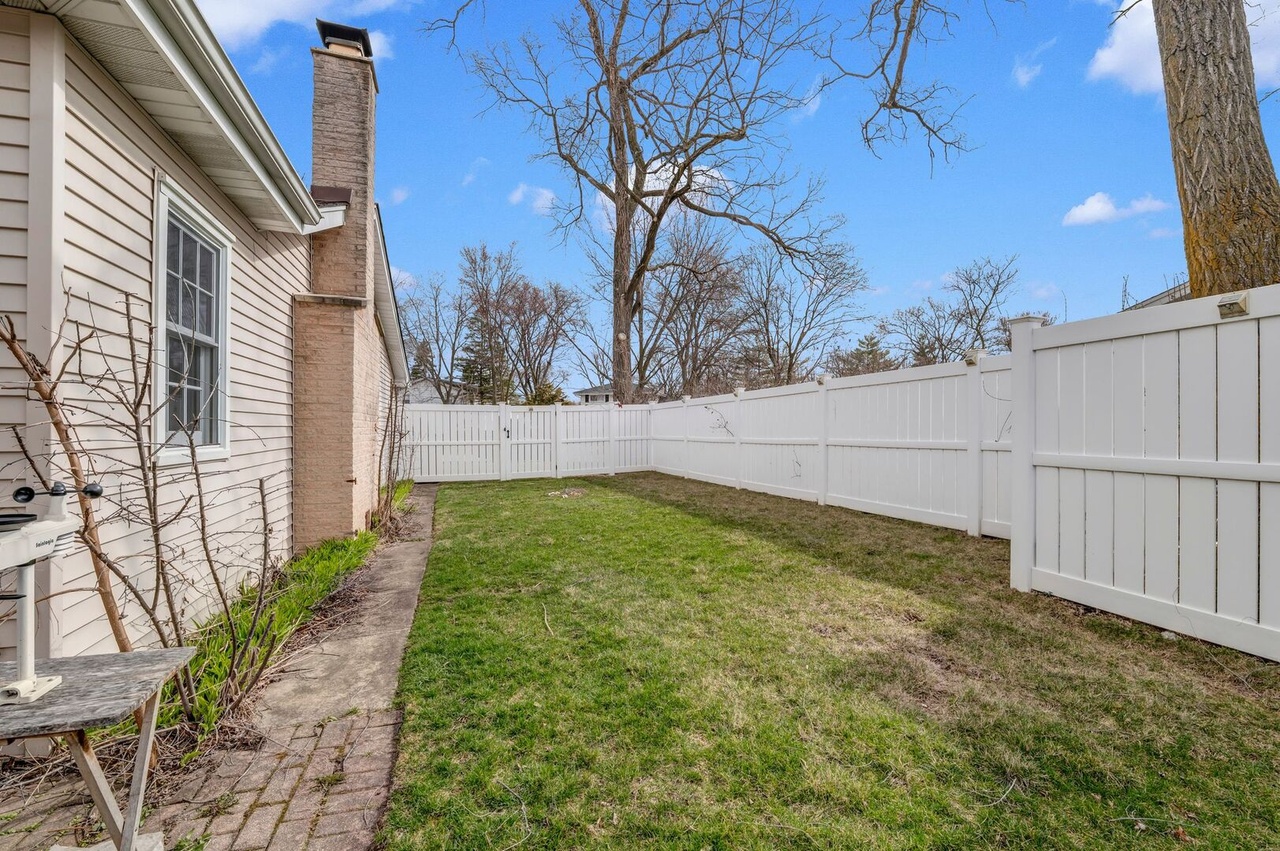1432 Executive, Glenview IL 60026
Property Description
Welcome to 1432 Executive Ct! This MOVE-IN-READY Glenview Colonial in a quiet cul-de-sac has been reimagined over the years into a perfect place for family gatherings and tranquil living! Gorgeous hardwood floors, along with an innovative floor plan, runs perfectly through the entire home! Your kitchen with plenty of prep space, is complete with granite counters, ALL NEW stainless appliances, and a large center island for casual seating. The breakfast area leads straight to the fully fenced backyard and flows organically into the cozy family room with a wood-burning fireplace. The large master en-suite includes a steam shower, double vanities, and walk-in closet. With so much attention to detail, this home also features a FULL-finished basement, NEW Zebra blinds on every window, tray ceiling in the kitchen, French doors leading to the paver patio, volume ceiling in the eating area, recessed LED lighting, a whole house generator and more! Minutes away from award winning schools and the Glen Town Center with its vast array of restaurants and shops. PLUS, the ROOF is ONLY 5-YEARS old with Architectural Shingles (30 PLUS year life expectancy!) Come SEE it for YOURSELF, before it's GONE! Welcome Home!
Features & Information
Key Details
- List Price $875,000
- Property Taxes $10,393
- Square Feet 2512
- Price/ Sq. Ft. $348.33
- Year Built 1966
- Parking Type Garage
- Status New
Rooms
- Total Rooms 11
- Basement F
-
Master Bedroom
- Master Bath F
- Room Size 18X12
-
Bedroom 2
- Room Size 14X12
- Floor Level 2nd Level
- Flooring Hardwood
-
Bedroom 3
- Room Size 11X12
- Floor Level 2nd Level
- Flooring Hardwood
-
Bedroom 4
- Room Size 11X10
- Floor Level 2nd Level
- Flooring Hardwood
-
Living Room
- Room Size 15X14
- Floor Level Main Level
- Flooring Hardwood
-
Family Room
- Room Size 19X16
- Floor Level Main Level
-
Dining Room
- Room Size 14X12
- Floor Level Main Level
- Flooring Hardwood
-
Kitchen
- Room Size 17X16
- Kitchen Type Eating Area-Breakfast Bar,Eating Area-Table Space,Island
- Floor Level Main Level
- Flooring Hardwood
-
Basement
- Basement Description Finished,Crawl
- Bathroom(s) in Basement N
Additional Rooms
-
Additional Room 1
- Additional Room 1 Name Eating Area
- Additional Room Size 11X10
- Additional Room Level Basement
- Additional Room Flooring Hardwood
-
Additional Room 2
- Additional Room 2 Name Study
- Additional Room Size 11X7
- Additional Room Level Basement
- Additional Room Flooring Ceramic Tile
Interior Features
-
Appliances
- Appliances Included Microwave, Dishwasher, Refrigerator, Washer, Dryer, Disposal, All Stainless Steel Kitchen Appliances, Wine Cooler/Refrigerator, Cooktop, Oven/Built-in, Range Hood
-
Heating & Cooling
- Heating Type Baseboard, Zoned
- Air Conditioning Central Air
-
Fireplace
- # of Fireplaces 1
Exterior Features
-
Building Information
- Age of Building 51-60 Years
- Exterior Construction Brick,Frame
- Foundation Concrete
-
Parking
- Parking Garage
- # of Cars 2.5
- Garage Features Garage Door Opener(s)
Location
- County Cook
- Township Northfield
- Corporate Limits Glenview
- Directions to Property North On Greenwood From Lake Avenue To Bellwood West To Executive South To Home
-
Schools
- Elementary School District 34
- School Name Westbrook Elementary Scho
- Junior High District 34
- School Name Attea Middle School
- High School District: 225
- School Name Glenbrook South High Scho
-
Property Taxes
- Tax 10393
- Tax Year 2023
- Parcel Identification Number 04283050130000
-
Lot Information
- Dimensions 88 X 149 X 78 X 113
- Acreage 0.2466
Utilities
- Sewer Sewer-Publ
Listed by Marty Rinehart for Real Broker LLC | Source: MRED as distributed by MLS GRID
Based on information submitted to the MLS GRID as of 4/1/2025 8:02 PM. All data is obtained from various sources and may not have been verified by broker or MLS GRID. Supplied Open House Information is subject to change without notice. All information should be independently reviewed and verified for accuracy. Properties may or may not be listed by the office/agent presenting the information.

Mortgage Calculator
- List Price${ formatCurrency(listPrice) }
- Taxes${ formatCurrency(propertyTaxes) }
- Assessments${ formatCurrency(assessments) }
- List Price
- Taxes
- Assessments
Estimated Monthly Payment
${ formatCurrency(monthlyTotal) } / month
- Principal & Interest${ formatCurrency(monthlyPrincipal) }
- Taxes${ formatCurrency(monthlyTaxes) }
- Assessments${ formatCurrency(monthlyAssessments) }





















































