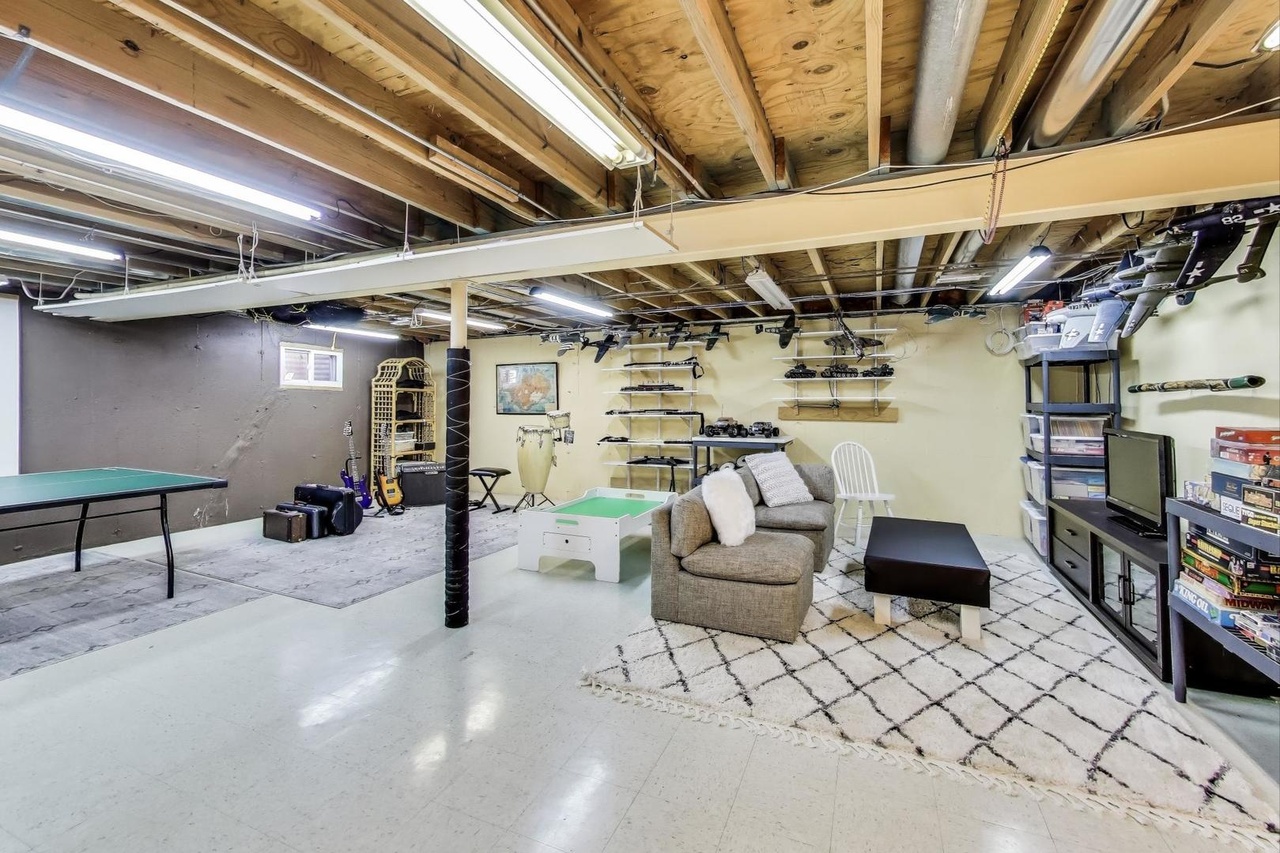607 East Pennsylvania, Arlington Heights IL 60005
- Beds 4
- Baths 2
- Taxes $7,626.81
- Payment Estimate View Mortgage Calculator
Request Private Showing
Property Description
Hard to find, Arlington Heights RANCH!! Stunning 3 bed, 2 full bathroom RANCH in a serene cul-de-sac location! The perfect blend of warmth, style, and modern convenience in prime Rolling Meadows High School district. Minutes to top-rated schools, beautiful parks, dining, and shopping-including a quick drive to vibrant downtown Arlington Heights and Woodfield Mall-this home puts everything within reach! Impressive 3 bed + basement home boasts a WIDE-OPEN floor plan with vaulted ceilings, fully finished basement, and a sprawling fenced backyard-everything you desire! Step into a welcoming foyer that leads to a vibrant living room, where a NEWER bay window (2019) floods the space with natural light, showcasing gleaming hardwood floors and an elegant brick fireplace. Continue to the bright and airy open kitchen, dining area, and great room, accentuated by soaring vaulted ceilings, creating an inviting atmosphere for gatherings. The heart of the home is the gorgeous kitchen featuring quality cabinetry, stunning granite countertops, and stainless steel appliances. Expansive kitchen island provides additional storage, prep space, and seating. Two elegant sliding doors open to a brick paver patio, designed for effortless indoor-outdoor entertaining. Spacious primary suite offers a peaceful retreat with two closets and ensuite bath with a sliding glass shower. Two additional sunlit bedrooms share a well-appointed hall bathroom with a dual sink vanity. The finished basement provides the ultimate hangout space, ready for your large sectional, a rec area, and even an exercise nook. Additional bedroom offers versatility as a guest room or home office, while ample storage and a workshop area ensure there's a place for everything, including laundry! Outside, the fully fenced backyard oasis is ready for summer and invites you to unwind, dine al fresco, or enjoy outdoor activities in a relaxed setting. NEWER roof (2016) and NEW AC/furnace (2022) add peace of mind. Centrally located to all of life's conveniences with top-rated schools including Forest View Elementary, Holmes Junior High, and Rolling Meadows High School. Nothing to do but move in and begin your next chapter! Welcome home!
Features & Information
Key Details
- List Price $649,000
- Property Taxes $7,626.81
- Square Feet 2103
- Price/ Sq. Ft. $308.61
- Year Built 1987
- Parking Type Garage
- Status New
Rooms
- Total Rooms 11
- Basement F
-
Master Bedroom
- Master Bath F
- Room Size 13X16
-
Bedroom 2
- Room Size 11X16
- Floor Level Main Level
- Flooring Carpet
-
Bedroom 3
- Room Size 12X11
- Floor Level Main Level
- Flooring Carpet
-
Bedroom 4
- Room Size 21X17
- Floor Level Basement
- Flooring Carpet
-
Living Room
- Room Size 17X14
- Floor Level Main Level
- Flooring Hardwood
-
Family Room
- Room Size 18X18
- Floor Level Main Level
-
Dining Room
- Room Size 13X9
- Floor Level Main Level
- Flooring Hardwood
-
Kitchen
- Room Size 8X14
- Kitchen Type Eating Area-Breakfast Bar,Island,Pantry-Closet,Custom Cabinetry,Granite Counters,Updated Kitchen
- Floor Level Main Level
- Flooring Hardwood
-
Basement
- Basement Description Finished
- Bathroom(s) in Basement N
Additional Rooms
-
Additional Room 1
- Additional Room 1 Name Foyer
- Additional Room Size 7X14
- Additional Room Level Main Level
- Additional Room Flooring Hardwood
-
Additional Room 2
- Additional Room 2 Name Mud
- Additional Room Size 9X9
- Additional Room Level Main Level
-
Additional Room 10
- Additional Room Flooring 773-383-2490
Interior Features
-
Appliances
- Appliances Included Oven/Range, Microwave, Dishwasher, Refrigerator, Washer, Dryer, Disposal
-
Heating & Cooling
- Heating Type Gas
- Air Conditioning Central Air
-
Fireplace
- # of Fireplaces 1
- Type of Fireplace Gas Logs,Gas Starter
Exterior Features
-
Building Information
- Age of Building 31-40 Years
- Exterior Construction Vinyl Siding,Brick
- Foundation Concrete
-
Parking
- Parking Garage
- # of Cars 2
- Garage Features Garage Door Opener(s),Transmitter(s)
Location
- County Cook
- Township Elk Grove
- Corporate Limits Arlington Heights
- Directions to Property Golf Road, East Of Arlington Heights Road, To Geobbert, South To Pennsylvania, East To Home.
-
Schools
- Elementary School District 59
- School Name Forest View Elementary Sc
- Junior High District 59
- School Name Holmes Junior High School
- High School District: 214
- School Name Rolling Meadows High Scho
-
Property Taxes
- Tax 7626.81
- Tax Year 2023
- Parcel Identification Number 08151040190000
-
Lot Information
- Dimensions 72X151X72X151
Utilities
- Sewer Sewer-Publ
Listed by Holly Connors for @properties Christie's International Real Estate | Source: MRED as distributed by MLS GRID
Based on information submitted to the MLS GRID as of 4/1/2025 8:02 PM. All data is obtained from various sources and may not have been verified by broker or MLS GRID. Supplied Open House Information is subject to change without notice. All information should be independently reviewed and verified for accuracy. Properties may or may not be listed by the office/agent presenting the information.

Mortgage Calculator
- List Price${ formatCurrency(listPrice) }
- Taxes${ formatCurrency(propertyTaxes) }
- Assessments${ formatCurrency(assessments) }
- List Price
- Taxes
- Assessments
Estimated Monthly Payment
${ formatCurrency(monthlyTotal) } / month
- Principal & Interest${ formatCurrency(monthlyPrincipal) }
- Taxes${ formatCurrency(monthlyTaxes) }
- Assessments${ formatCurrency(monthlyAssessments) }































