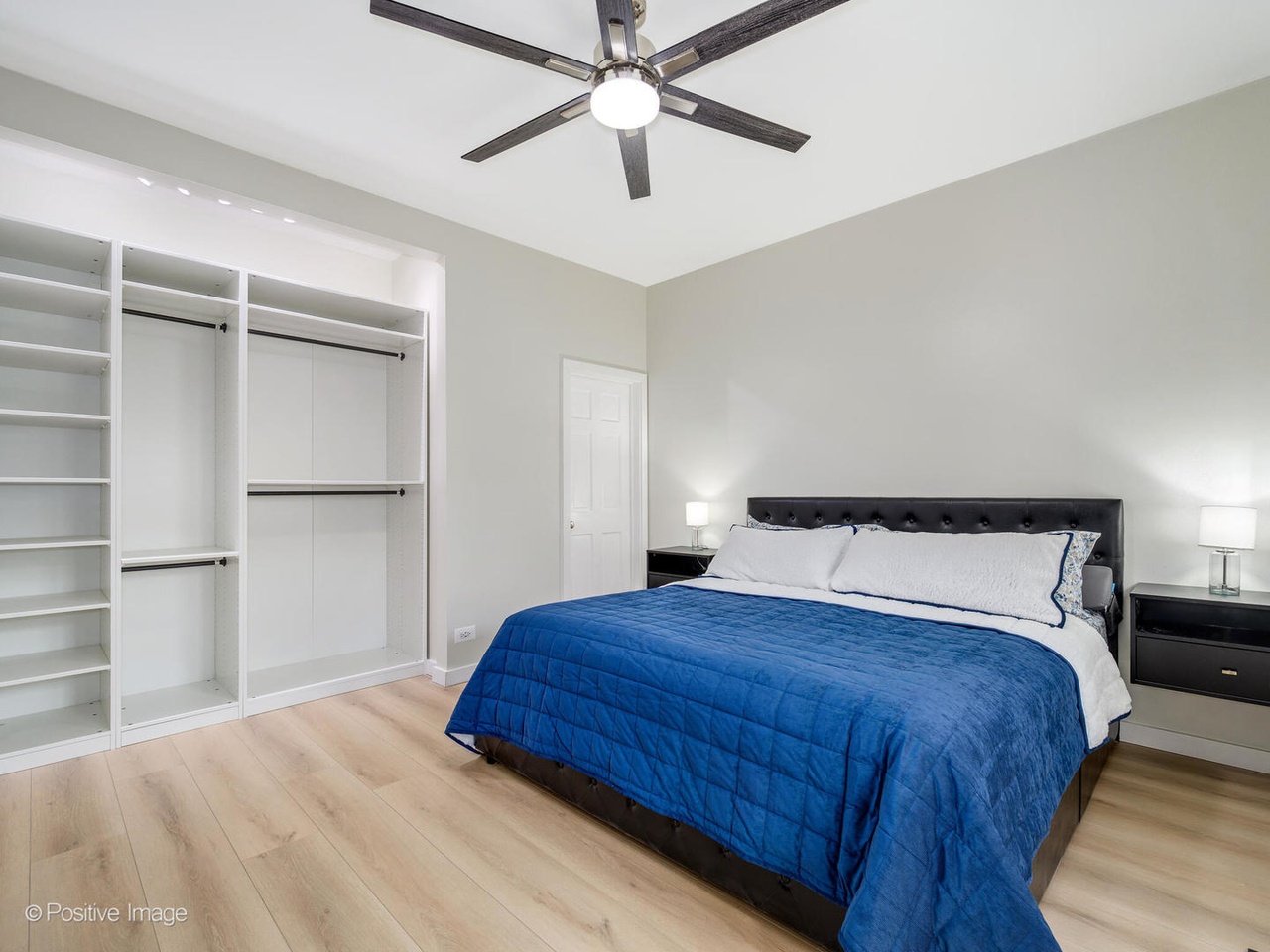2441 West Walton #1, Chicago IL 60622
- Bedrooms 3
- Bathrooms 3
- Taxes $7,328
- HOA $205
- Payment Estimate View Mortgage Calculator
Request Private Showing
Property Description
Like new, completely renovated 3 bed, 3 bath duplex-down in vibrant Ukrainian Village! Main level welcomes you with a spacious sitting area equipped with a gas/wood burning fireplace, a large dining area, new kitchen with quartz countertops and high end stainless steel appliances. The primary bedroom can accommodate a king sized bed. Huge enclosed patio off the primary bedroom and a lower level walk out patio. Stepping into the lower level you'll find a massive family room, and a private walkout patio that's perfect for entertaining. The lower level also features a large 3rd bedroom with ensuite bathroom, an enormous laundry room with side-by-side washer and dryer and space for storage or work out equipment. Convenient garage parking (included), hardwood flooring and plentiful storage throughout. Nestled on a beautiful treelined street. Close to all the action on Division Street where you'll find an abundance of trendy restaurants, shopping, parks, grocery stores, and activities!
Features & Information
Key Details
- List Price $699,000
- Property Taxes 7328
- Unit Floor Level 1
- Square Feet 2400
- Price/ Sq. Ft. $291.25
- Year Built 2001
- Parking Type Garage
- Status New
Rooms
- Total Rooms 7
-
Master Bedroom
- Master Bath F
- Room Size 15X14
-
Bedroom 2
- Room Size 14X10
- Floor Level Main Level
-
Bedroom 3
- Room Size 14X14
- Floor Level Lower
-
Living Room
- Room Size 23X15
- Floor Level Main Level
- Flooring Hardwood
-
Family Room
- Room Size 29X14
- Floor Level Lower
-
Dining Room
- Room Size COMBO
- Floor Level Main Level
- Flooring Hardwood
-
Kitchen
- Room Size 15X8
- Kitchen Type Island,Updated Kitchen
- Floor Level Main Level
- Flooring Hardwood
Additional Rooms
Interior Features
-
Appliances
- Appliances Included Oven/Range, Microwave, Dishwasher, Refrigerator, High End Refrigerator, Washer, Dryer, Disposal, All Stainless Steel Kitchen Appliances
-
Heating & Cooling
- Heating Type Gas
-
Fireplace
- # of Fireplaces 2
Exterior Features
-
Parking
- Parking Garage
- # of Cars 1
Building Information
- Number of Units 3
- Age of Building 21-25 Years
- Exterior Construction Brick,Block
- Exposure N (North),S (South)
-
Pets
- Pets Allowed? Y
- Pet Types Cats OK,Dogs OK
Location
- County Cook
- Township West Chicago
- Corporate Limits Chicago
- Directions to Property Western To Walton West To Property
-
Schools
- Elementary School District 299
- Junior High District 299
- High School District 299
-
Property Taxes
- Tax 7328
- Tax Year 2023
- Tax Exemptions None
- Parcel Identification Number 16014230471001
Utilities
- Sewer Sewer-Publ
Listed by Monique Pieron for @properties Christie's International Real Estate | Source: MRED as distributed by MLS GRID
Based on information submitted to the MLS GRID as of 3/31/2025 2:02 PM. All data is obtained from various sources and may not have been verified by broker or MLS GRID. Supplied Open House Information is subject to change without notice. All information should be independently reviewed and verified for accuracy. Properties may or may not be listed by the office/agent presenting the information.

Mortgage Calculator
- List Price${ formatCurrency(listPrice) }
- Taxes${ formatCurrency(propertyTaxes) }
- Assessments${ formatCurrency(assessments) }
- List Price
- Taxes
- Assessments
Estimated Monthly Payment
${ formatCurrency(monthlyTotal) } / month
- Principal & Interest${ formatCurrency(monthlyPrincipal) }
- Taxes${ formatCurrency(monthlyTaxes) }
- Assessments${ formatCurrency(monthlyAssessments) }






















