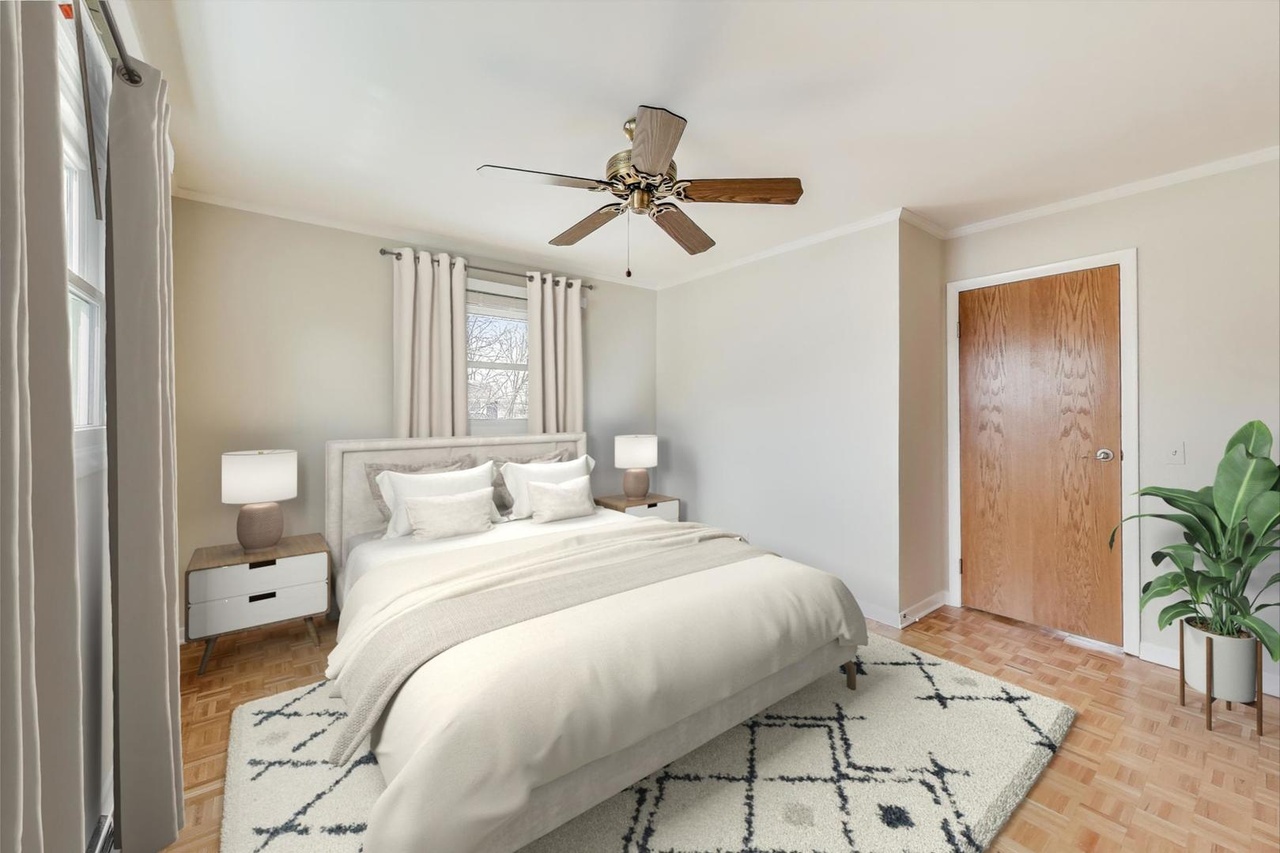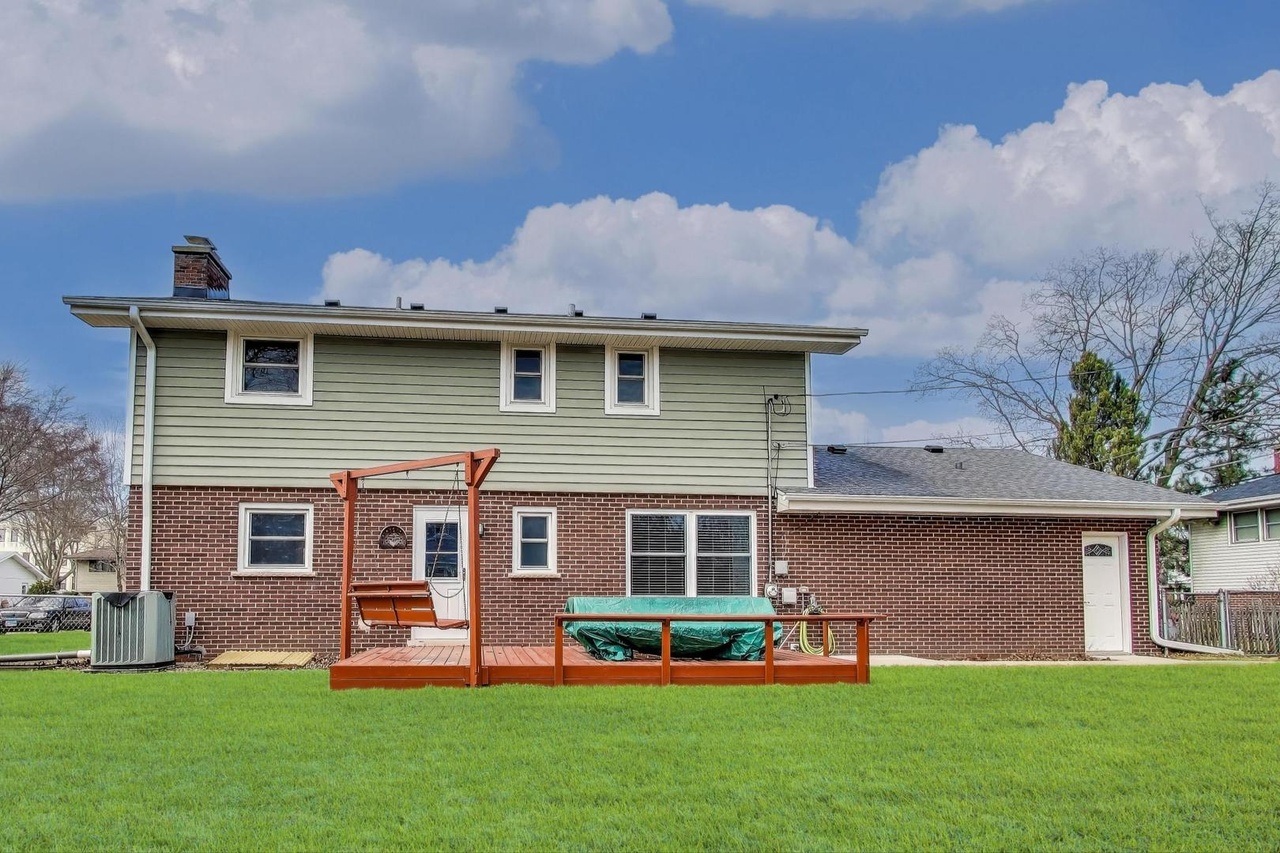679 North Hawk, Palatine IL 60067
Property Description
Welcome to this exceptional 2-story Colonial located in one of Palatine's most desirable neighborhoods. With 4 generously sized bedrooms and 2.5 baths, this home is designed for both comfort and style. The main living area features gleaming hardwood floors, a charming wood-burning fireplace, and an abundance of natural light (vinyl windows 2019), creating an inviting and warm atmosphere. The remodeled eat-in kitchen (2020) is a true highlight, offering beautiful cabinetry, sleek quartz countertops, and premium stainless steel appliances, making it a perfect space for both everyday meals and entertaining. Additionally, the convenient upstairs laundry room eliminates the need to carry laundry down to the basement, adding a level of practicality and ease to daily living. There is no shortage of storage space in this home. Enjoy the FULL basement; let your imagination go wild... play area, exercise room, wood shop - the possibilities are endless. This home also offers a 2-car garage with a new concrete driveway and garage pad (2021), providing ample parking and storage. Plus, the only house in the neighborhood with an extra circle driveway! Step outside the back, and you'll find a large FENCED-IN yard, offering plenty of room for gardening, playing, or simply relaxing outdoors. Situated in a quiet, safe, and highly sought-after community, this home is within walking distance to parks, bike paths, sports facilities, library, and numerous dining and shopping options. The vibrant downtown Palatine area, with its local pubs, Farmer's Market, shopping, and train station, is just a short distance away, as well. For outdoor enthusiasts, take your golf clubs to Twin Lakes Golf Course and enjoy the scenic parks, pond and walking paths or go on a hike at Deer Grove West and enjoy Palatine's favorite forest preserve. With quick access to expressways, you're just 30 miles from downtown Chicago and 15 miles from O'Hare Airport, making commuting or travel a breeze. This home offers the perfect blend of suburban tranquility and urban convenience-don't miss the opportunity to make it yours!
Features & Information
Key Details
- List Price $499,000
- Property Taxes $8,104.34
- Square Feet 2380
- Price/ Sq. Ft. $209.66
- Year Built 1962
- Parking Type Garage
- Status Contingent
Rooms
- Total Rooms 10
- Basement F
-
Master Bedroom
- Master Bath F
- Room Size 13X13
-
Bedroom 2
- Room Size 13X14
- Floor Level 2nd Level
- Flooring Parquet
-
Bedroom 3
- Room Size 14X11
- Floor Level 2nd Level
- Flooring Parquet
-
Bedroom 4
- Room Size 11X12
- Floor Level 2nd Level
- Flooring Parquet
-
Living Room
- Room Size 12X21
- Floor Level Main Level
- Flooring Hardwood
-
Family Room
- Room Size 8X13
- Floor Level Main Level
-
Dining Room
- Room Size 12X13
- Floor Level Main Level
- Flooring Hardwood
-
Kitchen
- Room Size 11X13
- Kitchen Type Eating Area-Table Space
- Floor Level Main Level
-
Basement
- Basement Description Unfinished
- Bathroom(s) in Basement N
Additional Rooms
-
Additional Room 1
- Additional Room 1 Name Breakfast Rm
- Additional Room Size 13X7
- Additional Room Level Basement
-
Additional Room 2
- Additional Room 2 Name Work Rm
- Additional Room Size 12X30
- Additional Room Level Basement
Interior Features
-
Heating & Cooling
- Heating Type Gas, Forced Air
- Air Conditioning Central Air
-
Fireplace
- # of Fireplaces 1
- Type of Fireplace Wood Burning
Exterior Features
-
Building Information
- Age of Building 61-70 Years
- Exterior Construction Vinyl Siding,Brick
-
Parking
- Parking Garage
- # of Cars 2
- Garage Features Garage Door Opener(s),Transmitter(s)
Location
- County Cook
- Township Palatine
- Corporate Limits Palatine
- Directions to Property Palatine Rd To Northwest Hwy Turn N. To Eagle Turn N. To Hawk Turn N.
-
Schools
- Elementary School District 15
- School Name Lincoln Elementary School
- Junior High District 15
- School Name Walter R Sundling Middle
- High School District: 211
- School Name Palatine High School
-
Property Taxes
- Tax 8104.34
- Tax Year 2023
- Tax Exemptions Homeowner,Senior
- Parcel Identification Number 02141090020000
-
Lot Information
- Dimensions 80X111
Utilities
- Sewer Sewer-Publ
Listed by Noel Walton for HomeSmart Connect | Source: MRED as distributed by MLS GRID
Based on information submitted to the MLS GRID as of 4/1/2025 7:32 PM. All data is obtained from various sources and may not have been verified by broker or MLS GRID. Supplied Open House Information is subject to change without notice. All information should be independently reviewed and verified for accuracy. Properties may or may not be listed by the office/agent presenting the information.

Mortgage Calculator
- List Price${ formatCurrency(listPrice) }
- Taxes${ formatCurrency(propertyTaxes) }
- Assessments${ formatCurrency(assessments) }
- List Price
- Taxes
- Assessments
Estimated Monthly Payment
${ formatCurrency(monthlyTotal) } / month
- Principal & Interest${ formatCurrency(monthlyPrincipal) }
- Taxes${ formatCurrency(monthlyTaxes) }
- Assessments${ formatCurrency(monthlyAssessments) }



























