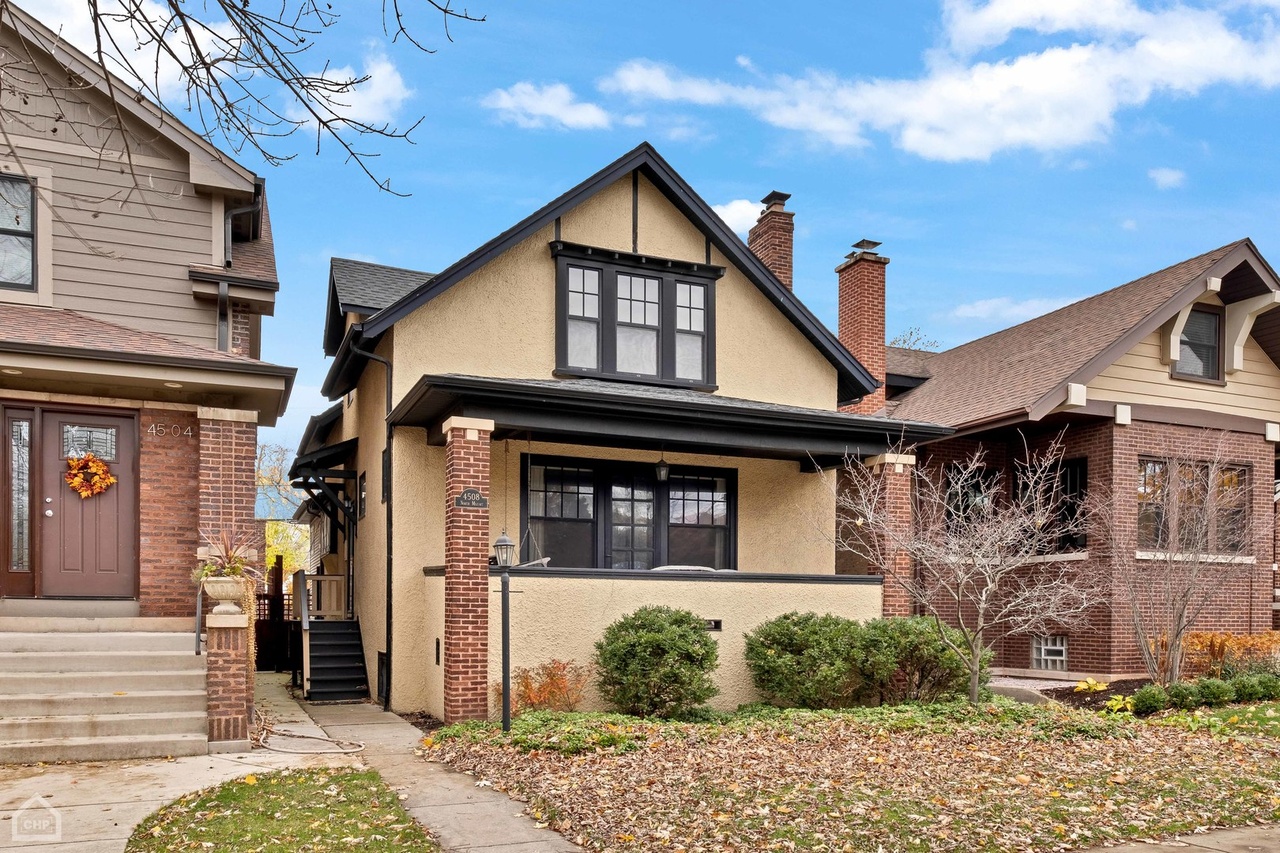4508 North Mozart, Chicago IL 60625
- Beds 3
- Baths 2.1
- Taxes $13,346.78
- Payment Estimate View Mortgage Calculator
Request Private Showing
Property Description
Welcome to the most desirable block in Ravenswood Manor! Located in Waters Elementary, this single family home is a thoughtfully expanded side-entry bungalow with a well-designed layout. Step into the spacious living room, which offers easy access to a lovely front porch perfect for relaxing. The formal dining room features original E. F. Kerwin ornamental stained glass, complemented by stunning original woodwork throughout. The kitchen is generously sized with ample counter space and cabinets, and it seamlessly flows into a cozy great room adjacent to the dining area. Upstairs, you'll find three bedrooms and a completely updated full bathroom, each filled with natural light. The finished basement provides a fantastic family room, ideal for movie and game nights, along with a full bathroom as well. There is plenty of storage space and room for potential expansion, as well as two HVAC systems.. Outside, the fully fenced yard boasts a large deck, perfect for gatherings. There's also the potential to add a garage, but hey, you have a great basketball court so is it really needed? The home is located just two blocks from the Francisco Brown Line and close to all the shops and dining in vibrant Lincoln Square. A truly great home in an unbeatable location!
Features & Information
Key Details
- List Price $875,000
- Property Taxes $13,346.78
- Square Feet 2400
- Price/ Sq. Ft. $364.58
- Year Built 1914
- Parking Type None
- Status New
Rooms
- Total Rooms 8
- Basement F
-
Master Bedroom
- Master Bath N
- Room Size 13X13
-
Bedroom 2
- Room Size 11X11
- Floor Level 2nd Level
- Flooring Hardwood
-
Bedroom 3
- Room Size 11X11
- Floor Level 2nd Level
- Flooring Hardwood
-
Living Room
- Room Size 14X13
- Floor Level Main Level
- Flooring Hardwood
-
Family Room
- Room Size 22X13
- Floor Level Main Level
-
Dining Room
- Room Size 14X13
- Floor Level Main Level
- Flooring Hardwood
-
Kitchen
- Room Size 13X9
- Kitchen Type Eating Area-Breakfast Bar
- Floor Level Main Level
- Flooring Hardwood
-
Basement
- Basement Description Partially Finished,Exterior Access,Bathroom Rough-In,Storage Space
- Bathroom(s) in Basement Y
Additional Rooms
-
Additional Room 1
- Additional Room 1 Name Foyer
- Additional Room Size 11X7
- Additional Room Level Main Level
- Additional Room Flooring Hardwood
-
Additional Room 2
- Additional Room 2 Name Balcony
- Additional Room Size 20X8
- Additional Room Level Main Level
Interior Features
-
Appliances
- Appliances Included Oven/Range, Microwave, Dishwasher, Refrigerator, Washer, Dryer, All Stainless Steel Kitchen Appliances
-
Heating & Cooling
- Heating Type Gas, Forced Air, 2+ Sep Heating Systems, Zoned
- Air Conditioning Central Air, Zoned
-
Fireplace
- # of Fireplaces 1
- Type of Fireplace Wood Burning
Exterior Features
-
Building Information
- Age of Building 100+ Years
- Exterior Construction Stucco
- Foundation Concrete
-
Parking
- Parking None
- # of Cars 0
Location
- County Cook
- Township Jefferson
- Corporate Limits Chicago
- Directions to Property Montrose (4400n) To Mozart (2930w), North To 4508
-
Schools
- Elementary School District 299
- School Name Waters Elementary School
- Junior High District 299
- School Name Waters Elementary School
- High School District: 299
- School Name Lane Technical High Schoo
-
Property Taxes
- Tax 13346.78
- Tax Year 2023
- Tax Exemptions Homeowner,Senior
- Parcel Identification Number 13131230270000
-
Lot Information
- Dimensions 30X125
Utilities
- Sewer Sewer-Publ
Listed by Ted Kuhlmann for Compass | Source: MRED as distributed by MLS GRID
Based on information submitted to the MLS GRID as of 3/30/2025 8:32 PM. All data is obtained from various sources and may not have been verified by broker or MLS GRID. Supplied Open House Information is subject to change without notice. All information should be independently reviewed and verified for accuracy. Properties may or may not be listed by the office/agent presenting the information.

Explore Ravenswood Manor
Casually referred to as “the Manor” by residents, Ravenswood Manor is a pocketsize neighborhood in the far north Albany Park community area of Chicago. Located on the western bank of the Chicago River, the small community offers a picturesque landscape and a tranquil lifestyle that caters to families who like a bit of space and a home to call their own. Extra-wide lots and beautiful houses, some with riverside property bumps Ravenswood Manor up in value, compared to the surrounding real estate.
Mortgage Calculator
- List Price${ formatCurrency(listPrice) }
- Taxes${ formatCurrency(propertyTaxes) }
- Assessments${ formatCurrency(assessments) }
- List Price
- Taxes
- Assessments
Estimated Monthly Payment
${ formatCurrency(monthlyTotal) } / month
- Principal & Interest${ formatCurrency(monthlyPrincipal) }
- Taxes${ formatCurrency(monthlyTaxes) }
- Assessments${ formatCurrency(monthlyAssessments) }


































