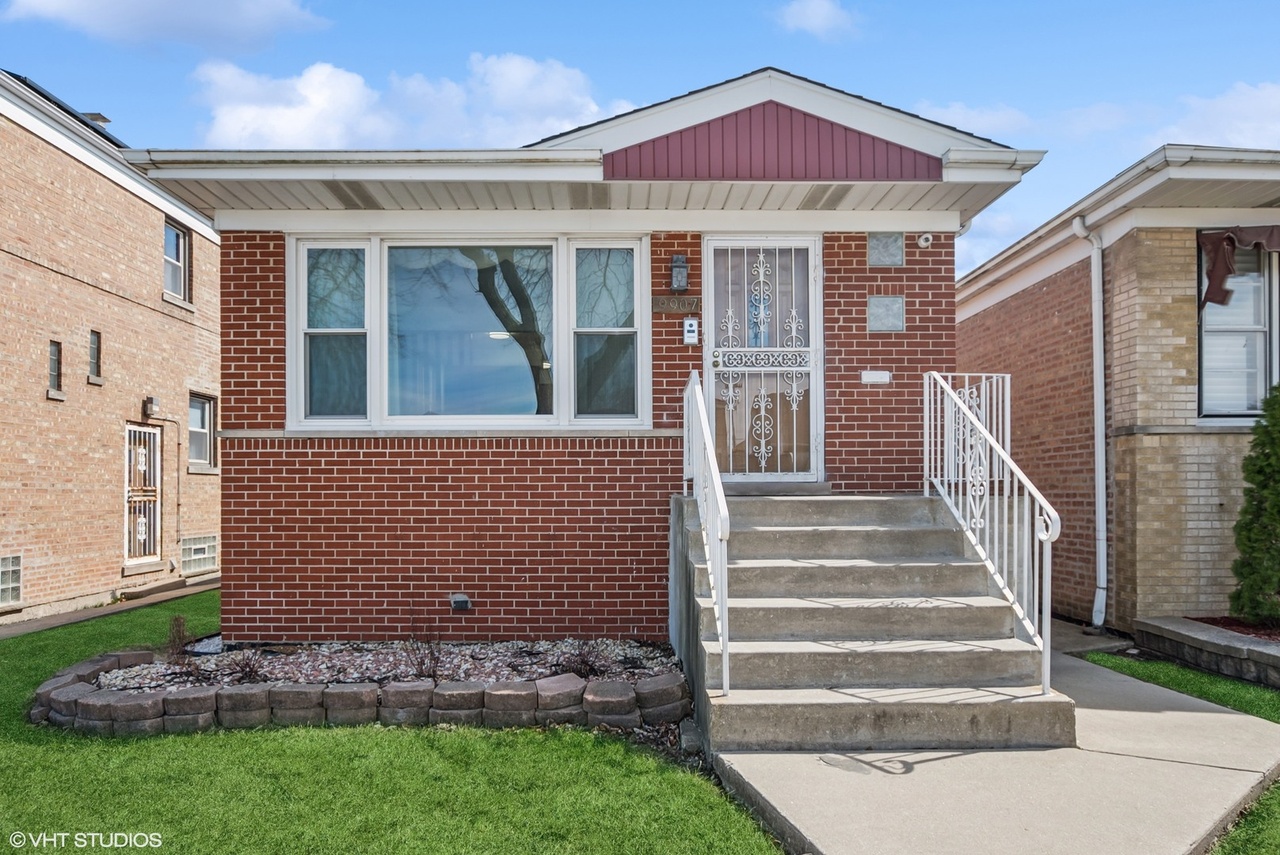9907 South Union, Chicago IL 60628
Property Description
Welcome to this beautiful all-brick home that combines classic charm with contemporary updates. As you enter, you'll find a freshly painted interior with refinished hardwood floors and all new light fixtures. The bright living room creates a warm and inviting atmosphere. Enjoy the updated eat-in kitchen which features granite countertops, new vinyl flooring, and high-end appliances, including a Viking microwave, Sub-Zero refrigerator, and Wolf stove, along with newer oak cabinets and a pantry closet for added convenience. The primary bedroom includes a remodeled half bath in (2025) with a new floor, vanity, and toilet. There are two additional well-sized bedrooms and a full bathroom that was remodeled in 2022, featuring a new tub, sliding shower door, vanity, and fixtures. The expansive basement, with new vinyl flooring (2020), offers a family room with recessed can lighting and a chef's dream second kitchen, complete with a double Wolf oven and stove, microwave, Sub-Zero freezer, and Bosch stainless steel fridge. A fully finished bathroom with a large walk in shower completed in (2022) and a laundry room equipped with a washer and dryer in (2018) add to the basement's functionality. Also a 200 amp electrical panel installed. Outside, enjoy a fenced-in backyard and a 2.5-car garage with new concrete (2020) and a new garage roof (2025). Notable upgrades also include a new roof on the house (2017), a generator, and a new Carrier furnace and AC system (2018). Great home for entertaining, gatherings, and possible related living. Don't miss the opportunity to make this meticulously maintained all-brick home yours. Schedule your private showing today!
Features & Information
Key Details
- List Price $229,900
- Property Taxes $1,487.18
- Square Feet 1080
- Price/ Sq. Ft. $212.87
- Year Built 1964
- Parking Type Garage
- Status New
Rooms
- Total Rooms 7
- Basement F
-
Master Bedroom
- Master Bath H
- Room Size 15X9
-
Bedroom 2
- Room Size 9X11
- Floor Level Main Level
- Flooring Hardwood
-
Bedroom 3
- Room Size 9X10
- Floor Level Main Level
- Flooring Hardwood
-
Living Room
- Room Size 18X12
- Floor Level Main Level
- Flooring Hardwood
-
Family Room
- Room Size 18X18
- Floor Level Basement
-
Kitchen
- Room Size 9X18
- Kitchen Type Eating Area-Breakfast Bar,Eating Area-Table Space,Pantry-Closet,Granite Counters,Pantry,SolidSurfaceCounter,Updated Kitchen
- Floor Level Main Level
- Flooring Vinyl
-
Basement
- Basement Description Finished,Rec/Family Area,Storage Space
- Bathroom(s) in Basement Y
Additional Rooms
-
Additional Room 10
- Additional Room Flooring (708) 466-4075
Interior Features
-
Appliances
- Appliances Included Oven-Double, Oven/Range, Microwave, Refrigerator, High End Refrigerator, Freezer, Washer, Dryer, All Stainless Steel Kitchen Appliances
-
Heating & Cooling
- Heating Type Gas, Forced Air
- Air Conditioning Central Air
Exterior Features
-
Building Information
- Age of Building 61-70 Years
- Exterior Construction Brick
-
Parking
- Parking Garage
- # of Cars 2.5
- Garage Features Garage Door Opener(s),Transmitter(s)
Location
- County Cook
- Township Lake
- Corporate Limits Chicago
- Directions to Property From Halsted St. Head East On 99th St, Turn South On Union To Home.
-
Schools
- Elementary School District 299
- Junior High District 299
- High School District: 299
-
Property Taxes
- Tax 1487.18
- Tax Year 2023
- Tax Exemptions Homeowner,Senior
- Parcel Identification Number 25093020030000
-
Lot Information
- Dimensions 25X124
- Acreage 0.072
Utilities
- Sewer Sewer-Publ
Listed by Danielle Moy for @properties Christie's International Real Estate | Source: MRED as distributed by MLS GRID
Based on information submitted to the MLS GRID as of 3/31/2025 7:32 AM. All data is obtained from various sources and may not have been verified by broker or MLS GRID. Supplied Open House Information is subject to change without notice. All information should be independently reviewed and verified for accuracy. Properties may or may not be listed by the office/agent presenting the information.

Explore Washington Heights
This residential Chicago neighborhood continues its long history of offering a nice, affordable home for blue-collar workers, while enjoying all the best of what the big city has to offer. In Washington Heights modest brick houses sit atop smallish lots, separated by narrow rows of flowerbeds and hedges. A few multi-unit building exist, however, the majority of real estate in Washington Heights is single-family properties. Home prices in this section of the city are within the means of many Chicagoans on a budget. Newly constructed places present all the amenities of downtown living, while older, vintage residences embrace the architecture of yesteryear.
Mortgage Calculator
- List Price${ formatCurrency(listPrice) }
- Taxes${ formatCurrency(propertyTaxes) }
- Assessments${ formatCurrency(assessments) }
- List Price
- Taxes
- Assessments
Estimated Monthly Payment
${ formatCurrency(monthlyTotal) } / month
- Principal & Interest${ formatCurrency(monthlyPrincipal) }
- Taxes${ formatCurrency(monthlyTaxes) }
- Assessments${ formatCurrency(monthlyAssessments) }






















