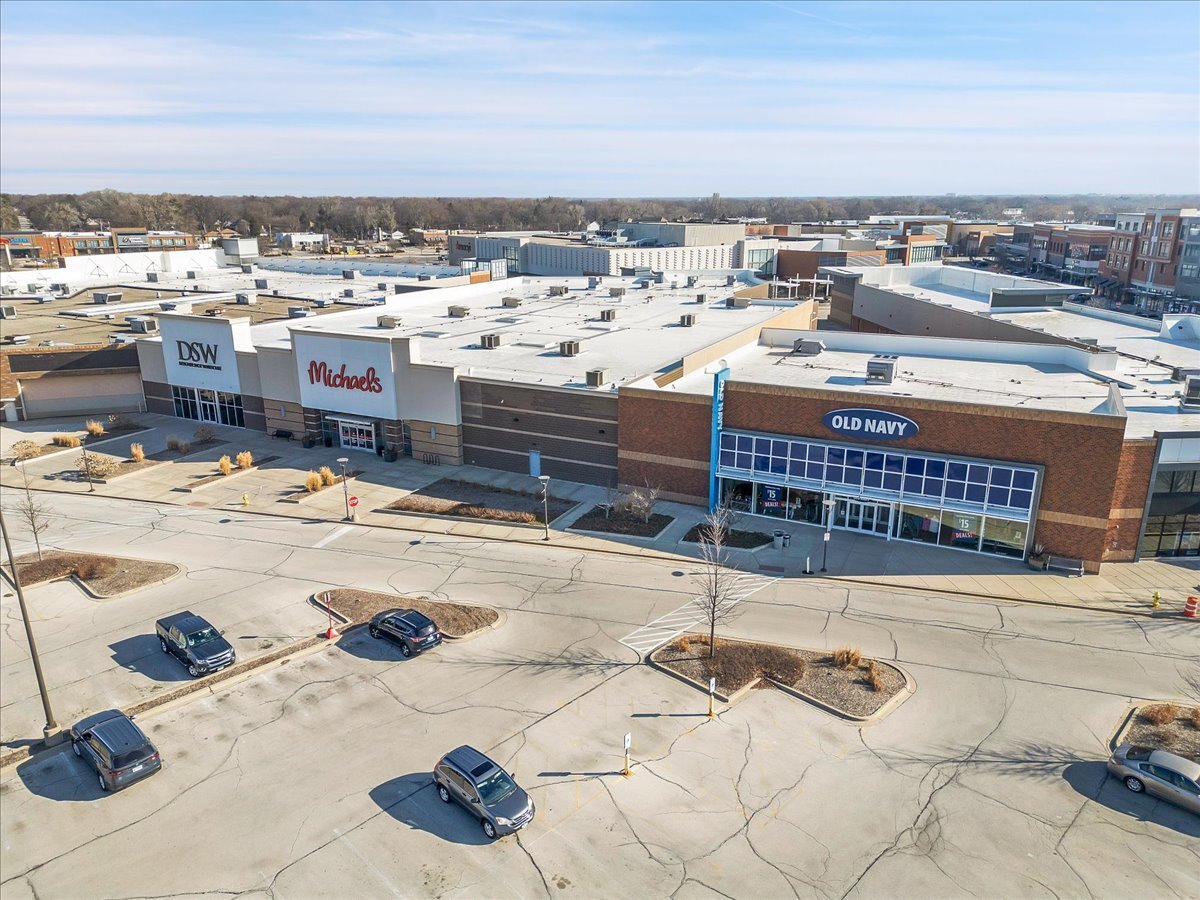1119 East Dogwood, Mount Prospect IL 60056
- Beds 3
- Baths 2.1
- Taxes $9,511.78
- Payment Estimate View Mortgage Calculator
Request Private Showing
Property Description
Get it before it's gone!!! Amazing fully rehabbed raised ranch in the highly desirable Camelot neighborhood! This stunning 3-bed, 2.5-bath home is ready for you to move right in! Step inside to gleaming hardwood floors, an open-concept layout, and abundant natural light. The spacious living room flows seamlessly into the dining area, leading to a brand-new kitchen with quartz countertops, ample cabinet space, and sleek stainless steel appliances. The primary suite features a stylish walk-in shower, while all three bedrooms offer generous space and plenty of storage. The lower level boasts a huge family room, a convenient half bath, and even more storage. Outside, enjoy the expansive composite deck, a cozy lower-level fire pit, and an oversized yard-perfect for entertaining. A 2-car attached garage provides additional storage, plus a sump pump with battery backup offers peace of mind. Brand new Furnace, AC, and water heater. Located in a top-rated school district and just minutes from Randhurst Shopping Center, Costco, Home Depot, and around the corner from River Trails Park District and Rob Roy Golf Course! This is the perfect place to call home.
Features & Information
Key Details
- List Price $524,900
- Property Taxes $9,511.78
- Square Feet 1689
- Price/ Sq. Ft. $310.78
- Year Built 1962
- Parking Type Garage
- Status Active
Rooms
- Total Rooms 7
- Basement E
-
Master Bedroom
- Master Bath F
- Room Size 13X10
-
Bedroom 2
- Room Size 12X9
- Floor Level Main Level
- Flooring Hardwood
-
Bedroom 3
- Room Size 10X9
- Floor Level Main Level
- Flooring Hardwood
-
Living Room
- Room Size 16X15
- Floor Level Main Level
- Flooring Hardwood
-
Dining Room
- Room Size 11X11
- Floor Level Main Level
- Flooring Vinyl
-
Kitchen
- Room Size 12X10
- Kitchen Type Granite Counters
- Floor Level Main Level
- Flooring Porcelain Tile
-
Basement
- Basement Description Finished,Lookout
- Bathroom(s) in Basement Y
Additional Rooms
-
Additional Room 1
- Additional Room 1 Name Foyer
- Additional Room Size 6X3
- Additional Room Level Lower
-
Additional Room 2
- Additional Room 2 Name Recreation Rm
- Additional Room Size 23X14
- Additional Room Level Lower
Interior Features
-
Appliances
- Appliances Included Oven/Range, Microwave, Dishwasher, Refrigerator, Washer, Dryer, All Stainless Steel Kitchen Appliances
-
Heating & Cooling
- Heating Type Gas, Forced Air
- Air Conditioning Central Air
Exterior Features
-
Building Information
- Age of Building 61-70 Years
- Exterior Construction Vinyl Siding,Brick
-
Parking
- Parking Garage
- # of Cars 2
- Garage Features Garage Door Opener(s),Transmitter(s)
Location
- County Cook
- Township Wheeling
- Corporate Limits Mount Prospect
- Directions to Property From Golf Rd (il-58), North On Busse Rd, East (right) On E Greenwood Dr, South (right) On Juniper Ln, Then Left On Dogwood Ln.
-
Schools
- Elementary School District 26
- School Name Euclid Elementary School
- Junior High District 26
- School Name River Trails Middle Schoo
- High School District: 214
- School Name John Hersey High School
-
Property Taxes
- Tax 9511.78
- Tax Year 2023
- Tax Exemptions Homeowner
- Parcel Identification Number 03263190130000
-
Lot Information
- Dimensions 69X125
Utilities
- Sewer Sewer-Publ
Listed by Mark Rantis for Keller Williams Success Realty | Source: MRED as distributed by MLS GRID
Based on information submitted to the MLS GRID as of 4/1/2025 7:32 PM. All data is obtained from various sources and may not have been verified by broker or MLS GRID. Supplied Open House Information is subject to change without notice. All information should be independently reviewed and verified for accuracy. Properties may or may not be listed by the office/agent presenting the information.

Mortgage Calculator
- List Price${ formatCurrency(listPrice) }
- Taxes${ formatCurrency(propertyTaxes) }
- Assessments${ formatCurrency(assessments) }
- List Price
- Taxes
- Assessments
Estimated Monthly Payment
${ formatCurrency(monthlyTotal) } / month
- Principal & Interest${ formatCurrency(monthlyPrincipal) }
- Taxes${ formatCurrency(monthlyTaxes) }
- Assessments${ formatCurrency(monthlyAssessments) }














































