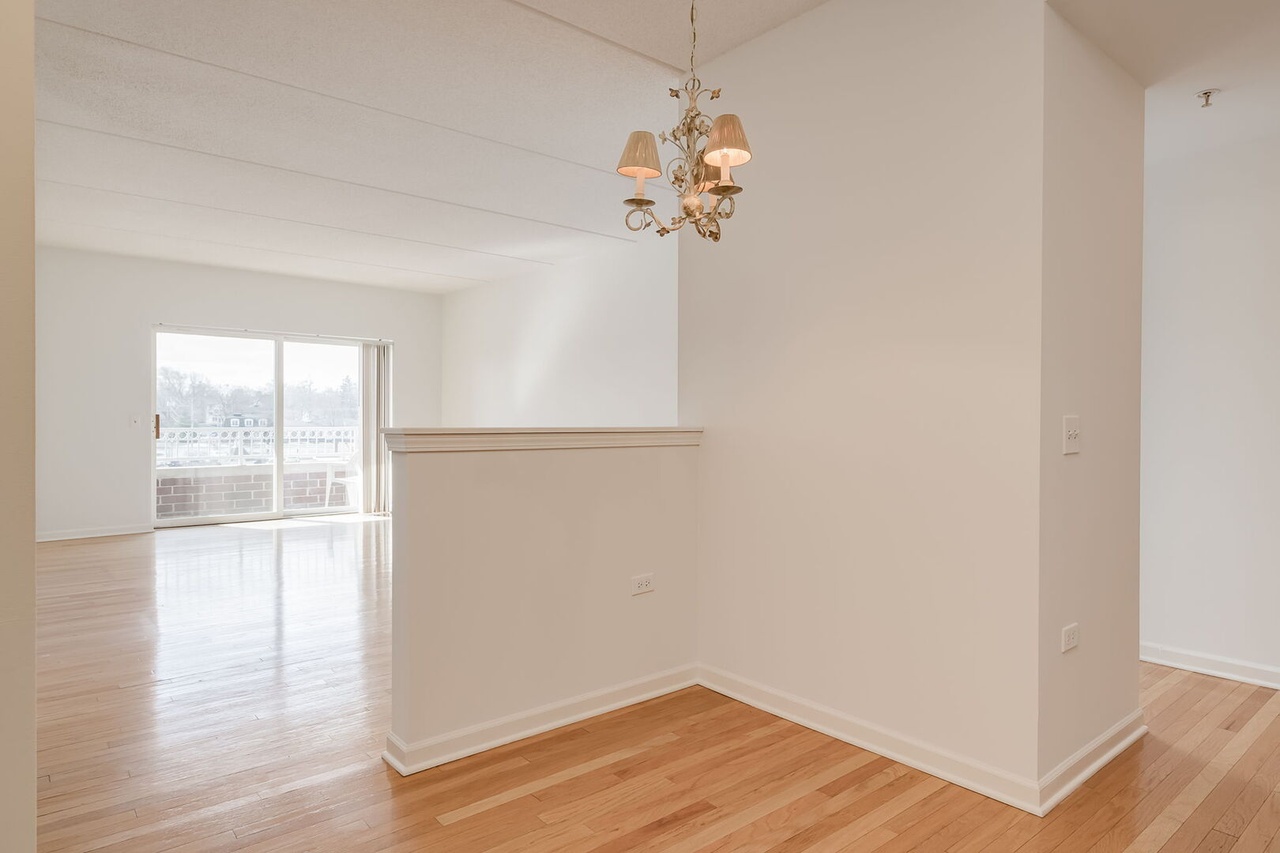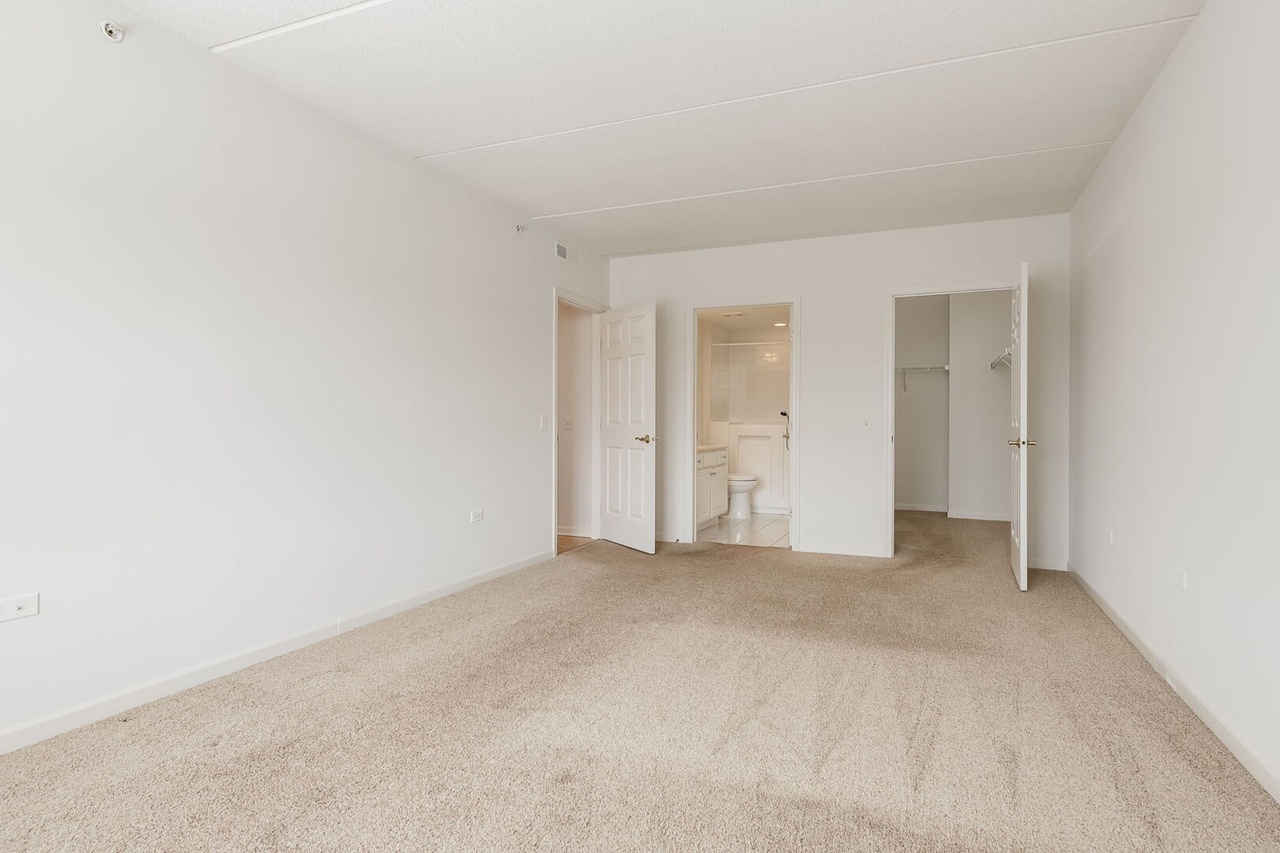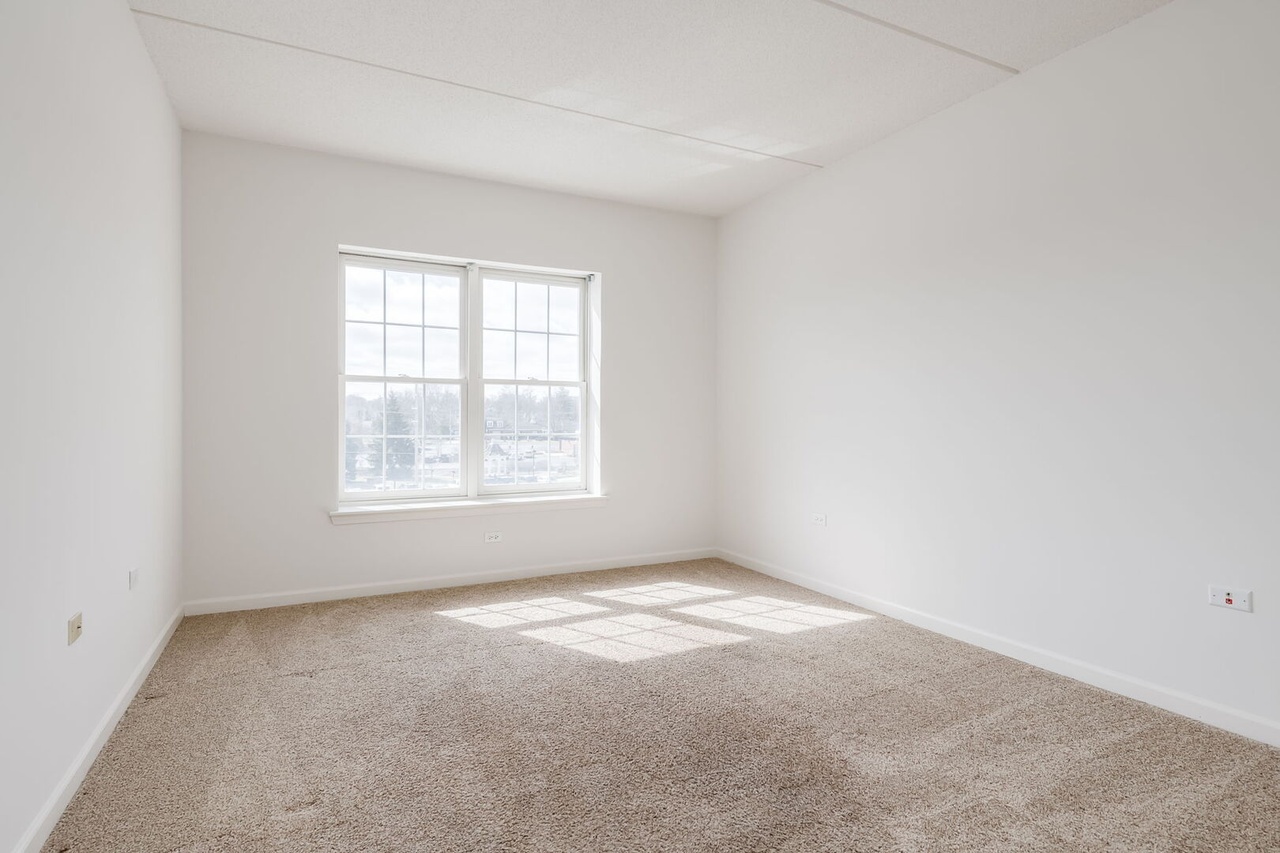570 Crescent #409, Glen Ellyn IL 60137
- Bedrooms 2
- Bathrooms 2
- Taxes $3,727.26
- HOA $525
- Payment Estimate View Mortgage Calculator
Request Private Showing
Property Description
Unbeatable downtown Glen Ellyn location for this 2 bed / 2 bath unit just steps to the train, restaurants & shops and walkable to beautiful Lake Ellyn in highly sought after Glendale Condominiums, will suit a new owner in any stage of life. The spacious living space is drenched in natural light with hardwood floors and large balcony, eat-in kitchen with ample cabinet and counter spaces, oversized bedrooms and primary with large walk-in closet and en-suite. In-unit laundry, freshly painted, heated indoor parking (#34) and extra storage. Peace of mind with newer HVAC system. Assessment covers all utilities except electric. Schedule your showing today.
Features & Information
Key Details
- List Price $379,900
- Property Taxes 3727.26
- Unit Floor Level 4
- Square Feet 1232
- Price/ Sq. Ft. $308.36
- Year Built 2001
- Parking Type Garage
- Status Active
Rooms
- Total Rooms 4
-
Master Bedroom
- Master Bath F
- Room Size 12X20
-
Bedroom 2
- Room Size 11X16
- Floor Level Main Level
- Flooring Carpet
-
Living Room
- Room Size 13X20
- Floor Level Main Level
- Flooring Hardwood
-
Kitchen
- Room Size 13X11
- Kitchen Type Eating Area-Table Space
- Floor Level Main Level
- Flooring Hardwood
Additional Rooms
Interior Features
-
Appliances
- Appliances Included Dishwasher, Refrigerator, Washer, Dryer, Disposal, Cooktop, Oven/Built-in
-
Heating & Cooling
- Heating Type Gas, Forced Air
Exterior Features
-
Parking
- Parking Garage
- # of Cars 1
- Garage Features Garage Door Opener(s),Heated
Building Information
- Number of Units 37
- Age of Building 21-25 Years
- Exterior Construction Brick
- Common Area Amenities Elevator, Security Door Locks
- Exposure S (South)
-
Pets
- Pets Allowed? Y
- Pet Types Cats OK,Dogs OK,Pet Count Limitation,Pet Weight Limitation
Location
- County DuPage
- Township Milton
- Corporate Limits Glen Ellyn
- Directions to Property Park Blvd To 1/2 Block West On Crescent Blvd. Parking On Crescent In Front Of Building.
-
Schools
- Elementary School District 41
- School Name Forest Glen Elementary Sc
- Junior High District 41
- School Name Hadley Junior High School
- High School District 87
- School Name Glenbard West High School
-
Property Taxes
- Tax 3727.26
- Tax Year 2023
- Tax Exemptions Homeowner,Senior,Senior F
- Parcel Identification Number 0511335031
Utilities
- Sewer Sewer-Publ
Listed by Joel Zielke for Berkshire Hathaway HomeServices Prairie Path REALTORS | Source: MRED as distributed by MLS GRID
Based on information submitted to the MLS GRID as of 4/1/2025 8:02 PM. All data is obtained from various sources and may not have been verified by broker or MLS GRID. Supplied Open House Information is subject to change without notice. All information should be independently reviewed and verified for accuracy. Properties may or may not be listed by the office/agent presenting the information.

Mortgage Calculator
- List Price${ formatCurrency(listPrice) }
- Taxes${ formatCurrency(propertyTaxes) }
- Assessments${ formatCurrency(assessments) }
- List Price
- Taxes
- Assessments
Estimated Monthly Payment
${ formatCurrency(monthlyTotal) } / month
- Principal & Interest${ formatCurrency(monthlyPrincipal) }
- Taxes${ formatCurrency(monthlyTaxes) }
- Assessments${ formatCurrency(monthlyAssessments) }

























