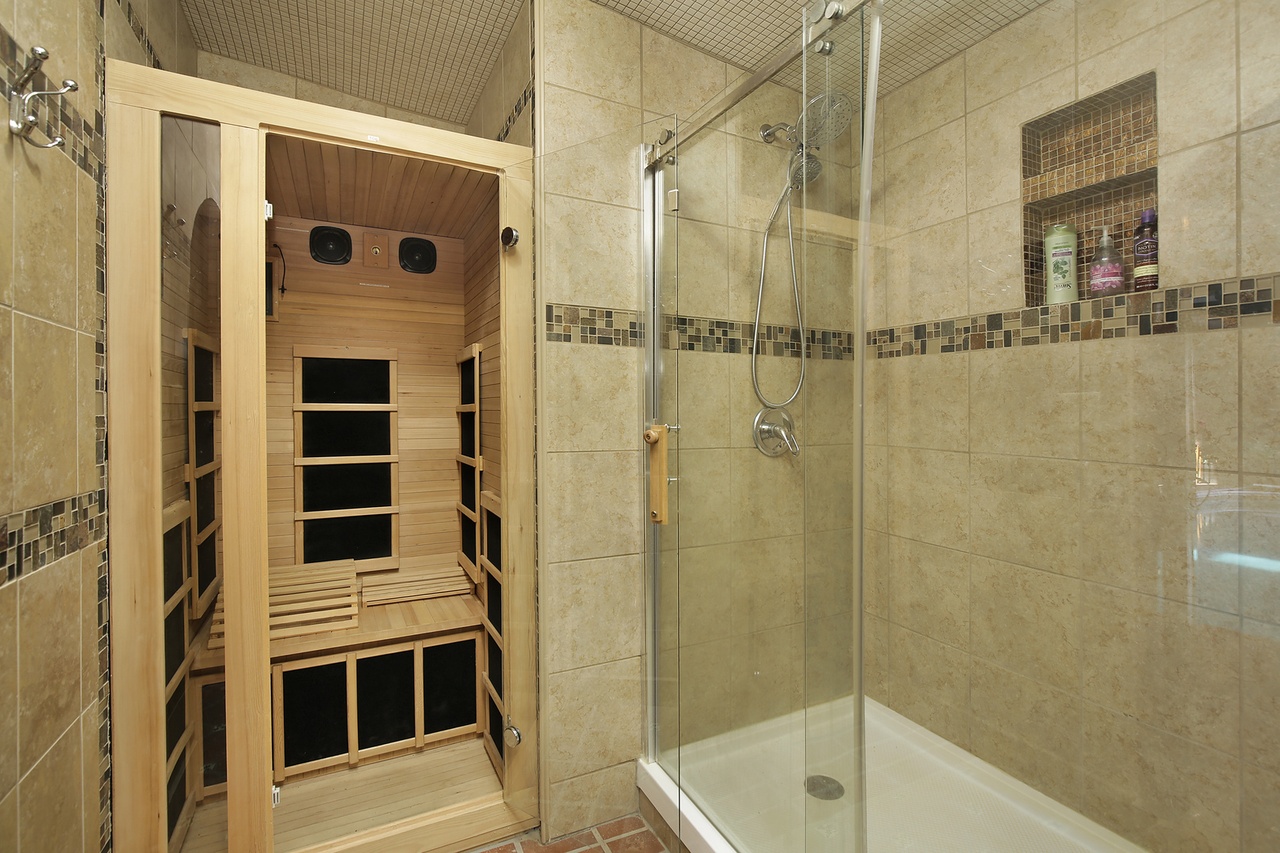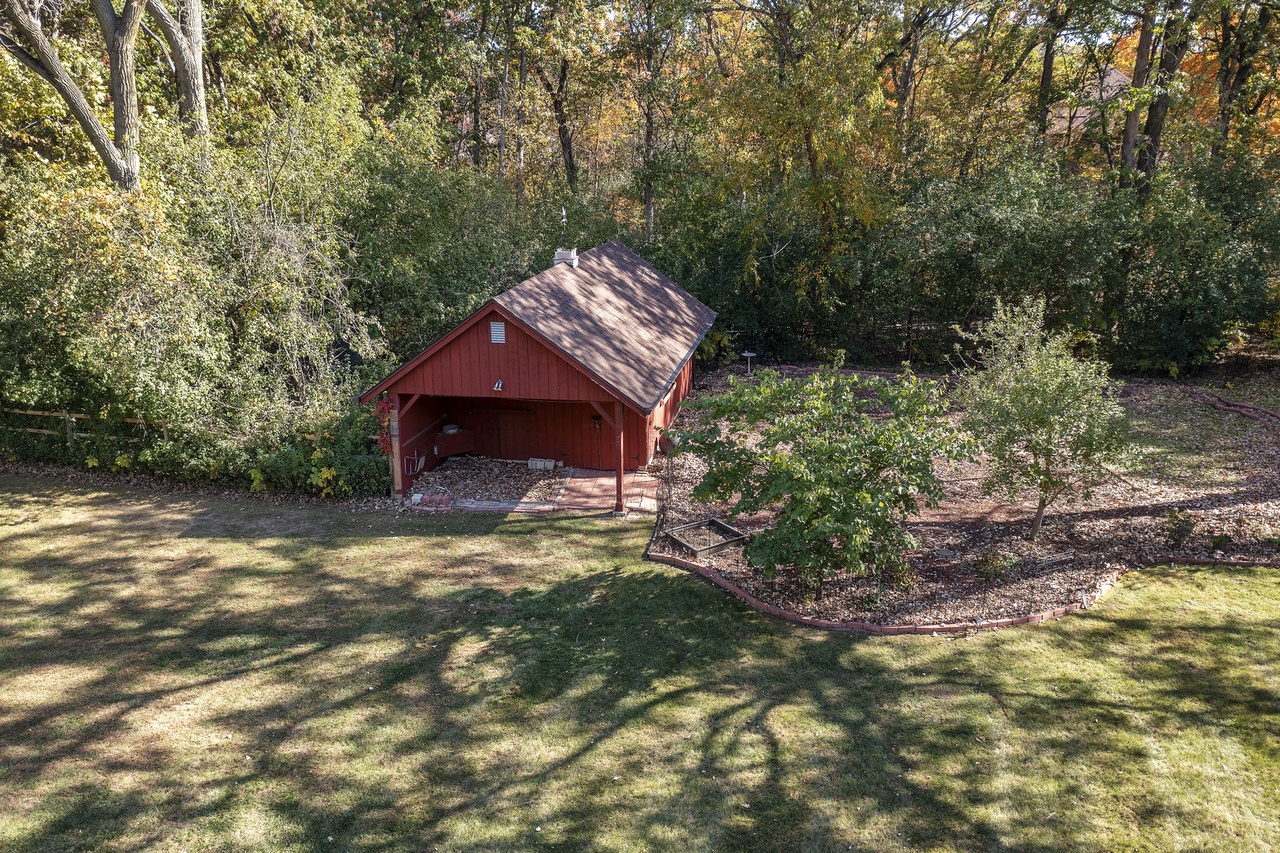2730 Edgewood, Riverwoods IL 60015
Property Description
Nestled in a beautiful, completely private setting, this home offers a unique combination of space, comfort, and functionality. The expansive lot and secluded yard provide serene views and ample space for outdoor activities, while the hardwood floors and top-of-the-line windows throughout the main living areas highlight the natural light and beauty of the surroundings. The primary bedroom includes a sitting room, an extra-large walk-in closet complete with built-ins, and a screened-in porch. With six bedrooms, the home provides flexibility for family, guests, or home offices. A mostly finished basement offers additional living or entertainment space, and the large barn complements the three-car garage with even more outdoor storage options. The home is also equipped with two sets of washers and dryers and three refrigerators, ensuring convenience for larger households or entertaining needs. An indoor pool allows for year-round enjoyment. Nationally ranked Stevenson High School district. With plenty of parking and spacious living areas, this property is ideal for those seeking privacy, versatility, and a welcoming atmosphere. List of improvements can be found in additional information.
Features & Information
Key Details
- List Price $999,000
- Property Taxes $22,945.16
- Square Feet 5586
- Price/ Sq. Ft. $178.84
- Year Built 1966
- Parking Type Garage
- Status Active
Rooms
- Total Rooms 14
- Basement F
-
Master Bedroom
- Master Bath F
- Room Size 13X20
-
Bedroom 2
- Room Size 15X11
- Floor Level 2nd Level
- Flooring Hardwood
-
Bedroom 3
- Room Size 15X10
- Floor Level 2nd Level
- Flooring Hardwood
-
Bedroom 4
- Room Size 13X10
- Floor Level 2nd Level
- Flooring Hardwood
-
Living Room
- Room Size 24X13
- Floor Level Main Level
- Flooring Hardwood
-
Family Room
- Room Size 27X22
- Floor Level Main Level
-
Dining Room
- Room Size 8X11
- Floor Level Main Level
- Flooring Hardwood
-
Kitchen
- Room Size 19X14
- Kitchen Type Eating Area-Table Space
- Floor Level Main Level
- Flooring Slate
-
Basement
- Basement Description Finished
- Bathroom(s) in Basement Y
Additional Rooms
-
Additional Room 1
- Additional Room 1 Name Exercise Rm
- Additional Room Size 14X24
- Additional Room Level 2nd Level
-
Additional Room 2
- Additional Room 2 Name 5th Bdrm
- Additional Room Size 13X9
- Additional Room Level 2nd Level
- Additional Room Flooring Hardwood
Interior Features
-
Appliances
- Appliances Included Oven-Double, Microwave, Dishwasher, Refrigerator, Washer, Dryer, Disposal
-
Heating & Cooling
- Heating Type Gas, Forced Air, Zoned
- Air Conditioning Central Air, Zoned
-
Fireplace
- # of Fireplaces 4
- Type of Fireplace Wood Burning,Gas Logs
Exterior Features
-
Building Information
- Age of Building 51-60 Years
- Exterior Construction Vinyl Siding,Brick
- Foundation Concrete
-
Parking
- Parking Garage
- # of Cars 3
- Garage Features Garage Door Opener(s),Transmitter(s)
Location
- County Lake
- Township Vernon
- Corporate Limits Riverwoods
- Directions to Property Riverwoods Rd N Of Deerfield To Woodland R To Edgewood
-
Schools
- Elementary School District 103
- School Name Laura B Sprague School
- Junior High District 103
- School Name Daniel Wright Junior High
- High School District: 125
- School Name Adlai E Stevenson High Sc
-
Property Taxes
- Tax 22945.16
- Tax Year 2023
- Tax Exemptions Homeowner
- Parcel Identification Number 15244010260000
-
Lot Information
- Dimensions 226X355
- Acreage 1.84
Utilities
- Sewer Sewer-Publ
Listed by Honore Frumentino for @properties Christie's International Real Estate | Source: MRED as distributed by MLS GRID
Based on information submitted to the MLS GRID as of 4/1/2025 7:32 PM. All data is obtained from various sources and may not have been verified by broker or MLS GRID. Supplied Open House Information is subject to change without notice. All information should be independently reviewed and verified for accuracy. Properties may or may not be listed by the office/agent presenting the information.

Mortgage Calculator
- List Price${ formatCurrency(listPrice) }
- Taxes${ formatCurrency(propertyTaxes) }
- Assessments${ formatCurrency(assessments) }
- List Price
- Taxes
- Assessments
Estimated Monthly Payment
${ formatCurrency(monthlyTotal) } / month
- Principal & Interest${ formatCurrency(monthlyPrincipal) }
- Taxes${ formatCurrency(monthlyTaxes) }
- Assessments${ formatCurrency(monthlyAssessments) }































