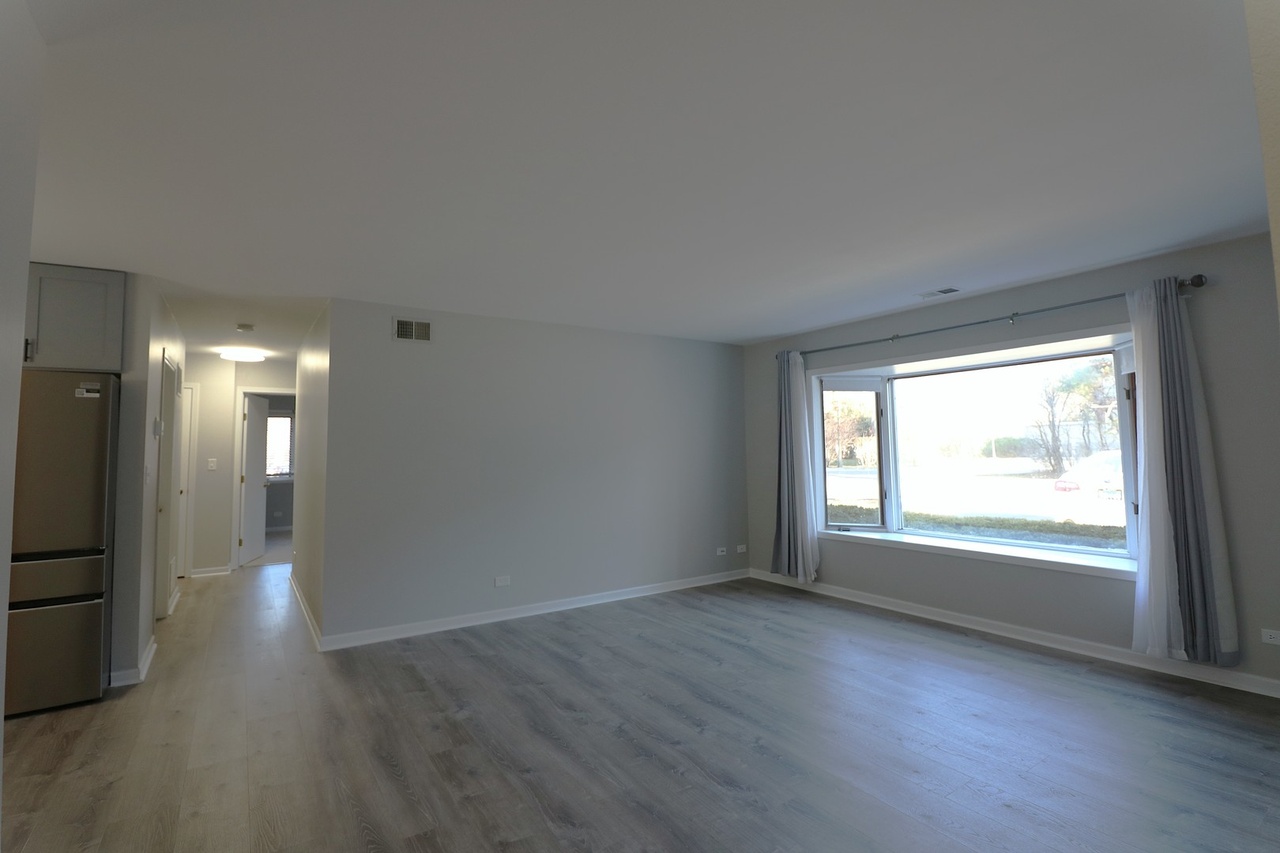1503 North Milwaukee #2B, Libertyville IL 60048
- Bedrooms 2
- Bathrooms 2
- Taxes $3,904
- HOA $295
- Payment Estimate View Mortgage Calculator
Request Private Showing
Property Description
Libertyville Living at Its Finest - Completely Remodeled Condo! Raise your family in comfort and style in this freshly painted, beautifully renovated 2-bedroom, 2-bathroom condo, located in the heart of Libertyville and feeding into highly-rated schools! Enjoy the peace of mind of knowing everything is NEW: flooring, kitchen, bathrooms, and appliances! The chef-inspired kitchen boasts granite countertops, soft-closing cabinets, and stainless-steel appliances. Benefit from the convenience of in-unit laundry and the peace of mind that comes with a detached garage. With easy access to I-94, Metra, and downtown Libertyville, you'll find everything you need just minutes away. Don't miss this opportunity to live in a prime location with top-notch schools. Schedule your showing today!
Features & Information
Key Details
- List Price $259,999
- Property Taxes 3904.00
- Unit Floor Level 1
- Square Feet 1066
- Price/ Sq. Ft. $243.90
- Year Built 1988
- Parking Type Garage
- Status Active
Rooms
- Total Rooms 5
-
Master Bedroom
- Master Bath F
- Room Size 15X11
-
Bedroom 2
- Room Size 11X10
- Floor Level Main Level
- Flooring Carpet
-
Living Room
- Room Size 16X14
- Floor Level Main Level
- Flooring Vinyl
-
Dining Room
- Room Size 10X9
- Floor Level Main Level
- Flooring Vinyl
-
Kitchen
- Room Size 8X8
- Floor Level Main Level
- Flooring Vinyl
Interior Features
-
Appliances
- Appliances Included Oven/Range, Dishwasher, Refrigerator, Microwave
-
Heating & Cooling
- Heating Type Gas
Exterior Features
-
Parking
- Parking Garage
- # of Cars 1
- Garage Features Garage Door Opener(s),Transmitter(s)
Building Information
- Number of Units 8
- Age of Building 31-40 Years
- Exterior Construction Brick
-
Pets
- Pets Allowed? Y
- Pet Types Pet Count Limitation
Location
- County Lake
- Township Libertyville
- Corporate Limits Libertyville
- Directions to Property South On Milwaukee Ave From Peterson/buckley Rd., North Of Winchester On Milwaukee Ave., Adler Park Manor On West Across From Adler Park Pool. Same Driveway As The Wellington.
-
Schools
- Elementary School District 70
- School Name Adler Park School
- Junior High District 70
- School Name Highland Middle School
- High School District 128
- School Name Libertyville High School
-
Property Taxes
- Tax 3904.00
- Tax Year 2022
- Parcel Identification Number 11093040260000
Utilities
- Sewer Sewer-Publ
Listed by Muhammad Haroon for RE/MAX SAWA | Source: MRED as distributed by MLS GRID
Based on information submitted to the MLS GRID as of 4/1/2025 8:02 PM. All data is obtained from various sources and may not have been verified by broker or MLS GRID. Supplied Open House Information is subject to change without notice. All information should be independently reviewed and verified for accuracy. Properties may or may not be listed by the office/agent presenting the information.

Mortgage Calculator
- List Price${ formatCurrency(listPrice) }
- Taxes${ formatCurrency(propertyTaxes) }
- Assessments${ formatCurrency(assessments) }
- List Price
- Taxes
- Assessments
Estimated Monthly Payment
${ formatCurrency(monthlyTotal) } / month
- Principal & Interest${ formatCurrency(monthlyPrincipal) }
- Taxes${ formatCurrency(monthlyTaxes) }
- Assessments${ formatCurrency(monthlyAssessments) }










