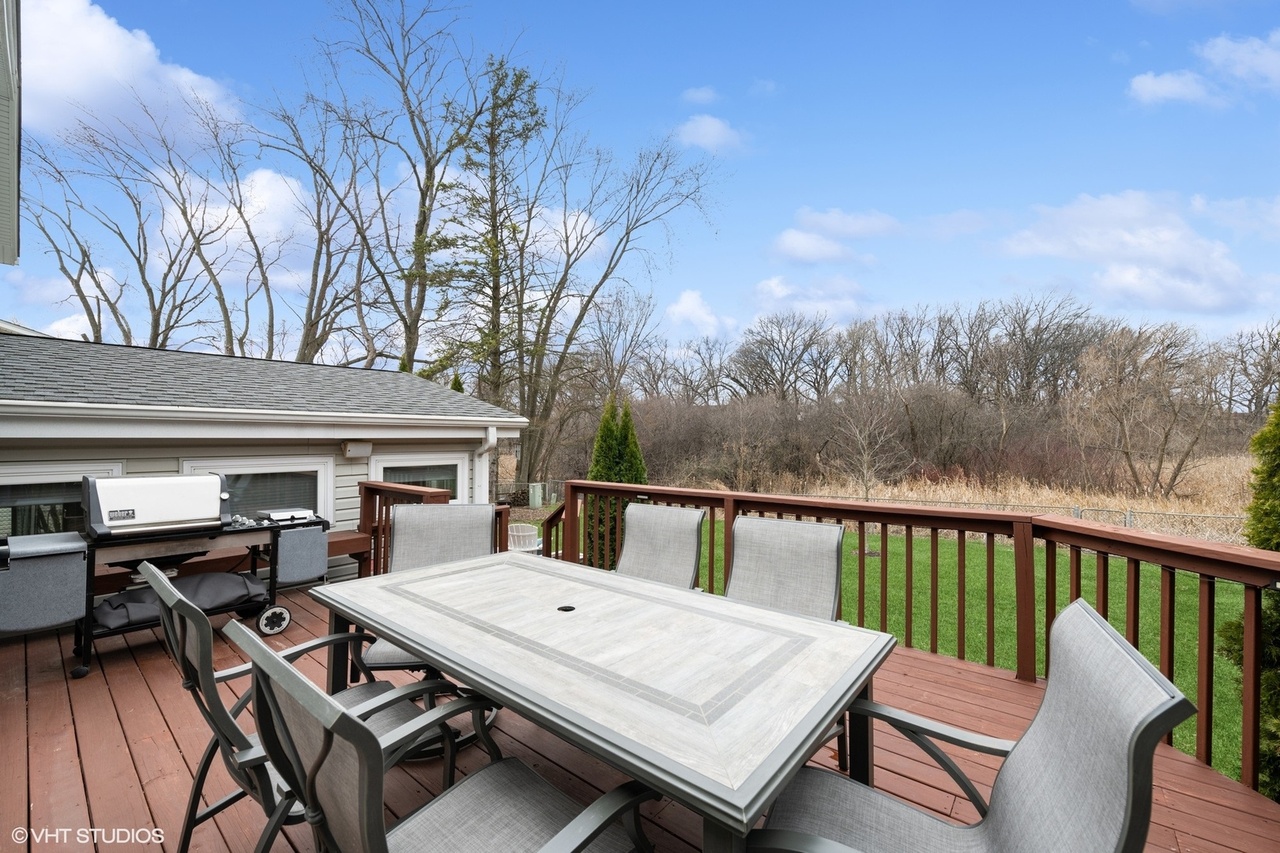334 South Cedarcrest, Schaumburg IL 60193
Property Description
MULTIPLE OFFERS RECEIVED, HIGHEST AND BEST DUE BY SUNDAY 3/30 2 PM. Attention Beautiful Home Seekers, Be Sure Not To Miss This Timeless Treasure Located On A PREMIUM Homesite That Backs To Oak Hollow Conservation Area. From The Moment You Enter You Will Be Sure To Appreciate The Neutral Decor Throughout. The Large, Welcoming Foyer Leads To The Formal Living Room With Large Picture Window & Formal Dining Room Making This Space An Excellent For Entertaining. The Sundrenched Eat-In Kitchen Overlooks The Conservancy & Offers Granite Counters, Eye Catching Splash, Under Cabinet Lighting Effects & Stainless Steel Appliances. Great Sized Island Offers Table Space/Additional Prep Area That Leads To The Oversized Deck With Natural Gas Line For The Grill (That Remains With The Home!) Main Level Family Room Hosts Focal Point, Wood Burning Fireplace & Glass Double Doors That Open To The WONDERFUL All Season/Additional Family Room With Knotty Pine Ceiling, Neutral Tile; Enjoy Natures Glory All Year Round From The Wall Of Windows That Overlooks The Fenced Yard & Conservancy! Slip Away To The Primary Bedroom That Hosts Dual Closets & Has Direct Access To The Bath Complete With Whirlpool Tub, Two Vanities & A Dressing Area! 2 Additional Great Sized Bedrooms With Expansive Closets, All With Hardwood Flooring. Need More Space?! Be Sure Not To Miss The Finished, English Basement Complete With Full Bath And Closet! Great Work-From-Home Option, Or Additional Bedroom/En-Suite! Main Level Laundry/Mud Room Offers Direct Access To The Garage As Well As The Backyard. Deep Walk-In Crawl Space, Easy Access For Storage. Huge Backyard Utility Shed, Updated Windows, A Whole House Fan Plus Custom Blinds Throughout. I Could Go On & On! Walking Path & Nothing But Nature Right Out Of Your Back Door! Come Check Out This Wonderful Opportunity; You Will Be Glad You Did! Home-Sweet-Home!
Features & Information
Key Details
- List Price $539,000
- Property Taxes $8,921
- Square Feet 1872
- Price/ Sq. Ft. $287.93
- Year Built 1966
- Parking Type Garage
- Status Contingent
Rooms
- Total Rooms 9
- Basement P
-
Master Bedroom
- Room Size 15X12
-
Bedroom 2
- Room Size 13X12
- Floor Level 3rd Level
- Flooring Hardwood
-
Bedroom 3
- Room Size 13X09
- Floor Level 3rd Level
- Flooring Hardwood
-
Living Room
- Room Size 17X14
- Floor Level Main Level
- Flooring Carpet
-
Family Room
- Room Size 17X14
- Floor Level Main Level
-
Dining Room
- Room Size 17X09
- Floor Level 2nd Level
- Flooring Hardwood
-
Kitchen
- Room Size 17X10
- Kitchen Type Eating Area-Breakfast Bar,Island
- Floor Level 2nd Level
- Flooring Hardwood
-
Basement
- Basement Description Finished
- Bathroom(s) in Basement Y
Additional Rooms
-
Additional Room 1
- Additional Room 1 Name Recreation Rm
- Additional Room Size 18X17
- Additional Room Level Main Level
- Additional Room Flooring Vinyl
-
Additional Room 2
- Additional Room 2 Name Sun/Florida Room Heated
- Additional Room Size 18X16
- Additional Room Level Main Level
- Additional Room Flooring Ceramic Tile
Interior Features
-
Appliances
- Appliances Included Oven/Range, Microwave, Dishwasher, Refrigerator, Washer, Dryer, All Stainless Steel Kitchen Appliances
-
Heating & Cooling
- Heating Type Gas
- Air Conditioning Central Air
-
Fireplace
- # of Fireplaces 1
- Type of Fireplace Wood Burning
Exterior Features
-
Building Information
- Age of Building 51-60 Years
- Exterior Construction Vinyl Siding,Brick
- Foundation Concrete
-
Parking
- Parking Garage
- # of Cars 2
Location
- County Cook
- Township Schaumburg
- Corporate Limits Schaumburg
- Directions to Property Schaumburg Rd W Of Roselle To Hilltop;left On Cedarcrest
-
Schools
- Elementary School District 54
- School Name Dirksen Elementary School
- Junior High District 54
- School Name Robert Frost Junior High
- High School District: 211
- School Name Schaumburg High School
-
Property Taxes
- Tax 8921
- Tax Year 2023
- Parcel Identification Number 07214090170000
-
Lot Information
- Dimensions 79X128X64X127
Utilities
- Sewer Sewer-Publ
Listed by Stephanie Seplowin for Coldwell Banker Realty | Source: MRED as distributed by MLS GRID
Based on information submitted to the MLS GRID as of 4/1/2025 8:02 PM. All data is obtained from various sources and may not have been verified by broker or MLS GRID. Supplied Open House Information is subject to change without notice. All information should be independently reviewed and verified for accuracy. Properties may or may not be listed by the office/agent presenting the information.

Mortgage Calculator
- List Price${ formatCurrency(listPrice) }
- Taxes${ formatCurrency(propertyTaxes) }
- Assessments${ formatCurrency(assessments) }
- List Price
- Taxes
- Assessments
Estimated Monthly Payment
${ formatCurrency(monthlyTotal) } / month
- Principal & Interest${ formatCurrency(monthlyPrincipal) }
- Taxes${ formatCurrency(monthlyTaxes) }
- Assessments${ formatCurrency(monthlyAssessments) }






































