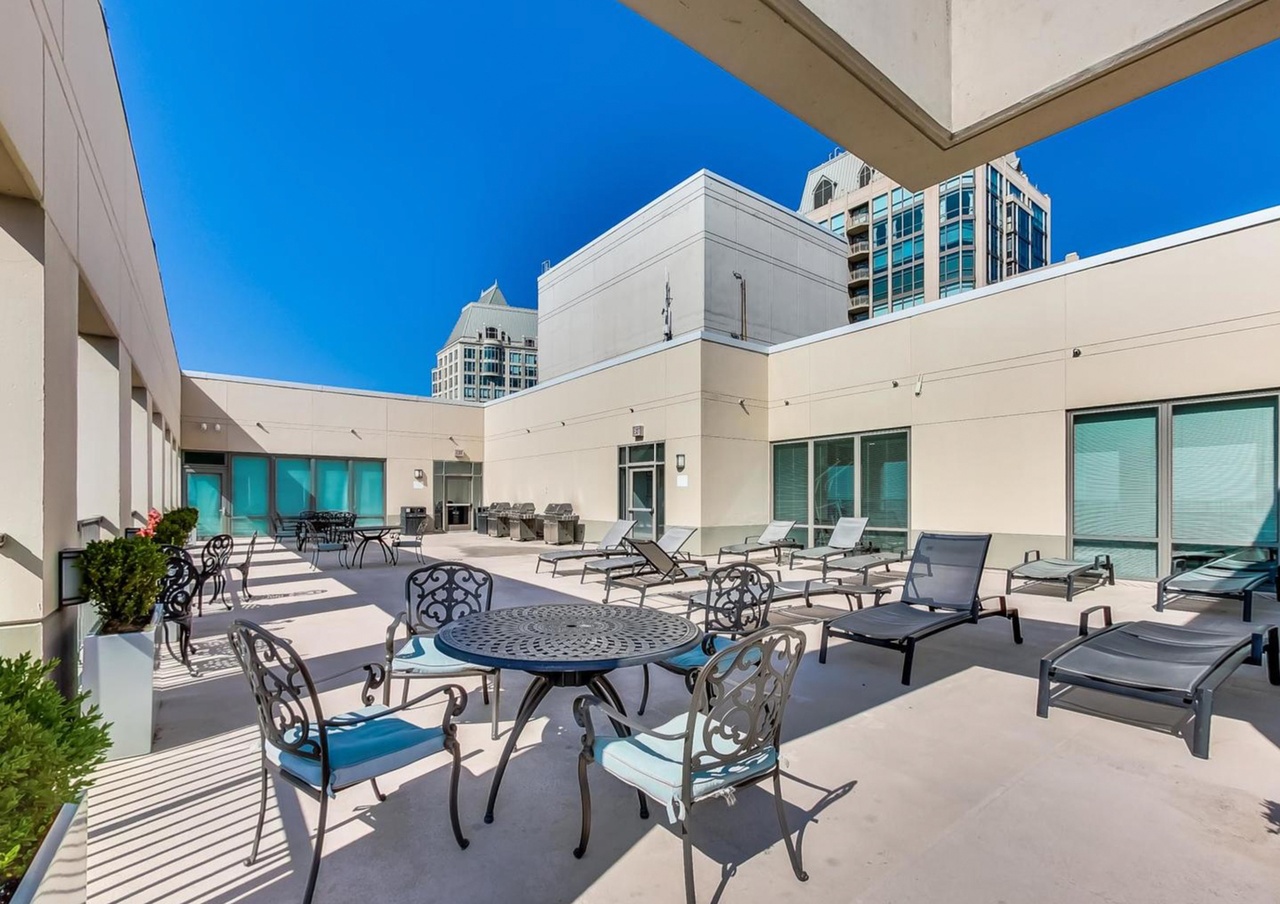2 East Erie #2806, Chicago IL 60611
- Bedrooms 2
- Bathrooms 1
- Taxes $6,893.22
- HOA $649
- Payment Estimate View Mortgage Calculator
Request Private Showing
Property Description
Stunning Designer Condo in the Heart of River North! This rare, fully remodeled 2-bedroom, 1-bath condo offers breathtaking city views with west and south-facing exposures-including a view of the Sears Tower to the left! Step into the chef's kitchen featuring stainless steel appliances, quartz countertops, and an expansive breakfast bar with seating. The spacious primary bedroom boasts a huge walk-in closet, while the beautifully designed bathroom showcases floor-to-ceiling Porcelanosa tile, elegant herringbone glass shower tiles, and exceptional flooring. The generously sized second bedroom has comfortably accommodated a queen bed with two nightstands, making it perfect for guests or a home office. Additional highlights include custom remote-controlled roller blinds throughout, Bose surround sound in the living room, custom closet storage systems, hardwood floors throughout, & In-unit washer and dryer. Prime deeded garage parking is available for $35K, and storage is included in the price. Enjoy luxury living in a full-amenity building with 24-hour door staff, Fully equipped fitness center with stunning city and lake views, Newly renovated lobby, Rooftop terrace, and party room with a full kitchen. This prime River North location offers unparalleled walkability-just steps from the CTA Red Line, buses, top-rated restaurants, shopping, grocery stores, coffee shops, and vibrant nightlife. Don't miss out on this incredible opportunity-schedule a showing today! Explore the property in 3D! Click the 3D button to take a virtual tour and walk through every detail.
Features & Information
Key Details
- List Price $375,000
- Property Taxes 6893.22
- Unit Floor Level 28
- Square Feet 905
- Price/ Sq. Ft. $414.36
- Year Built 2002
- Parking Type Garage
- Status Active
Rooms
- Total Rooms 5
-
Master Bedroom
- Master Bath N
- Room Size 17X11
-
Bedroom 2
- Room Size 11X10
- Floor Level Main Level
- Flooring Hardwood
-
Living Room
- Room Size 14X12
- Floor Level Main Level
- Flooring Hardwood
-
Dining Room
- Room Size 7X24
- Floor Level Main Level
- Flooring Hardwood
-
Kitchen
- Room Size 12X10
- Kitchen Type Eating Area-Breakfast Bar,Updated Kitchen
- Floor Level Main Level
- Flooring Hardwood
Additional Rooms
Interior Features
-
Appliances
- Appliances Included Oven/Range, Microwave, Dishwasher, Refrigerator, Washer, Dryer, Disposal, All Stainless Steel Kitchen Appliances
-
Heating & Cooling
- Heating Type Gas
Exterior Features
-
Parking
- Parking Garage
- # of Cars 1
- Garage Features Garage Door Opener(s),Transmitter(s)
Building Information
- Number of Units 253
- Age of Building 21-25 Years
- Exterior Construction Brick
- Common Area Amenities Bike Room/Bike Trails, Door Person, Elevator, Exercise Room, Storage, On Site Manager/Engineer, Party Room, Sundeck, Restaurant, Service Elevator
- Exposure S (South),W (West),City
-
Pets
- Pets Allowed? Y
- Pet Types Cats OK,Dogs OK,Pet Count Limitation,Pet Weight Limitation
Location
- County Cook
- Township North Chicago
- Corporate Limits Chicago
- Directions to Property Take State St To Erie St, Go East, On Left Hand Just East Of State.
-
Schools
- Elementary School District 299
- School Name Ogden Elementary
- Junior High District 299
- School Name Ogden Elementary
- High School District 299
- School Name Wells Community Academy S
-
Property Taxes
- Tax 6893.22
- Tax Year 2023
- Tax Exemptions Homeowner
- Parcel Identification Number 17101070181147
Utilities
- Sewer Sewer-Publ
Listed by Matt Laricy for Americorp, Ltd | Source: MRED as distributed by MLS GRID
Based on information submitted to the MLS GRID as of 4/1/2025 6:02 PM. All data is obtained from various sources and may not have been verified by broker or MLS GRID. Supplied Open House Information is subject to change without notice. All information should be independently reviewed and verified for accuracy. Properties may or may not be listed by the office/agent presenting the information.

Mortgage Calculator
- List Price${ formatCurrency(listPrice) }
- Taxes${ formatCurrency(propertyTaxes) }
- Assessments${ formatCurrency(assessments) }
- List Price
- Taxes
- Assessments
Estimated Monthly Payment
${ formatCurrency(monthlyTotal) } / month
- Principal & Interest${ formatCurrency(monthlyPrincipal) }
- Taxes${ formatCurrency(monthlyTaxes) }
- Assessments${ formatCurrency(monthlyAssessments) }

































