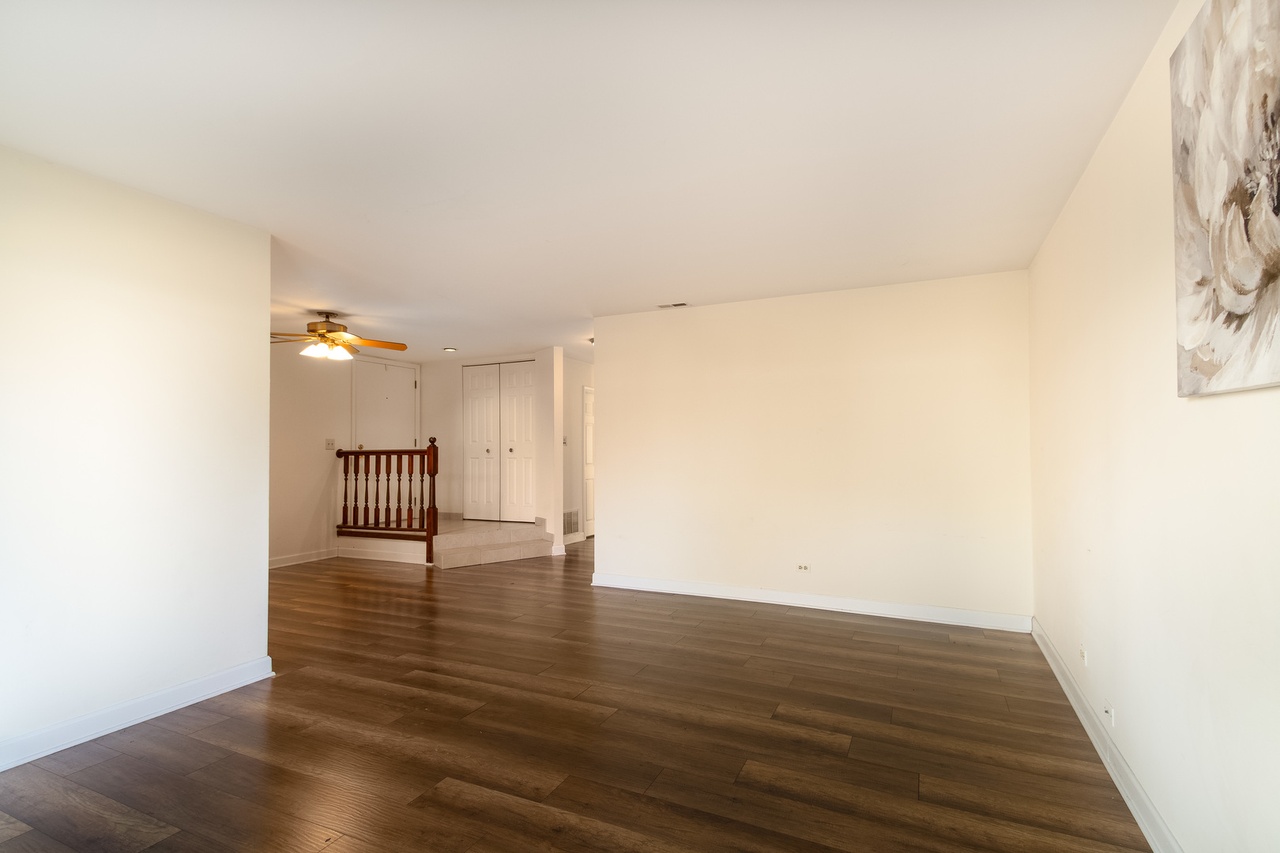191 Hemingway #261, Vernon Hills IL 60061
- Bedrooms 2
- Bathrooms 1
- Taxes $5,782.60
- HOA $274
- Payment Estimate View Mortgage Calculator
Request Private Showing
Property Description
Welcome to this cozy 2 bedroom 1st floor condo, quietly situated on a cul-de-sac, across from a scenic lake. Step down into the dining area and connected living room, where a sliding door opens to your private patio, perfect for relaxing. The eat-in kitchen features granite countertops, a planner's desk, and a second slider leading to the patio for easy indoor-outdoor living. The master bedroom, accessed through French doors, offers a walk-in closet, a private vanity area, and direct access to the full bath with a tub/shower combination. A second bedroom and in-unit laundry complete the space. Additional conveniences include a 1-car garage and extra storage. Enjoy nearby walking and biking trails, fishing spots, an outdoor pool, tennis courts and the natural beauty of Big Bear Lake. With easy access to shopping, schools, Metra and more, this condo is a wonderful place to call home!
Features & Information
Key Details
- List Price $265,000
- Property Taxes 5782.60
- Unit Floor Level 1
- Square Feet 1189
- Price/ Sq. Ft. $222.88
- Year Built 1985
- Parking Type Garage
- Status Contingent
Rooms
- Total Rooms 5
-
Master Bedroom
- Room Size 12X15
-
Bedroom 2
- Room Size 11X10
- Floor Level Main Level
- Flooring Wood Laminate
-
Living Room
- Room Size 13X18
- Floor Level Main Level
- Flooring Wood Laminate
-
Dining Room
- Room Size 10X9
- Floor Level Main Level
- Flooring Wood Laminate
-
Kitchen
- Room Size 10X16
- Kitchen Type Eating Area-Table Space,Pantry-Closet,Granite Counters
- Floor Level Main Level
- Flooring Ceramic Tile
Interior Features
-
Appliances
- Appliances Included Oven/Range, Dishwasher, Refrigerator, Washer, Dryer, Disposal
-
Heating & Cooling
- Heating Type Gas, Forced Air
Exterior Features
-
Parking
- Parking Garage
- # of Cars 1
- Garage Features Garage Door Opener(s),Transmitter(s)
Building Information
- Number of Units 4
- Age of Building 31-40 Years
- Exterior Construction Brick,Cedar
- Common Area Amenities Park/Playground, Pool-Outdoors, Tennis Court/s
-
Pets
- Pets Allowed? Y
- Pet Types Cats OK,Dogs OK,Pet Count Limitation
Location
- County Lake
- Township Libertyville
- Corporate Limits Vernon Hills
- Directions to Property Route 60 & Lakeview Parkway, North To Coventry Circle To Hemingway Court To Home
-
Schools
- Elementary School District 73
- School Name Townline Elementary Schoo
- Junior High District 73
- School Name Hawthorn Middle School No
- High School District 128
- School Name Vernon Hills High School
-
Property Taxes
- Tax 5782.60
- Tax Year 2023
- Parcel Identification Number 11331012630000
Utilities
- Sewer Sewer-Publ
Listed by Julia Alexander for Keller Williams North Shore West | Source: MRED as distributed by MLS GRID
Based on information submitted to the MLS GRID as of 4/1/2025 8:02 PM. All data is obtained from various sources and may not have been verified by broker or MLS GRID. Supplied Open House Information is subject to change without notice. All information should be independently reviewed and verified for accuracy. Properties may or may not be listed by the office/agent presenting the information.

Mortgage Calculator
- List Price${ formatCurrency(listPrice) }
- Taxes${ formatCurrency(propertyTaxes) }
- Assessments${ formatCurrency(assessments) }
- List Price
- Taxes
- Assessments
Estimated Monthly Payment
${ formatCurrency(monthlyTotal) } / month
- Principal & Interest${ formatCurrency(monthlyPrincipal) }
- Taxes${ formatCurrency(monthlyTaxes) }
- Assessments${ formatCurrency(monthlyAssessments) }














