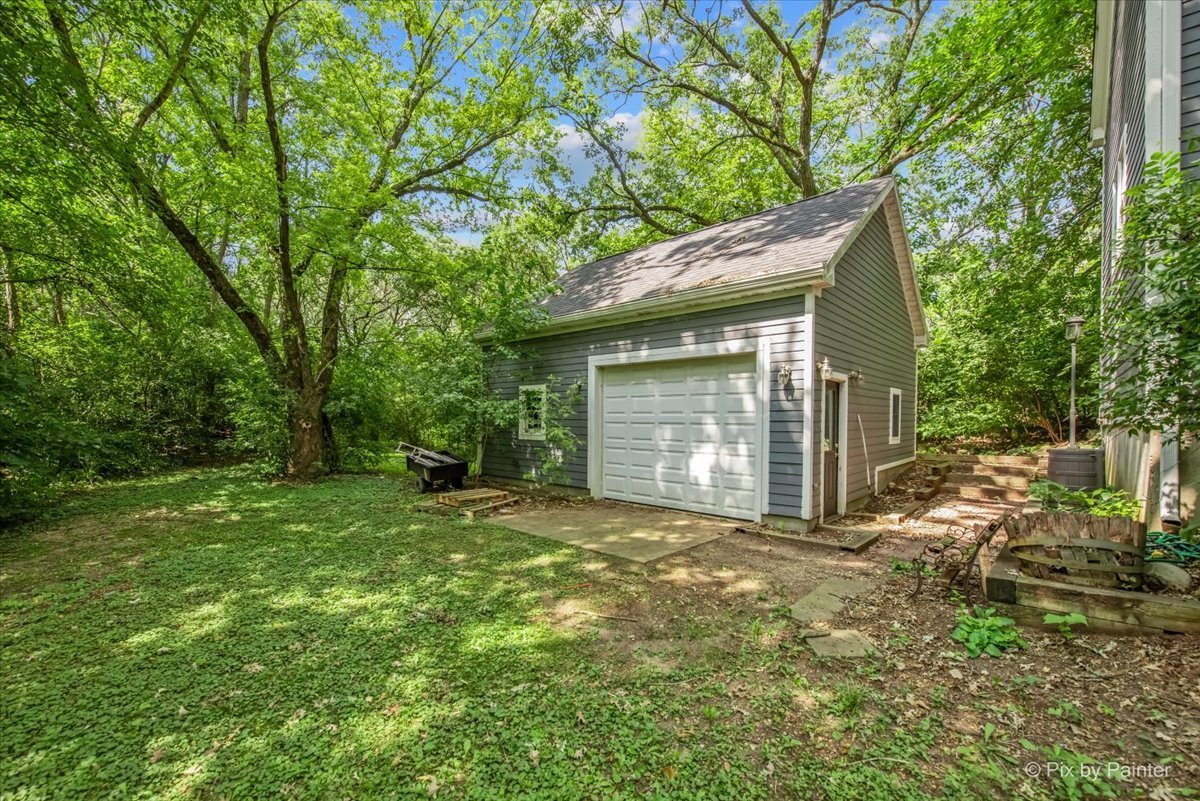144 Algonquin, Barrington Hills IL 60010
- Beds 3
- Baths 2.1
- Taxes $16,306.42
- Payment Estimate View Mortgage Calculator
Request Private Showing
Property Description
This Exclusive Gated Estate in Barrington Hills offers so many possibilities! Enter through your own private gate and wind up the driveway to this one-of-a-kind home! This charming home has been Freshly Painted from top to bottom and has Brand-New Wood floors throughout, creating a modern and inviting atmosphere. Situated on 5+ sprawling acres of picturesque land, the property includes a spacious 5-car garage, a 14 X 40 heated garage that can be used as a horse barn, boat/RV storage, and more! There are Mutiple heated indoor/outdoor kennels on the property currently being shared by only the family dogs. Enjoy the serenity of your own private retreat with ample space for outdoor activities and relaxation, while still being minutes to the bustling & fun downtowns of Barrington, Dundee, and Algonquin! Located next to Hickory Hills Park, Horse Trails and Forest Preserves! The possibilities are endless! Love where you live!
Features & Information
Key Details
- List Price $799,000
- Property Taxes $16,306.42
- Square Feet 4310
- Price/ Sq. Ft. $185.38
- Year Built 1933
- Parking Type Garage
- Status Active
Rooms
- Total Rooms 8
- Basement P
-
Master Bedroom
- Master Bath F
- Room Size 24X16
-
Bedroom 2
- Room Size 17X15
- Floor Level 2nd Level
- Flooring Hardwood
-
Bedroom 3
- Room Size 8X13
- Floor Level 2nd Level
- Flooring Hardwood
-
Living Room
- Room Size 22X25
- Floor Level Main Level
- Flooring Hardwood
-
Family Room
- Room Size 29X16
- Floor Level Main Level
-
Dining Room
- Room Size 15X17
- Floor Level Main Level
- Flooring Hardwood
-
Kitchen
- Room Size 17X15
- Kitchen Type Eating Area-Breakfast Bar,Eating Area-Table Space,Island
- Floor Level Main Level
- Flooring Hardwood
-
Basement
- Basement Description Unfinished
- Bathroom(s) in Basement N
Additional Rooms
-
Additional Room 1
- Additional Room 1 Name Office
- Additional Room Size 11X24
- Additional Room Level Main Level
- Additional Room Flooring Hardwood
-
Additional Room 2
- Additional Room 2 Name Foyer
- Additional Room Size 9X21
- Additional Room Level Main Level
- Additional Room Flooring Hardwood
Interior Features
-
Appliances
- Appliances Included Oven/Range, Microwave, Dishwasher, Refrigerator, Washer, Dryer, All Stainless Steel Kitchen Appliances, Cooktop
-
Heating & Cooling
- Heating Type Gas
- Air Conditioning Central Air
-
Fireplace
- # of Fireplaces 1
- Type of Fireplace Wood Burning
Exterior Features
-
Building Information
- Age of Building 91-100 Years
- Exterior Construction Frame
- Foundation Concrete
-
Parking
- Parking Garage
- # of Cars 5
- Garage Features Garage Door Opener(s),Transmitter(s),Carport,Heated,7 Foot or more high garage door,Multiple Garages
Location
- County Kane
- Township Dundee
- Corporate Limits Barrington
- Directions to Property Rt 62(algonquin Rd) East Of Rt 25 - Gated Driveway Will Be Open- West Of Longmeadow Lane-please See The Posted Sign And Mailbox For #144, Navigation Is Not Always Spot On For This Home :)
-
Schools
- Elementary School District 220
- School Name Countryside Elementary Sc
- Junior High District 220
- School Name Barrington Middle School-
- High School District: 220
- School Name Barrington High School
-
Property Taxes
- Tax 16306.42
- Tax Year 2022
- Tax Exemptions Homeowner
- Parcel Identification Number 0301400002
-
Lot Information
- Dimensions 498 X 579
- Acreage 5
Utilities
- Sewer Septic-Pri
Listed by Holly Cooper-Belconis for Keller Williams Success Realty | Source: MRED as distributed by MLS GRID
Based on information submitted to the MLS GRID as of 4/1/2025 7:32 PM. All data is obtained from various sources and may not have been verified by broker or MLS GRID. Supplied Open House Information is subject to change without notice. All information should be independently reviewed and verified for accuracy. Properties may or may not be listed by the office/agent presenting the information.

Mortgage Calculator
- List Price${ formatCurrency(listPrice) }
- Taxes${ formatCurrency(propertyTaxes) }
- Assessments${ formatCurrency(assessments) }
- List Price
- Taxes
- Assessments
Estimated Monthly Payment
${ formatCurrency(monthlyTotal) } / month
- Principal & Interest${ formatCurrency(monthlyPrincipal) }
- Taxes${ formatCurrency(monthlyTaxes) }
- Assessments${ formatCurrency(monthlyAssessments) }






















































