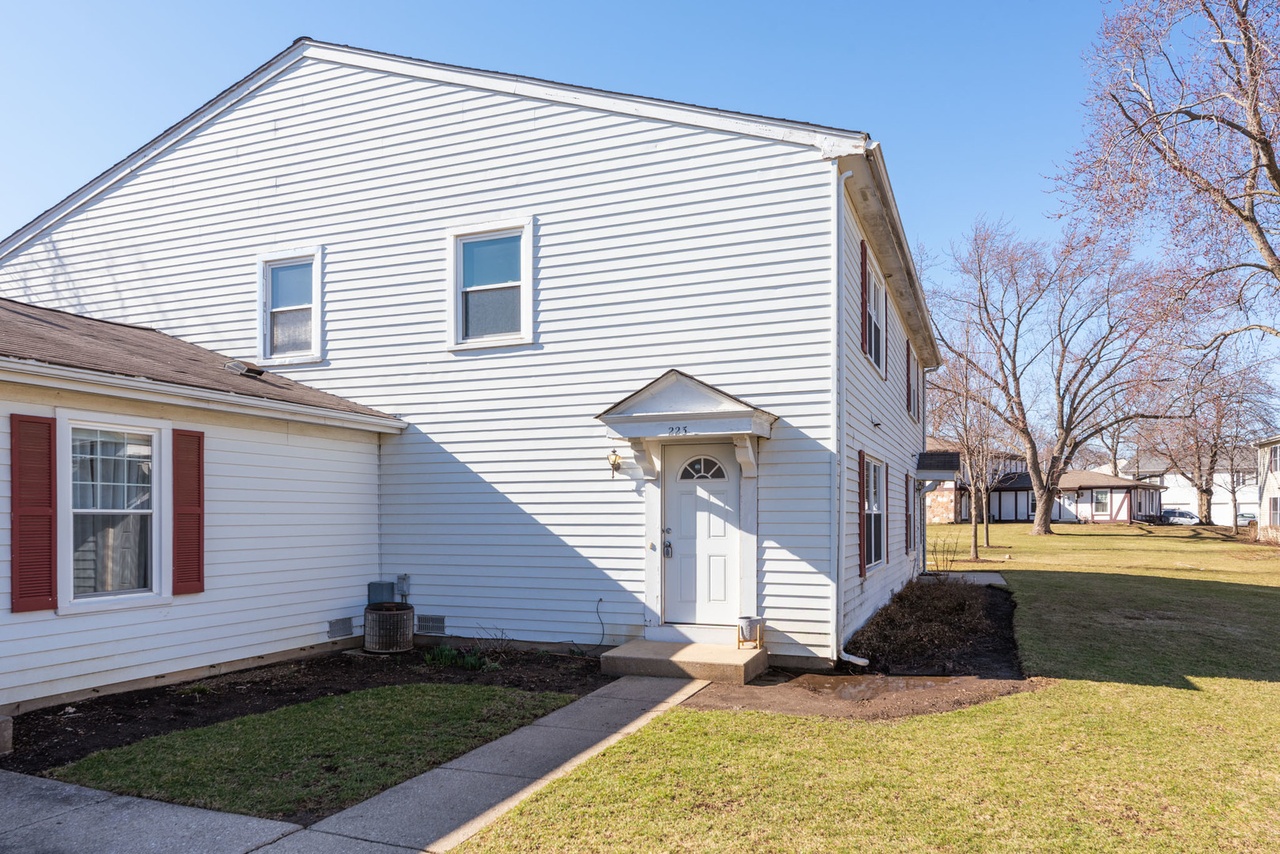223 Harvest, Vernon Hills IL 60061
- Bedrooms 2
- Bathrooms 1.1
- Taxes $4,622.16
- HOA $400
- Payment Estimate View Mortgage Calculator
Request Private Showing
Property Description
Discover unbeatable value in this charming townhome located in the heart of Vernon Hills! This home offers the perfect blend of comfort and convenience with an attached garage for easy access. Situated in a desirable community, enjoy access to fantastic amenities, including a playground and pool-ideal for relaxing weekends or family fun. Located within the highly sought-after Vernon Hills High School district, this townhome is a fantastic opportunity to settle into a vibrant neighborhood known for its top-tier schools and close proximity to parks, shopping, and dining. Don't miss your chance to own in this thriving community!
Features & Information
Key Details
- List Price $210,000
- Property Taxes 4622.16
- Unit Floor Level 1
- Square Feet 1012
- Price/ Sq. Ft. $207.51
- Year Built 1977
- Parking Type Garage
- Status Price Change
Rooms
- Total Rooms 5
-
Master Bedroom
- Room Size 15X10
-
Bedroom 2
- Room Size 11X10
- Floor Level 2nd Level
- Flooring Carpet
-
Living Room
- Room Size 21X12
- Floor Level Main Level
- Flooring Wood Laminate
-
Dining Room
- Room Size 9X8
- Floor Level Main Level
- Flooring Ceramic Tile
-
Kitchen
- Room Size 9X8
- Kitchen Type Galley
- Floor Level Main Level
- Flooring Ceramic Tile
Additional Rooms
-
Additional Room 1
- Additional Room 1 Name Utility Room-1st Floor
- Additional Room Size 4X2
- Additional Room Level 2nd Level
- Additional Room Flooring Vinyl
-
Additional Room 2
- Additional Room 2 Name Walk in Closet
- Additional Room Size 7X5
- Additional Room Level 2nd Level
- Additional Room Flooring Carpet
Interior Features
-
Appliances
- Appliances Included Oven/Range, Microwave, Dishwasher, Refrigerator, Washer, Dryer, Disposal
-
Heating & Cooling
- Heating Type Gas, Forced Air
Exterior Features
-
Parking
- Parking Garage
- # of Cars 1
- Garage Features Garage Door Opener(s),Transmitter(s)
Building Information
- Number of Units 4
- Age of Building 41-50 Years
- Exterior Construction Vinyl Siding
- Common Area Amenities Park/Playground, Pool-Outdoors
- Exposure E (East),W (West)
-
Pets
- Pets Allowed? Y
- Pet Types Cats OK,Dogs OK
Location
- County Lake
- Township Vernon
- Corporate Limits Vernon Hills
- Directions to Property 45 East Of Butterfield To Sullivan North To Creekside West To Russet Way North To Harvest Ct
-
Schools
- Elementary School District 73
- School Name Hawthorn Elementary Schoo
- Junior High District 73
- School Name Hawthorn Middle School So
- High School District 128
- School Name Vernon Hills High School
-
Property Taxes
- Tax 4622.16
- Tax Year 2023
- Tax Exemptions None
- Parcel Identification Number 15054090220000
Utilities
- Sewer Sewer-Publ
Listed by Diana Matichyn for Coldwell Banker Realty | Source: MRED as distributed by MLS GRID
Based on information submitted to the MLS GRID as of 4/1/2025 7:32 PM. All data is obtained from various sources and may not have been verified by broker or MLS GRID. Supplied Open House Information is subject to change without notice. All information should be independently reviewed and verified for accuracy. Properties may or may not be listed by the office/agent presenting the information.

Mortgage Calculator
- List Price${ formatCurrency(listPrice) }
- Taxes${ formatCurrency(propertyTaxes) }
- Assessments${ formatCurrency(assessments) }
- List Price
- Taxes
- Assessments
Estimated Monthly Payment
${ formatCurrency(monthlyTotal) } / month
- Principal & Interest${ formatCurrency(monthlyPrincipal) }
- Taxes${ formatCurrency(monthlyTaxes) }
- Assessments${ formatCurrency(monthlyAssessments) }











