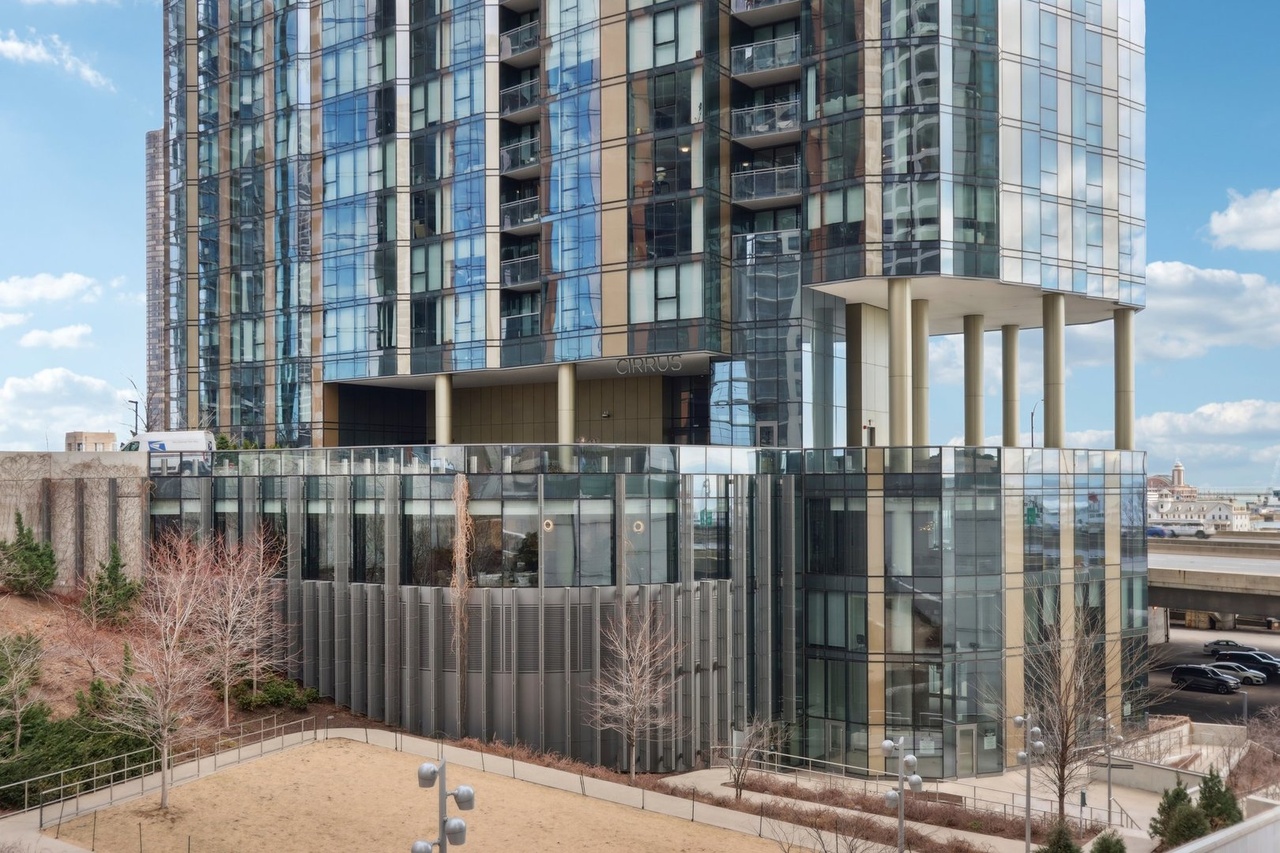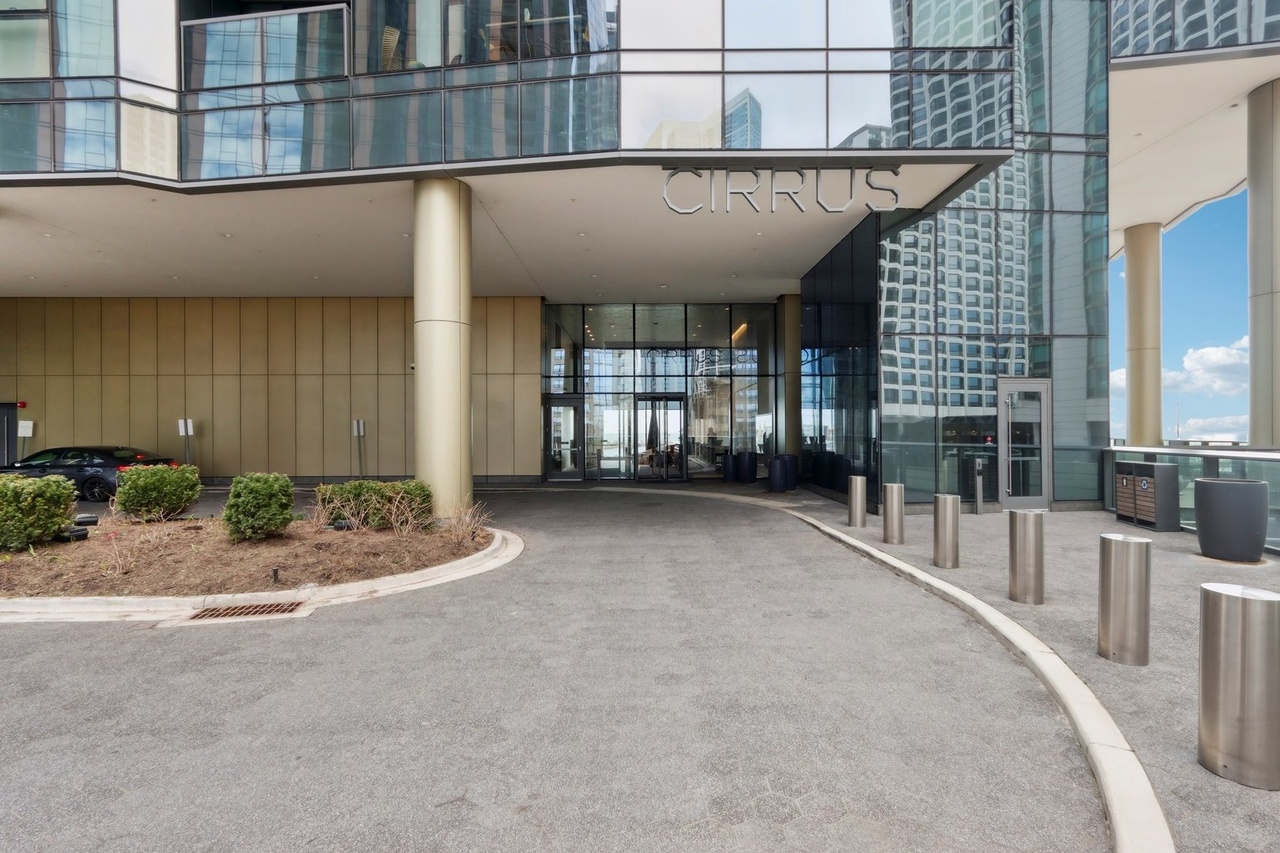211 North Harbor #1008, Chicago IL 60601
- Bedrooms 3
- Bathrooms 2.1
- Taxes $27,737
- HOA $1,343
- Payment Estimate View Mortgage Calculator
Request Private Showing
Property Description
Fabulous 3-Bedroom Lakefront Home at Cirrus, the crown jewel of Lakeshore East! This stunning 3-bedroom, 2-bath resale boasts breathtaking views of Navy Pier, Lake Michigan, and the Chicago River. Designed for both style and comfort, this home features floor-to-ceiling windows, wide-plank oak floors, custom Snaidero cabinetry, high-end Gaggenau appliances, and a private outdoor space. The primary suite is a true retreat with a spa-like bath and a spacious custom closet, while the split-level floor plan ensures privacy and maximizes stunning views from every room. Nestled where the Chicago River meets Lake Michigan, Cirrus offers an unparalleled lifestyle with over 48,000 square feet of resort-style amenities. Step into a world of luxury with a 41st-floor indoor/outdoor entertainment space, featuring a wine lounge, chef's table, catering kitchen, outdoor terrace with a lawn, fire pit, and grilling stations. For wellness enthusiasts, Cirrus offers a state-of-the-art fitness center, strength and motion studios for yoga and spinning, an indoor lap pool, hydrotherapy pool, steam room, and massage suite. Additional perks include a movie screening room, soundproof jam room, private conservatory, sports simulator, and even a maker space. Need to work from home? Cirrus has you covered with co-working spaces, private offices, and conference rooms not to mention a kid's club, indoor/outdoor dog runs, and pet spa. Don't miss this rare opportunity to experience world-class living at an unbelievable price!
Features & Information
Key Details
- List Price $1,249,900
- Property Taxes 27737
- Unit Floor Level 10
- Square Feet 1574
- Price/ Sq. Ft. $794.09
- Year Built 2022
- Parking Type Garage
- Status Active
Rooms
- Total Rooms 6
-
Master Bedroom
- Master Bath F
- Room Size 11X13
-
Bedroom 2
- Room Size 14X10
- Floor Level Main Level
- Flooring Hardwood
-
Bedroom 3
- Room Size 12X10
- Floor Level Main Level
- Flooring Hardwood
-
Living Room
- Room Size 22X13
- Floor Level Main Level
- Flooring Hardwood
-
Dining Room
- Room Size COMBO
- Floor Level Main Level
- Flooring Hardwood
-
Kitchen
- Room Size 17X14
- Floor Level Main Level
- Flooring Hardwood
Additional Rooms
Interior Features
-
Appliances
- Appliances Included Oven-Double, Microwave, Dishwasher, High End Refrigerator, Disposal, Range Hood, Gas Cooktop
-
Heating & Cooling
- Heating Type Heat Pump, Indv Controls, Zoned
Exterior Features
-
Parking
- Parking Garage
- # of Cars 1
- Garage Features Transmitter(s)
Building Information
- Number of Units 350
- Age of Building 1-5 Years
- Exterior Construction Glass
- Common Area Amenities Bike Room/Bike Trails, Door Person, Elevator, Exercise Room, Storage, Health Club, On Site Manager/Engineer, Park/Playground, Party Room, Sundeck, Pool-Indoors, Pool-Outdoors, Receiving Room, Service Elevator, Steam Room, Valet/Cleaner, Business Center
- Exposure N (North),E (East),Lake/Water
-
Pets
- Pets Allowed? Y
- Pet Types Cats OK,Dogs OK,Pet Count Limitation
Location
- County Cook
- Township South Chicago
- Corporate Limits Chicago
- Directions to Property From Michigan, East On Randolph, Stay Far Right To Remain On Upper Randolph. Follow It Around (left Hand Turn) To 211 North Harbor. Flasher Parking In Front.
-
Schools
- Elementary School District 299
- School Name Ogden Elementary
- Junior High District 299
- School Name Ogden Elementary
- High School District 299
-
Property Taxes
- Tax 27737
- Tax Year 2023
- Tax Exemptions None
- Parcel Identification Number 17104000501055
Utilities
- Sewer Sewer-Publ
Listed by D Waveland Kendt for @properties Christie's International Real Estate | Source: MRED as distributed by MLS GRID
Based on information submitted to the MLS GRID as of 4/28/2025 1:02 AM. All data is obtained from various sources and may not have been verified by broker or MLS GRID. Supplied Open House Information is subject to change without notice. All information should be independently reviewed and verified for accuracy. Properties may or may not be listed by the office/agent presenting the information.

Mortgage Calculator
- List Price${ formatCurrency(listPrice) }
- Taxes${ formatCurrency(propertyTaxes) }
- Assessments${ formatCurrency(assessments) }
- List Price
- Taxes
- Assessments
Estimated Monthly Payment
${ formatCurrency(monthlyTotal) } / month
- Principal & Interest${ formatCurrency(monthlyPrincipal) }
- Taxes${ formatCurrency(monthlyTaxes) }
- Assessments${ formatCurrency(monthlyAssessments) }
All calculations are estimates for informational purposes only. Actual amounts may vary. Current rates provided by Rate.com





































