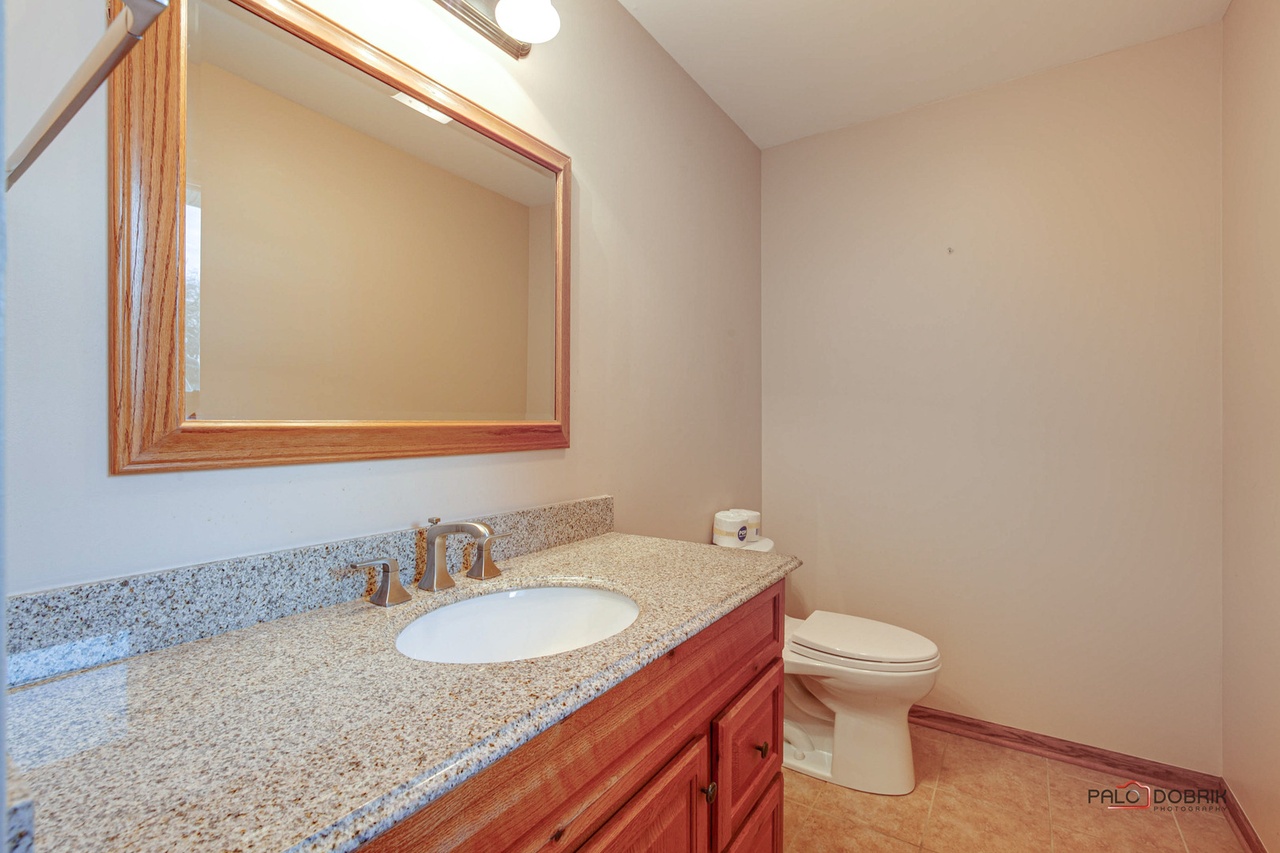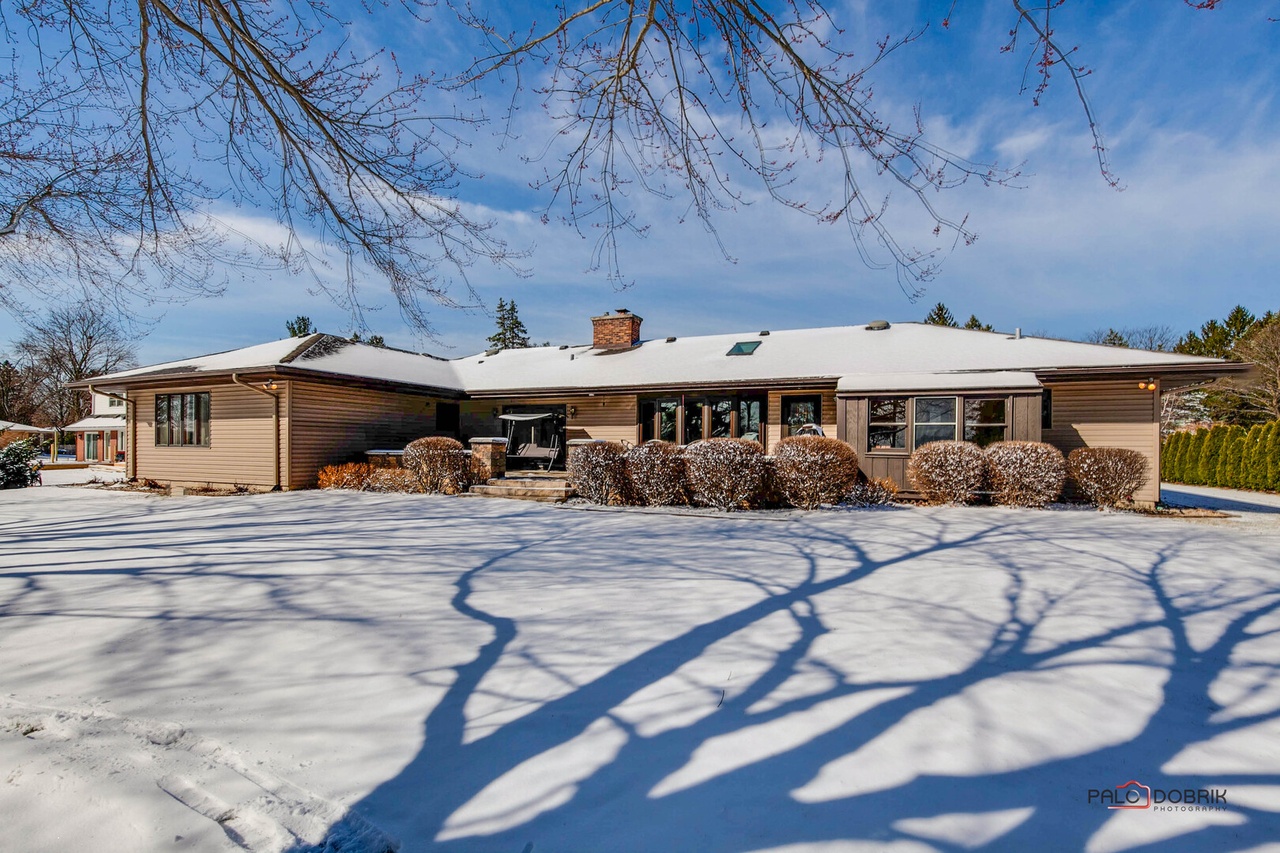23378 North Apple Hill, Lincolnshire IL 60069
Property Description
Welcome home to this charming ranch-style beauty, nestled in a peaceful neighborhood with award-winning schools. This is a must-see home with an unique and functional floor plan! Just a short walk to Stevenson High School, this home offers the perfect balance of comfort, space, and convenience. As you step through the welcoming foyer, you'll be greeted by expansive living and dining rooms-ideal for hosting friends and family events. The large windows throughout flood the home with natural light, creating a bright and inviting atmosphere. Of course, the heart of the home is the fully equipped kitchen, complete with two pantries, a generous island, and a lovely eating area that overlooks the beautifully landscaped yard. Whether you're preparing a family meal or enjoying morning coffee, this kitchen will be the place where everyone will gather! The cozy family room features a fireplace and wet bar, making it the perfect spot for unwinding after a long day. With four generous bedrooms, including a main suite with two walk-in closets and a private bath, there's plenty of room for everyone to enjoy their own space. All bedrooms offer ample closet space as well. For added convenience, there's an abundance of storage throughout the home, plus a fantastic flex-area off the garage-perfect for a playroom, office, craft room, or workshop. The basement is ready for your personal touch, providing even more potential for customized living space. Step outside to the extra-large newer patio, where you can enjoy views of the expansive yard-just under an acre! Love gardening? Then you will fall in love with the garden shed! Whether you're hosting a BBQ, relaxing, or gardening, this outdoor space offers endless possibilities. The home also boasts a newer roof, HVAC system that's only six years old. Hurry... this wonderful home awaits the memories you'll make here! Please note that the home is being sold "as is".
Features & Information
Key Details
- List Price $749,900
- Property Taxes $15,359.24
- Square Feet 3142
- Price/ Sq. Ft. $238.67
- Year Built 1987
- Parking Type Garage
- Status New
Rooms
- Total Rooms 9
- Basement F
-
Master Bedroom
- Master Bath F
- Room Size 17X17
-
Bedroom 2
- Room Size 10X15
- Floor Level Main Level
- Flooring Carpet
-
Bedroom 3
- Room Size 11X13
- Floor Level Main Level
- Flooring Carpet
-
Bedroom 4
- Room Size 10X13
- Floor Level Main Level
- Flooring Carpet
-
Living Room
- Room Size 14X33
- Floor Level Main Level
- Flooring Carpet
-
Family Room
- Room Size 14X20
- Floor Level Main Level
-
Dining Room
- Room Size COMBO
- Floor Level Main Level
- Flooring Carpet
-
Kitchen
- Room Size 14X18
- Kitchen Type Eating Area-Table Space,Island,Pantry-Butler,Pantry-Closet
- Floor Level Main Level
- Flooring Wood Laminate
-
Basement
- Basement Description Unfinished,Crawl
- Bathroom(s) in Basement N
Additional Rooms
Interior Features
-
Appliances
- Appliances Included Oven-Double, Oven/Range, Dishwasher, Refrigerator, Washer, Dryer, Disposal, Gas Cooktop
-
Heating & Cooling
- Heating Type Gas, Forced Air
- Air Conditioning Central Air
-
Fireplace
- # of Fireplaces 1
- Type of Fireplace Gas Logs
Exterior Features
-
Building Information
- Age of Building 31-40 Years
- Exterior Construction Vinyl Siding,Brick
- Foundation Concrete
-
Parking
- Parking Garage
- # of Cars 3
- Garage Features Garage Door Opener(s),Transmitter(s),Heated
Location
- County Lake
- Township Vernon
- Corporate Limits Unincorporated
- Directions to Property Half Day Road To Apple Hill N To Home
-
Schools
- Elementary School District 103
- School Name Laura B Sprague School
- Junior High District 103
- School Name Daniel Wright Junior High
- High School District: 125
- School Name Adlai E Stevenson High Sc
-
Property Taxes
- Tax 15359.24
- Tax Year 2022
- Parcel Identification Number 15164020030000
-
Lot Information
- Dimensions 320 X 130
Utilities
- Sewer Sewer-Publ
Listed by Ann Baker for RE/MAX Suburban | Source: MRED as distributed by MLS GRID
Based on information submitted to the MLS GRID as of 4/1/2025 8:02 PM. All data is obtained from various sources and may not have been verified by broker or MLS GRID. Supplied Open House Information is subject to change without notice. All information should be independently reviewed and verified for accuracy. Properties may or may not be listed by the office/agent presenting the information.

Mortgage Calculator
- List Price${ formatCurrency(listPrice) }
- Taxes${ formatCurrency(propertyTaxes) }
- Assessments${ formatCurrency(assessments) }
- List Price
- Taxes
- Assessments
Estimated Monthly Payment
${ formatCurrency(monthlyTotal) } / month
- Principal & Interest${ formatCurrency(monthlyPrincipal) }
- Taxes${ formatCurrency(monthlyTaxes) }
- Assessments${ formatCurrency(monthlyAssessments) }



































