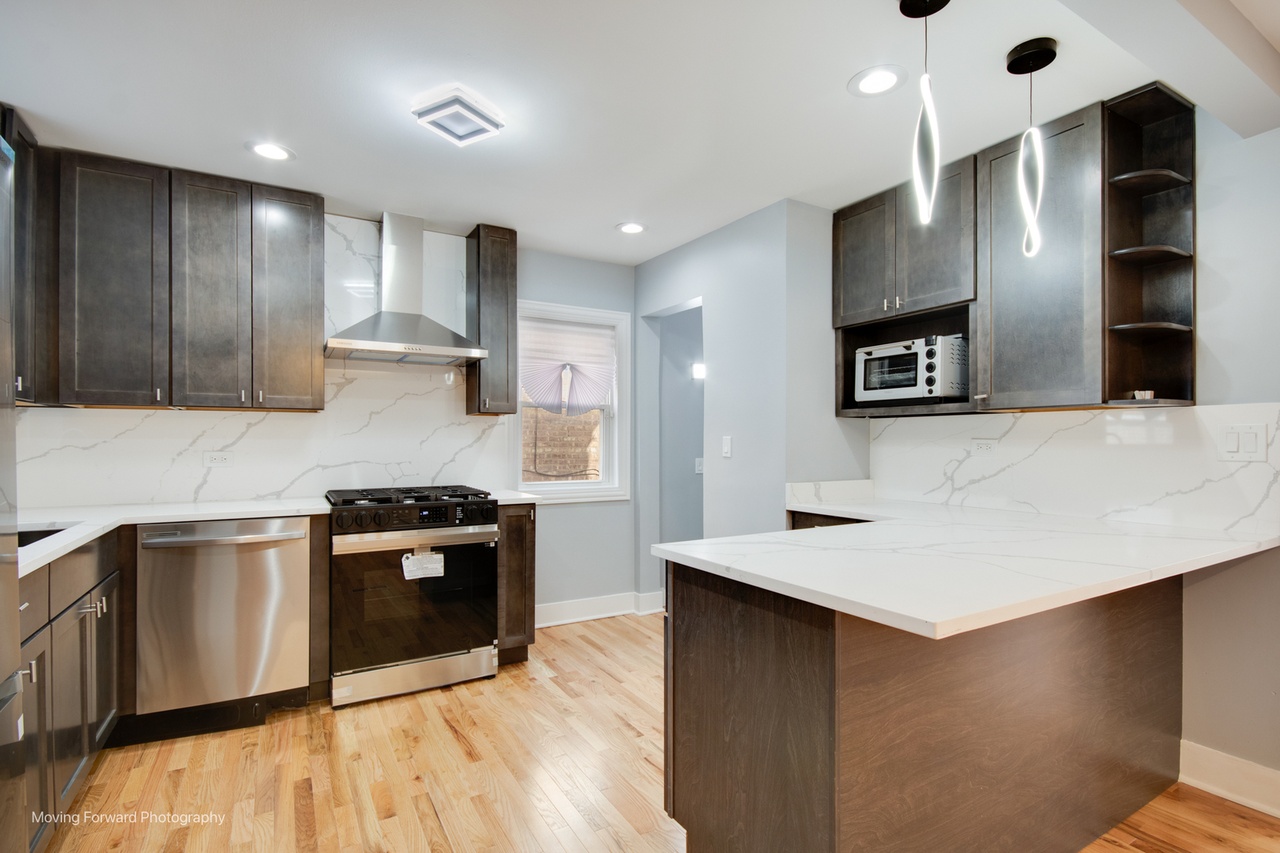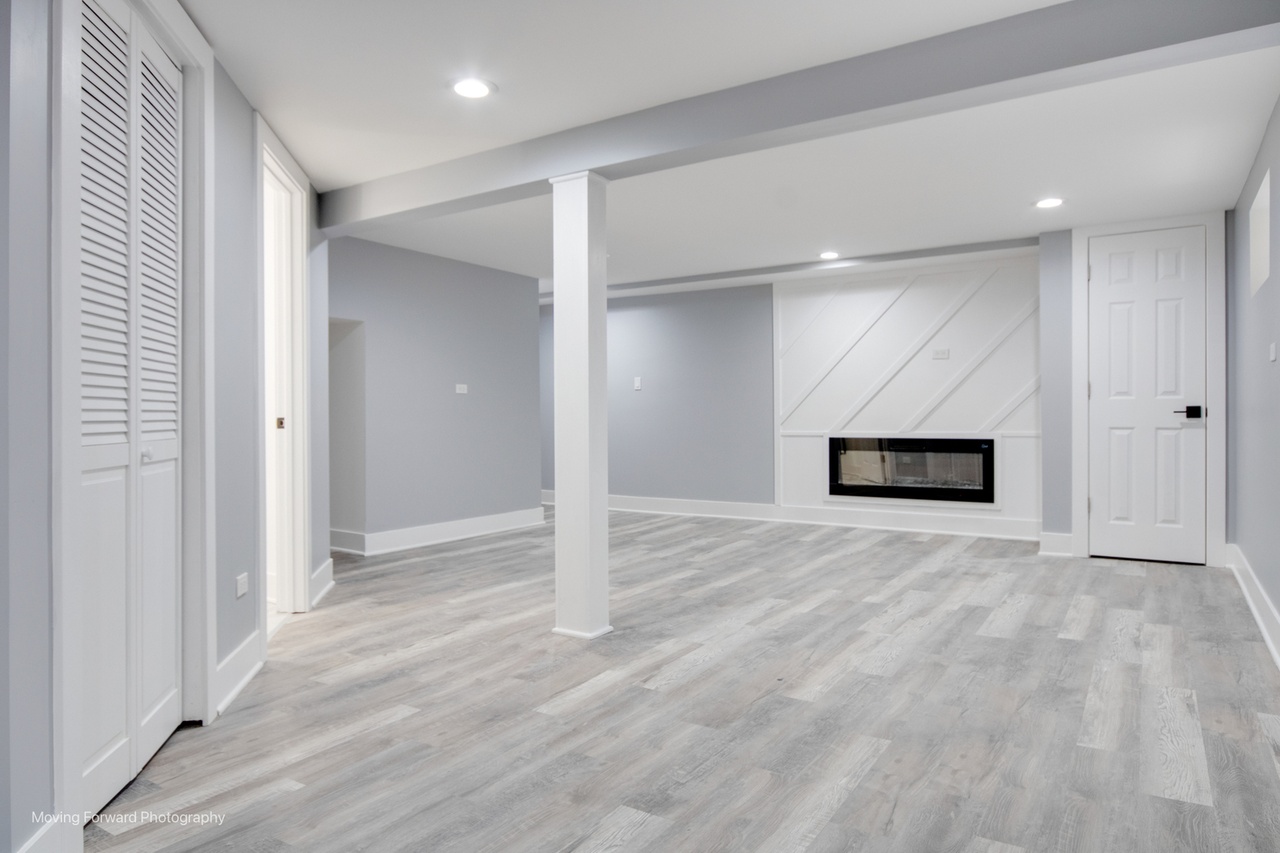8934 South Justine, Chicago IL 60620
Property Description
Prepare to be wowed! As you step into this fabulous 3-bedroom, 3-bathroom home, you'll be greeted by custom-designed walls that set the tone for modern elegance. The open floor plan seamlessly connects the dining room and kitchen, which boasts a breakfast bar and sleek stainless-steel appliances-perfect for entertaining or enjoying family meals. The convenience of a first-floor master suite with an ensuite bathroom makes this layout ideal for those who prefer single-level living. Venture to the second level, where you'll find two spacious bedrooms and another well-appointed bathroom, providing ample space for family or guests. The finished basement is a true retreat, featuring a large family room graced by a warm fireplace, ideal for cozy nights in, along with a sizable laundry room for added convenience. Step outside to discover a yard that offers plenty of room for your furry friends to roam or a delightful space for family gatherings and outdoor fun. This home comes equipped with brand new electrical wiring, updated plumbing, modern HVAC system, and beautifully refinished hardwood floors, making it move-in ready for you! Plus, with a newly remodeled kitchen and bathrooms, everything you need is at your fingertips. Location is key, and this property is perfectly situated close to public transportation, Metra train lines, a variety of stores, restaurants, and parks-only 20 minutes away from downtown Chicago! Don't miss out on this incredible opportunity. Schedule your private showing today-this home is an ABSOLUTE MUST SEE!
Features & Information
Key Details
- List Price $345,000
- Property Taxes $2,749.34
- Square Feet 1600
- Price/ Sq. Ft. $215.62
- Year Built 1949
- Parking Type Garage
- Status Active
Rooms
- Total Rooms 7
- Basement F
-
Master Bedroom
- Master Bath F
- Room Size 13X11
-
Bedroom 2
- Room Size 13X12
- Floor Level 2nd Level
- Flooring Hardwood
-
Bedroom 3
- Room Size 17X11
- Floor Level 2nd Level
- Flooring Hardwood
-
Living Room
- Room Size 17X15
- Floor Level Main Level
- Flooring Hardwood
-
Family Room
- Room Size 25X20
- Floor Level Basement
-
Dining Room
- Room Size 13X10
- Floor Level Main Level
- Flooring Hardwood
-
Kitchen
- Room Size 13X10
- Kitchen Type Eating Area-Breakfast Bar,Granite Counters,Updated Kitchen
- Floor Level Main Level
- Flooring Hardwood
-
Basement
- Basement Description Finished
- Bathroom(s) in Basement Y
Interior Features
-
Appliances
- Appliances Included Oven/Range, Dishwasher, Refrigerator, Washer, Dryer, All Stainless Steel Kitchen Appliances
-
Heating & Cooling
- Heating Type Gas
- Air Conditioning Central Air
Exterior Features
-
Building Information
- Age of Building 71-80 Years
- Exterior Construction Brick
- Foundation Concrete
-
Parking
- Parking Garage
- # of Cars 2
Location
- County Cook
- Township Lake
- Corporate Limits Chicago
- Directions to Property North/south On Ashland To 89th Street, Then East To Justine, Then South (right)
-
Schools
- Elementary School District 299
- Junior High District 299
- High School District: 299
-
Property Taxes
- Tax 2749.34
- Tax Year 2023
- Tax Exemptions None
- Parcel Identification Number 25051160250000
-
Lot Information
- Dimensions 30X125
Utilities
- Sewer Sewer-Publ
Listed by Ursula Shine for Exit Strategy Realty / EMA Management | Source: MRED as distributed by MLS GRID
Based on information submitted to the MLS GRID as of 3/31/2025 2:32 PM. All data is obtained from various sources and may not have been verified by broker or MLS GRID. Supplied Open House Information is subject to change without notice. All information should be independently reviewed and verified for accuracy. Properties may or may not be listed by the office/agent presenting the information.

Explore Brainerd
Nestled along the eastern border of Chicago's well-known Beverly neighborhood, Brainerd is a largely residential community that carries a proud torch for its Irish-American heritage. Home to one of the area's most vibrant parks, Brainerd is a charming melting pot of history and close communal bonds, which is celebrated every June with the much-anticipated neighborhood picnic. When they're not throwing big community get-togethers, local families go to the park for the wide assortment of activities available to kids and adults alike. Recreational programs, children's sports leagues, day camps, and a lengthy outdoor walking and jogging path are enough to keep this neighborhood full of life, no matter what the time of year.
Mortgage Calculator
- List Price$345,000
- Taxes$2,749.34
- Assessments$0
Estimated Monthly Payment
$1,883.75 / month
- Principal & Interest$1,654.75
- Taxes$229
- Assessments$0

























