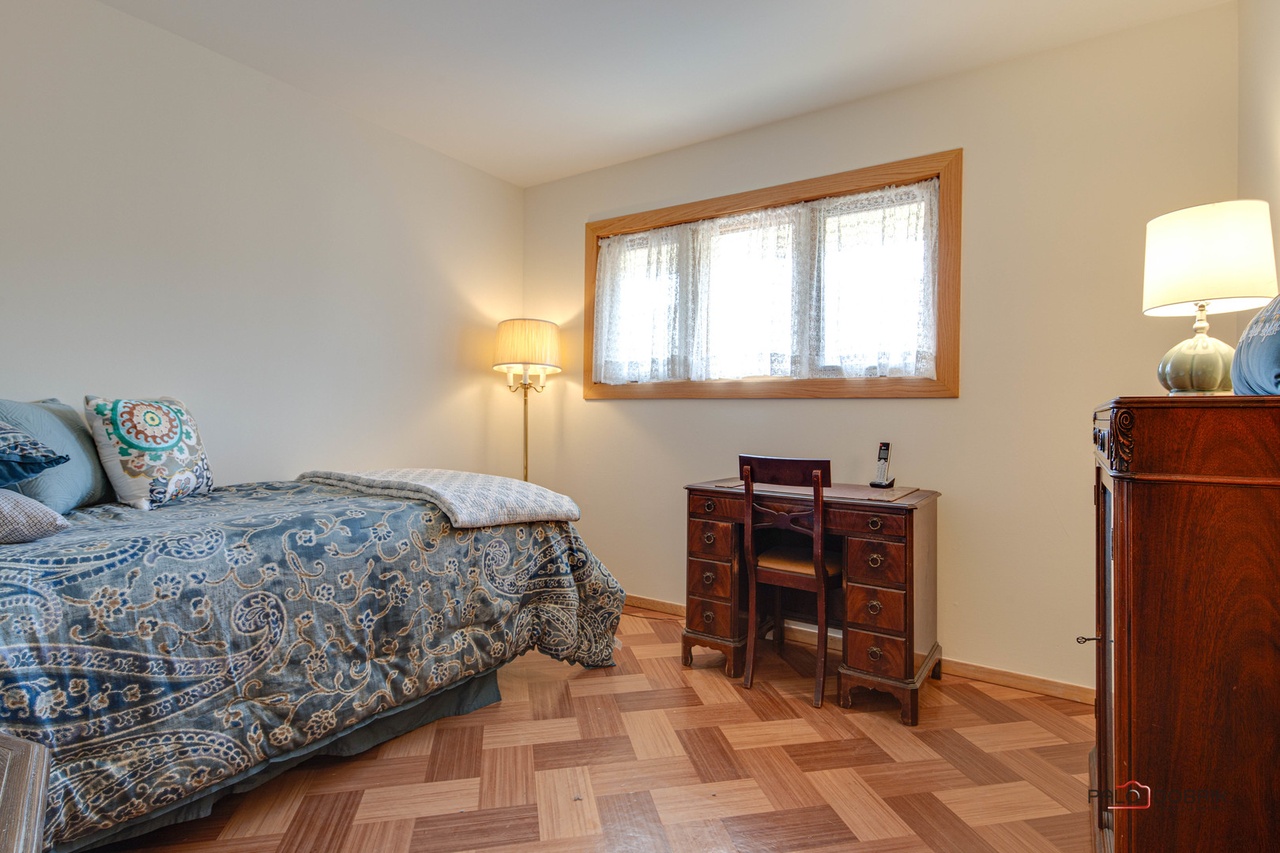656 Jon, Des Plaines IL 60016
Property Description
Once in a blue moon a home hits the market that exudes profound attention to detail, maintenance and condition. This is one of them. Lovingly maintained for decades, there's not a hair out of place. Upgrades and features include Roof/Gutters/Downspouts (2022), A/C & Furnace (2017), Exterior Doors (2014), Windows (2012), Pavestone patio & walkways (2012/2013) and Bathrooms (2017 & 2019) completed by Prestige Kitchen & Bath with high-end finishes (built-in Robern medicine cabinets, jetted walk-in tub/shower combo, Moen fixtures, etc.). Kitchen ('97) boasts Mouser cabinetry, Sub-Zero fridge and stainless steel appliances incl. convenient Thermador warming drawer. Spacious 2-car attached garage with ultra-quiet Liftmaster opener (2014). Exterior features professional, established landscaping (incl. Alliance landscape lighting) with over 200 tulips about to bloom for stunning annual springtime color. Unfinished, clean as a whistle, basement. I've heard "oh I love that neighborhood" more than once!! 2 blocks to Sioux Park, 1.4 miles to Cumberland Metra. Centered between both Des Plaines & Mount Prospect's vibrant downtown villages. Whether downsizing or starting out - 656 Jon Lane is an amazing opportunity!
Features & Information
Key Details
- List Price $419,000
- Property Taxes $6,599.89
- Square Feet 1192
- Price/ Sq. Ft. $351.51
- Year Built 1959
- Parking Type Garage
- Status Contingent
Rooms
- Total Rooms 6
- Basement F
-
Master Bedroom
- Room Size 12X11
-
Bedroom 2
- Room Size 12X9
- Floor Level Main Level
- Flooring Carpet
-
Bedroom 3
- Room Size 11X10
- Floor Level Main Level
- Flooring Other
-
Living Room
- Room Size 13X22
- Floor Level Main Level
- Flooring Carpet
-
Dining Room
- Room Size 11X10
- Floor Level Main Level
- Flooring Carpet
-
Kitchen
- Room Size 13X11
- Kitchen Type Eating Area-Table Space,Custom Cabinetry
- Floor Level Main Level
- Flooring Vinyl
-
Basement
- Basement Description Unfinished
- Bathroom(s) in Basement N
Additional Rooms
Interior Features
-
Appliances
- Appliances Included Dishwasher, High End Refrigerator, Washer, Dryer, Disposal, Cooktop, Oven/Built-in
-
Heating & Cooling
- Heating Type Gas, Forced Air
- Air Conditioning Central Air
Exterior Features
-
Building Information
- Age of Building 61-70 Years
- Exterior Construction Brick
-
Parking
- Parking Garage
- # of Cars 2
- Garage Features Garage Door Opener(s),Transmitter(s)
Location
- County Cook
- Township Maine
- Corporate Limits Des Plaines
- Directions to Property Central, West Of Wolf & East Of Mount Prospect Road, To Jon Lane, South To Home
-
Schools
- Elementary School District 62
- School Name Cumberland Elementary Sch
- Junior High District 62
- School Name Chippewa Middle School
- High School District: 207
- School Name Maine West High School
-
Property Taxes
- Tax 6599.89
- Tax Year 2023
- Tax Exemptions Homeowner,Senior
- Parcel Identification Number 09072080240000
-
Lot Information
- Dimensions 63X137
Utilities
- Sewer Sewer-Publ
Listed by Julia Nicoll for Coldwell Banker Real Estate Group | Source: MRED as distributed by MLS GRID
Based on information submitted to the MLS GRID as of 4/1/2025 7:32 PM. All data is obtained from various sources and may not have been verified by broker or MLS GRID. Supplied Open House Information is subject to change without notice. All information should be independently reviewed and verified for accuracy. Properties may or may not be listed by the office/agent presenting the information.

Mortgage Calculator
- List Price${ formatCurrency(listPrice) }
- Taxes${ formatCurrency(propertyTaxes) }
- Assessments${ formatCurrency(assessments) }
- List Price
- Taxes
- Assessments
Estimated Monthly Payment
${ formatCurrency(monthlyTotal) } / month
- Principal & Interest${ formatCurrency(monthlyPrincipal) }
- Taxes${ formatCurrency(monthlyTaxes) }
- Assessments${ formatCurrency(monthlyAssessments) }





























