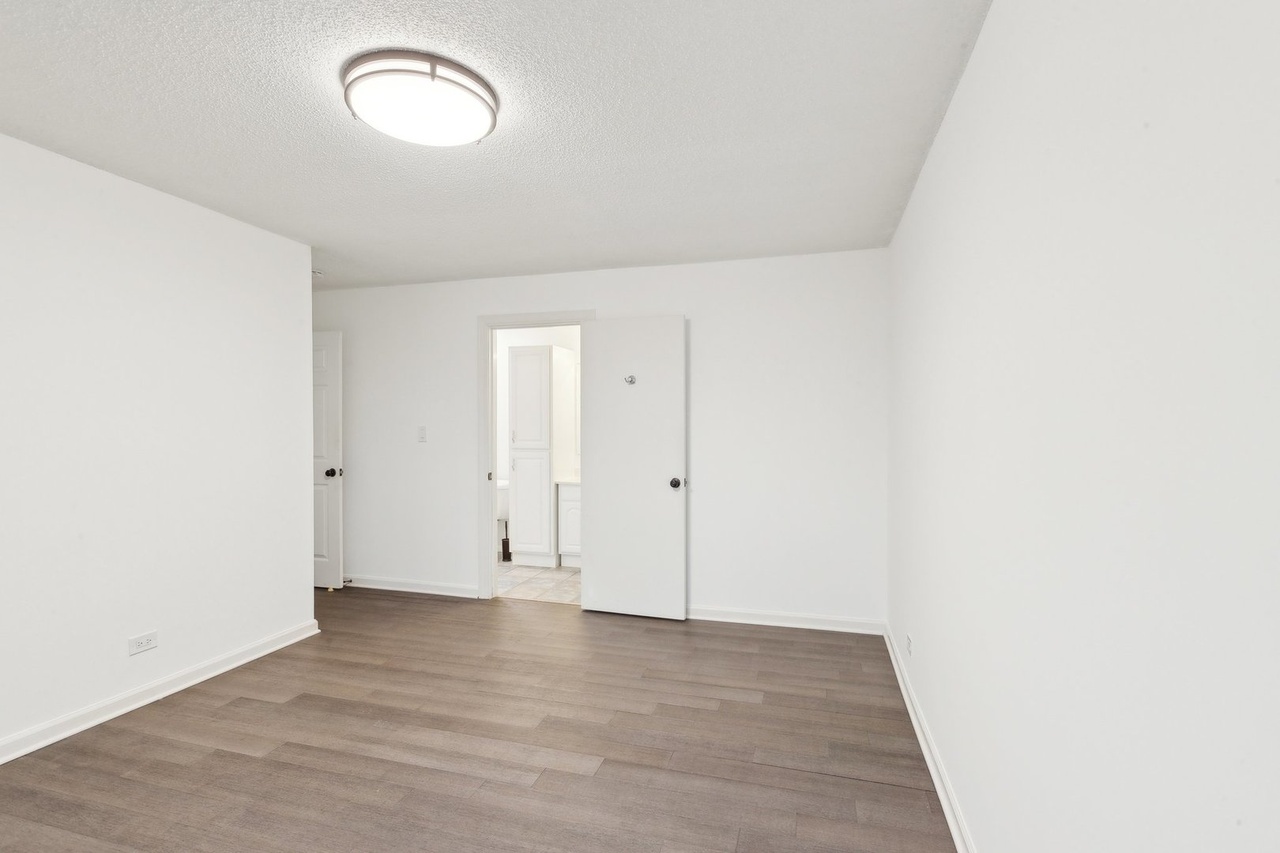601 West Huntington Commons #106, Mount Prospect IL 60056
- Bedrooms 3
- Bathrooms 2
- Taxes $3,470
- HOA $407
- Payment Estimate View Mortgage Calculator
Request Private Showing
Property Description
Stunning & Rarely Available 3-Bedroom Condo with Balcony! Welcome home to this beautifully appointed and meticulously maintained condo! A gracious foyer leads to a modern kitchen featuring all-new stainless steel Whirlpool appliances, a breakfast bar, and a dedicated workspace. The spacious master bedroom includes a walk-in closet, and both full bathrooms have been stylishly remodeled-one with a whirlpool bathtub and the other with a walk-in shower and linen cabinet. Recent Updates & Features: Hardwood & Bamboo Flooring Quartz Countertops Modern-Style Remodeled Bathrooms Freshly Painted Throughout Ample Closet Space (5 Closets) Resort-Style Amenities: Pool, Party Room, Bike Room, and Park Don't miss this incredible opportunity-schedule your showing today!
Features & Information
Key Details
- List Price $299,550
- Property Taxes 3470
- Unit Floor Level 1
- Square Feet 1500
- Price/ Sq. Ft. $199.70
- Year Built 1974
- Parking Type Space/s
- Status Active
Rooms
- Total Rooms 6
-
Master Bedroom
- Master Bath F
- Room Size 16X12
-
Bedroom 2
- Room Size 12X10
- Floor Level Main Level
- Flooring Wood Laminate
-
Bedroom 3
- Room Size 12X10
- Floor Level Main Level
- Flooring Wood Laminate
-
Living Room
- Room Size 20X12
- Floor Level Main Level
- Flooring Wood Laminate
-
Dining Room
- Room Size 11X10
- Floor Level Main Level
- Flooring Wood Laminate
-
Kitchen
- Room Size 19X9
- Kitchen Type Eating Area-Breakfast Bar
- Floor Level Main Level
- Flooring Other
Additional Rooms
Interior Features
-
Appliances
- Appliances Included Oven/Range, Microwave, Dishwasher, Refrigerator, Disposal
-
Heating & Cooling
- Heating Type Electric, Forced Air
Exterior Features
-
Parking
- Parking Space/s
- # of Cars 2
- Parking Details Assigned Spaces
Building Information
- Number of Units 50
- Age of Building 51-60 Years
- Exterior Construction Brick
- Common Area Amenities Coin Laundry, Elevator, Storage, Party Room, Pool-Outdoors, Laundry
- Exposure S (South),W (West)
-
Pets
- Pets Allowed? Y
- Pet Types Cats OK,Dogs OK
Location
- County Cook
- Township Elk Grove
- Corporate Limits Mount Prospect
- Directions to Property Elmhurst Rd (83) S Of Golf To Huntingtn Commons W To 601
-
Schools
- Elementary School District 59
- School Name Brentwood Elementary Scho
- Junior High District 59
- School Name Friendship Junior High Sc
- High School District 214
- School Name Prospect High School
-
Property Taxes
- Tax 3470
- Tax Year 2023
- Tax Exemptions Homeowner
- Parcel Identification Number 08144010781021
Utilities
- Sewer Sewer-Publ
Listed by Meldina Dervisevic for Century 21 Dream Homes | Source: MRED as distributed by MLS GRID
Based on information submitted to the MLS GRID as of 4/1/2025 8:02 PM. All data is obtained from various sources and may not have been verified by broker or MLS GRID. Supplied Open House Information is subject to change without notice. All information should be independently reviewed and verified for accuracy. Properties may or may not be listed by the office/agent presenting the information.

Mortgage Calculator
- List Price${ formatCurrency(listPrice) }
- Taxes${ formatCurrency(propertyTaxes) }
- Assessments${ formatCurrency(assessments) }
- List Price
- Taxes
- Assessments
Estimated Monthly Payment
${ formatCurrency(monthlyTotal) } / month
- Principal & Interest${ formatCurrency(monthlyPrincipal) }
- Taxes${ formatCurrency(monthlyTaxes) }
- Assessments${ formatCurrency(monthlyAssessments) }
































