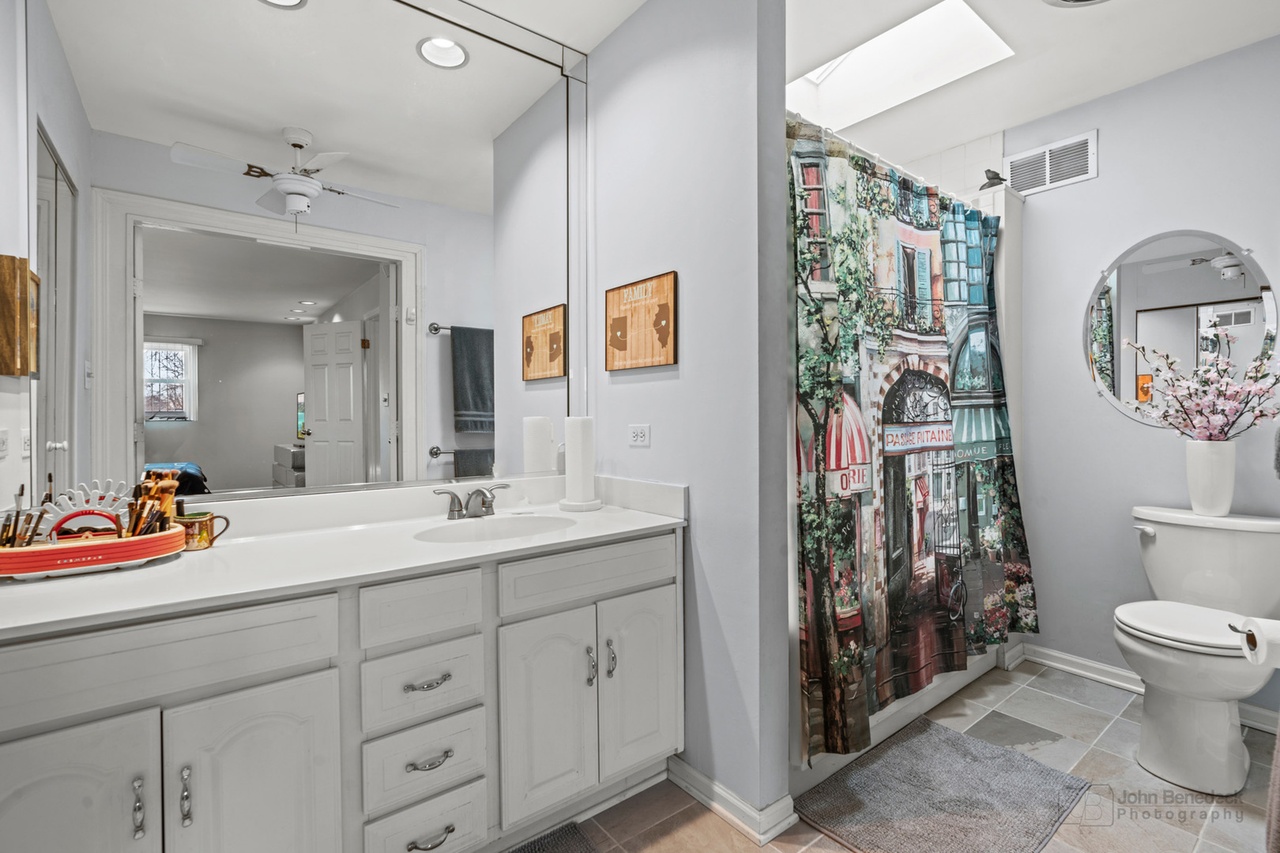1265 Devonshire, Buffalo Grove IL 60089
- Beds 4
- Baths 2.1
- Taxes $13,785.74
- Payment Estimate View Mortgage Calculator
Request Private Showing
Property Description
YOU COULD LIVE HERE! This beautiful home situated on an oversized lot, nestled in a quiet cul-de-sac, is a must-see gem! Priced to move, this home boasts of all the upgrades offered by the original builder. These include a larger finished basement, extra-large laundry/ mud room, and a kitchen breakfast nook with a bay window for added dining. Plenty of curb appeal as you walk up the beautiful custom-built (red flint) concrete driveway and entry walk. The oversized porch is perfect for rocking chair evenings! Located in the highly sought-after school districts 96 and 125, home to the top-rated Stevenson High School. This home is centrally located and close to all three major highways and walking distance to the Metra. Just outside the neighborhood, within walking distance, is the top-rated Buffalo Grove Fitness Center. As you enter the home, step into the inviting two-story foyer and admire the real hardwood oak floors throughout the first level. Walk through a beautiful open floor plan and enjoy the natural light flowing through the all-new vinyl windows in every room of the house. The second level boasts 4 spacious bedrooms, including the primary bedroom which has an upgraded jetted whirlpool bath/shower combo and a beautiful skylight. Outside, enjoy the sprawling kid-friendly yard that is adjacent to the oversized 27'x18' red flint patio, which is surrounded by mature dogwood bushes, for complete serene privacy. Don't miss your opportunity to own this home featuring: Plenty of living space and natural light, All new oak kitchen cabinets, Large family room with natural gas/wood burning fireplace, Finished basement, with area for a home gym and billiards, Garage with wall-to-wall shelving and a workbench area, Extra-large laundry/mud room with plenty of oak cabinets and a side door, Great yard space, with custom flagstone fire-pit, Easy access around the house with connecting driveway, gang walks and patio.
Features & Information
Key Details
- List Price $629,000
- Property Taxes $13,785.74
- Square Feet 2199
- Price/ Sq. Ft. $286.04
- Year Built 1978
- Parking Type Garage
- Status Active
Rooms
- Total Rooms 10
- Basement F
-
Master Bedroom
- Master Bath F
- Room Size 20X12
-
Bedroom 2
- Room Size 15X11
- Floor Level 2nd Level
- Flooring Carpet
-
Bedroom 3
- Room Size 15X10
- Floor Level 2nd Level
- Flooring Carpet
-
Bedroom 4
- Room Size 11X10
- Floor Level 2nd Level
- Flooring Carpet
-
Living Room
- Room Size 17X14
- Floor Level Main Level
- Flooring Hardwood
-
Family Room
- Room Size 18X12
- Floor Level Main Level
-
Dining Room
- Room Size 11X11
- Floor Level Main Level
- Flooring Hardwood
-
Kitchen
- Room Size 18X15
- Kitchen Type Eating Area-Table Space,Breakfast Room,Updated Kitchen
- Floor Level Main Level
- Flooring Hardwood
-
Basement
- Basement Description Finished
- Bathroom(s) in Basement N
Additional Rooms
-
Additional Room 1
- Additional Room 1 Name Recreation Rm
- Additional Room Size 24X23
- Additional Room Level Basement
- Additional Room Flooring Other
-
Additional Room 2
- Additional Room 2 Name Exercise Rm
- Additional Room Size 30X11
- Additional Room Level Basement
- Additional Room Flooring Other
Interior Features
-
Appliances
- Appliances Included Oven/Range, Microwave, Dishwasher, Refrigerator, Washer, Dryer, Disposal
-
Heating & Cooling
- Heating Type Gas, Electric, Forced Air
- Air Conditioning Central Air
-
Fireplace
- # of Fireplaces 1
- Type of Fireplace Wood Burning,Attached Fireplace Doors/Screen,Gas Starter,Includes Accessories
Exterior Features
-
Building Information
- Age of Building 41-50 Years
- Exterior Construction Vinyl Siding,Brick,Frame
- Foundation Concrete
-
Parking
- Parking Garage
- # of Cars 2
- Garage Features Garage Door Opener(s),Transmitter(s),7 Foot or more high garage door
Location
- County Lake
- Township Vernon
- Corporate Limits Buffalo Grove
- Directions to Property Rt 83 To Devlin Rd To Devonshire Rd
-
Schools
- Elementary School District 96
- School Name Prairie Elementary School
- Junior High District 96
- School Name Twin Groves Middle School
- High School District: 125
- School Name Adlai E Stevenson High Sc
-
Property Taxes
- Tax 13785.74
- Tax Year 2023
- Tax Exemptions Homeowner
- Parcel Identification Number 15293020060000
-
Lot Information
- Dimensions 38X135X27X121X91
- Acreage 0.24
Utilities
- Sewer Sewer-Publ
Listed by Jennifer Stokes Habetler for Redfin Corporation | Source: MRED as distributed by MLS GRID
Based on information submitted to the MLS GRID as of 4/1/2025 8:02 PM. All data is obtained from various sources and may not have been verified by broker or MLS GRID. Supplied Open House Information is subject to change without notice. All information should be independently reviewed and verified for accuracy. Properties may or may not be listed by the office/agent presenting the information.

Mortgage Calculator
- List Price${ formatCurrency(listPrice) }
- Taxes${ formatCurrency(propertyTaxes) }
- Assessments${ formatCurrency(assessments) }
- List Price
- Taxes
- Assessments
Estimated Monthly Payment
${ formatCurrency(monthlyTotal) } / month
- Principal & Interest${ formatCurrency(monthlyPrincipal) }
- Taxes${ formatCurrency(monthlyTaxes) }
- Assessments${ formatCurrency(monthlyAssessments) }






























