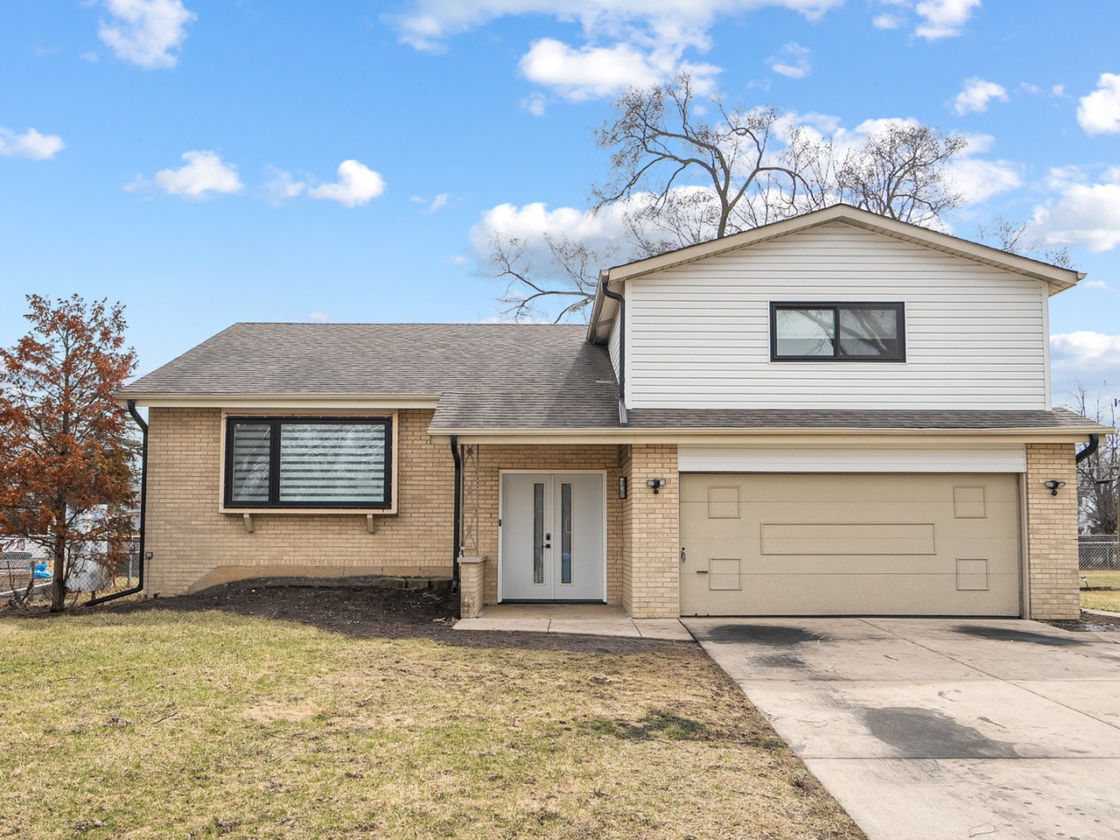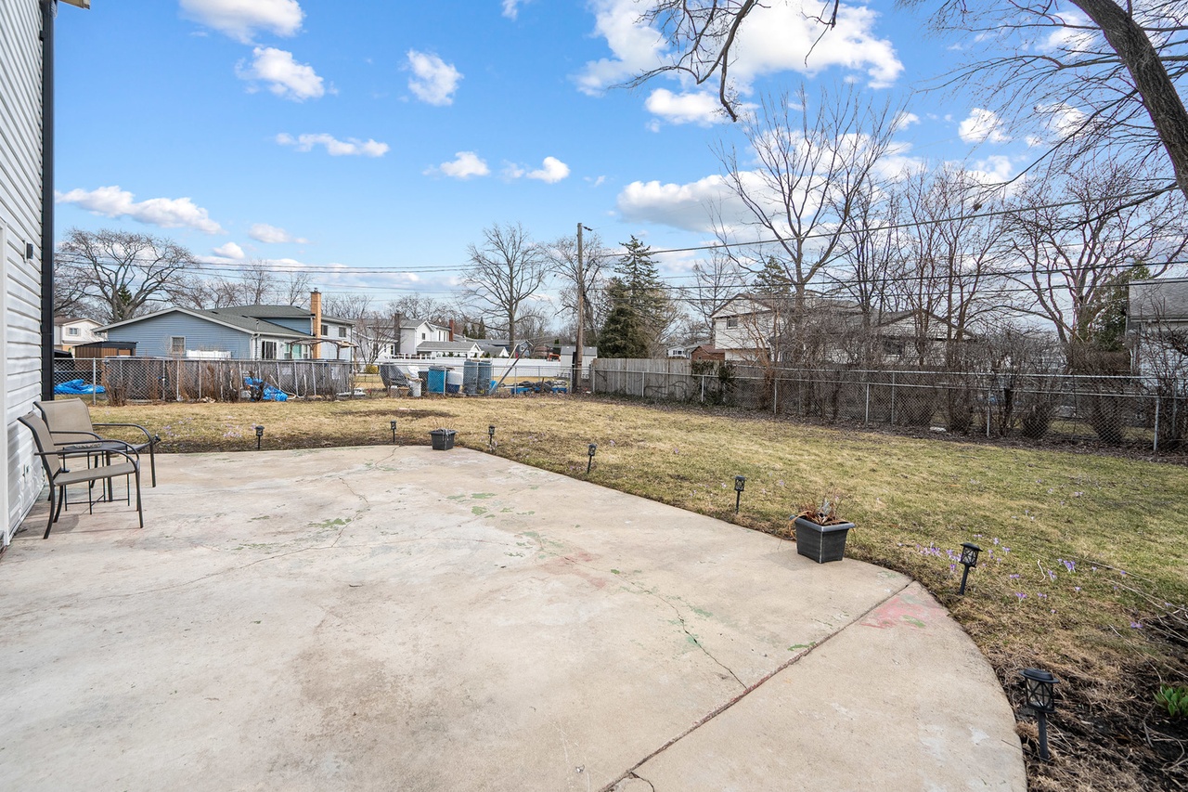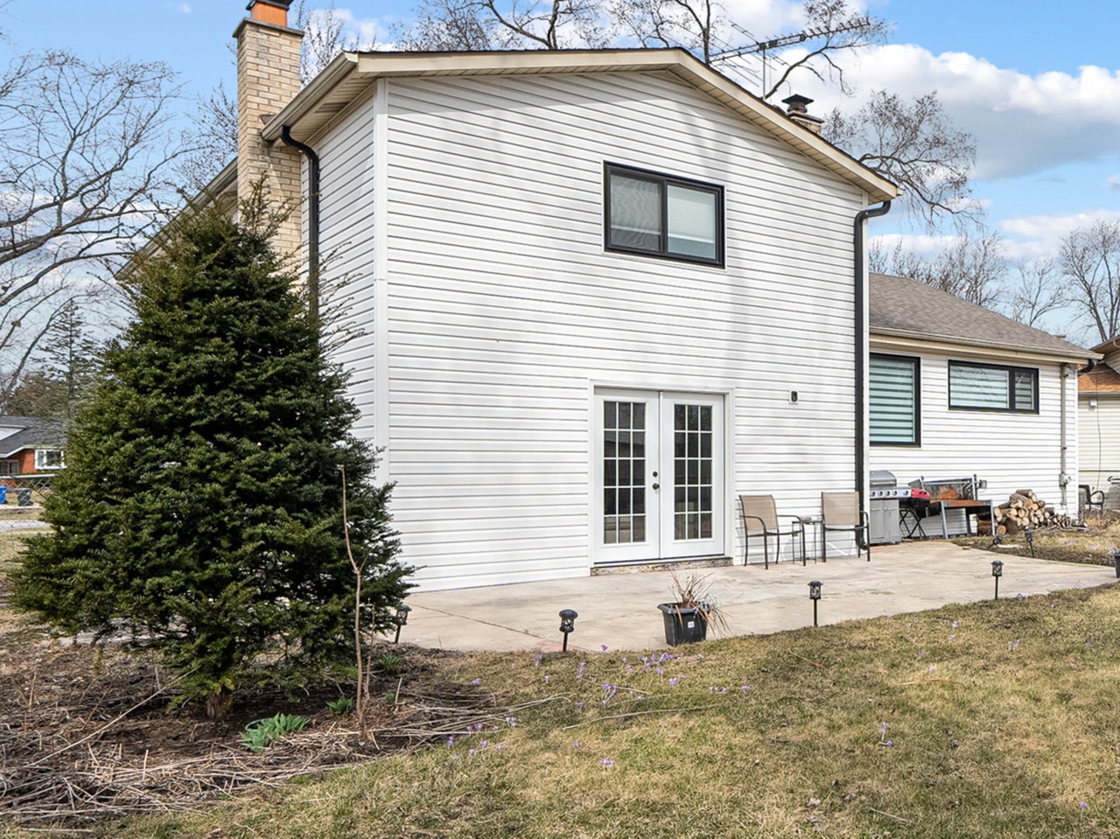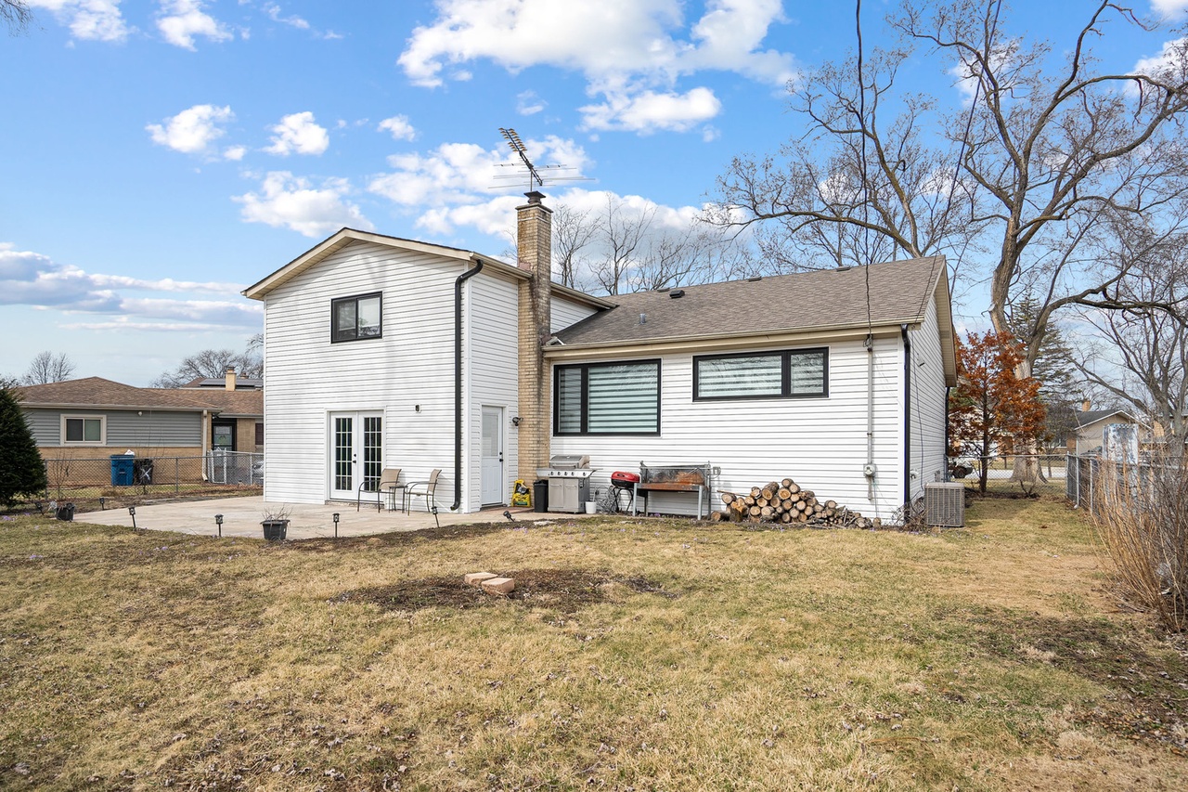1821 East Basswood, Mount Prospect IL 60056
Property Description
New Price just in time for Spring! Don't miss this one of a kind modern renovation in desirable Mount Prospect!!! The 3 bedroom, 2.5 bathroom home with a unique open layout will have you amazed! A completely redesigned interior with two-tone custom kitchen cabinetry complemented by a beautiful quartz and black stainless steel appliances including your own professional grade built-in coffee machine. All upgrades were completed in 2022, this includes new windows all around, beautiful hardwood floor through 2nd and 3rd levels, also offers 2 separate heating and cooling systems that provide a full control of temperature in this multi-level home. Partially finished basement with new drywall and all new foam insulation with additional space for a possible 3rd bathroom is. Relax and unwind in a cozy yet modern family room with a wood burning fireplace that walks out to a spacious fenced back yard with an oversized patio. Home is also prepared and wired for built-in speakers with smart operations. Fantastic location with award-winning schools and within close proximity to forest preserve, shopping, restaurants, public transportation and highway. Current taxes do not reflect homeowner exemption.
Features & Information
Key Details
- List Price $630,000
- Property Taxes $12,008.19
- Square Feet 2100
- Price/ Sq. Ft. $300
- Year Built 1964
- Parking Type Garage
- Status Active
Rooms
- Total Rooms 8
- Basement P
-
Master Bedroom
- Master Bath F
- Room Size 17X13
-
Bedroom 2
- Room Size 17X11
- Floor Level 3rd Level
- Flooring Hardwood
-
Bedroom 3
- Room Size 14X11
- Floor Level 3rd Level
- Flooring Hardwood
-
Living Room
- Room Size 19X21
- Floor Level 2nd Level
- Flooring Hardwood
-
Family Room
- Room Size 24X20
- Floor Level Main Level
-
Dining Room
- Room Size COMBO
- Floor Level 2nd Level
- Flooring Hardwood
-
Kitchen
- Room Size 25X12
- Kitchen Type Eating Area-Table Space,Island,Custom Cabinetry,SolidSurfaceCounter,Updated Kitchen
- Floor Level 2nd Level
- Flooring Hardwood
-
Basement
- Basement Description Partially Finished
- Bathroom(s) in Basement N
Additional Rooms
-
Additional Room 10
- Additional Room Flooring 708-495-0209
Interior Features
-
Appliances
- Appliances Included Oven-Double, Microwave, Dishwasher, Refrigerator, Washer, Dryer, Disposal, All Stainless Steel Kitchen Appliances, Electric Cooktop, Range Hood
-
Heating & Cooling
- Heating Type Gas, Forced Air, 2+ Sep Heating Systems
- Air Conditioning Central Air
-
Fireplace
- # of Fireplaces 1
- Type of Fireplace Wood Burning
Exterior Features
-
Building Information
- Age of Building 61-70 Years
- Exterior Construction Vinyl Siding,Brick
- Foundation Concrete
-
Parking
- Parking Garage
- # of Cars 2
- Garage Features Garage Door Opener(s),Transmitter(s)
Location
- County Cook
- Township Wheeling
- Corporate Limits Mount Prospect
- Directions to Property Euclid East Of Wolf To Basswood South To Home In Cul De Sac.
-
Schools
- Elementary School District 26
- School Name Indian Grove Elementary S
- Junior High District 26
- School Name River Trails Middle Schoo
- High School District: 214
- School Name John Hersey High School
-
Property Taxes
- Tax 12008.19
- Tax Year 2023
- Tax Exemptions None
- Parcel Identification Number 03253050090000
-
Lot Information
- Dimensions 83X139X64X154
- Acreage 0.21
Utilities
- Sewer Sewer-Publ
Listed by Monika Mariak for Boutique Home Realty | Source: MRED as distributed by MLS GRID
Based on information submitted to the MLS GRID as of 4/1/2025 8:02 PM. All data is obtained from various sources and may not have been verified by broker or MLS GRID. Supplied Open House Information is subject to change without notice. All information should be independently reviewed and verified for accuracy. Properties may or may not be listed by the office/agent presenting the information.

Mortgage Calculator
- List Price${ formatCurrency(listPrice) }
- Taxes${ formatCurrency(propertyTaxes) }
- Assessments${ formatCurrency(assessments) }
- List Price
- Taxes
- Assessments
Estimated Monthly Payment
${ formatCurrency(monthlyTotal) } / month
- Principal & Interest${ formatCurrency(monthlyPrincipal) }
- Taxes${ formatCurrency(monthlyTaxes) }
- Assessments${ formatCurrency(monthlyAssessments) }





























