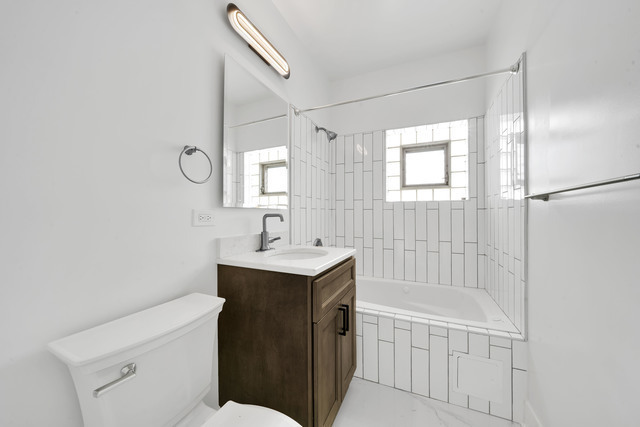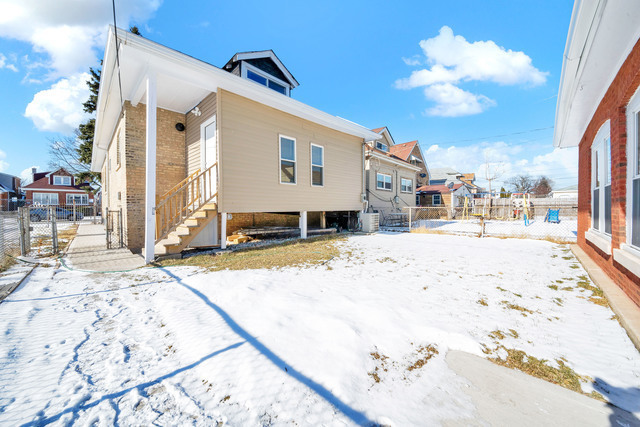5641 South Fairfield, Chicago IL 60629
Property Description
Welcome to this charming home nestled in the heart of Gage Park an exceptional rare opportunity! As you approach, you'll be greeted by the classic elegance of a frame bungalow with inviting curb appeal, setting the tone for the warm and welcoming interior. Step inside to discover a spacious living and dining area, perfect for entertaining or relaxing with family. The fully remodeled bathroom on the main floor features modern updates, while the brand-new kitchen boasts sleek stainless steel appliances and a fresh, contemporary design. Throughout the home, you'll find freshly painted hardwood floors that add to the overall warmth and character. This home has been thoughtfully upgraded with a host of new features, including: A modernized fireplace/New copper plumbing/A new roof and tuckpointing/New windows/A fully updated electrical system/New A/C and furnace/New water heater/Freshly poured cement on the sidewalk/A new garage door with openers/An updated back porch/The garage offers ample space, with a convenient attic for additional storage. The home's drywall and solid 3' concrete foundation provide long-lasting stability and reliability. Best of all, this home comes with all permits in place, and all necessary architectural floor plans will be transferred to the new owner at closing, ensuring peace of mind with every detail. Upstairs, the spacious attic provides plenty of potential for use as an extra room or creative space. Outside, the generous backyard is perfect for summer barbecues, offering plenty of room for gatherings and relaxation. Plus, enjoy the convenience of being in close proximity to schools, making this an ideal location for families. This property won't last long! Schedule your appointment today!
Features & Information
Key Details
- List Price $420,000
- Property Taxes $3,182.08
- Square Feet 1202
- Price/ Sq. Ft. $349.42
- Year Built 1925
- Parking Type Garage
- Status Active
Rooms
- Total Rooms 7
- Basement P
-
Master Bedroom
- Master Bath F
- Room Size 11X11
-
Bedroom 2
- Room Size 10X11
- Floor Level Main Level
- Flooring Hardwood
-
Bedroom 3
- Room Size 10X10
- Floor Level Main Level
- Flooring Hardwood
-
Bedroom 4
- Room Size 17X10
- Floor Level Attic
- Flooring Carpet
-
Living Room
- Room Size 11X17
- Floor Level Main Level
- Flooring Hardwood
-
Dining Room
- Room Size 12X11
- Floor Level Main Level
- Flooring Hardwood
-
Kitchen
- Room Size 10X9
- Kitchen Type Pantry-Walk-in,Custom Cabinetry,Granite Counters,Pantry,Updated Kitchen
- Floor Level Main Level
- Flooring Ceramic Tile
-
Basement
- Basement Description Partially Finished
- Bathroom(s) in Basement Y
Additional Rooms
-
Additional Room 10
- Additional Room Flooring 7738274303
Interior Features
-
Appliances
- Appliances Included Oven/Range, Microwave, Refrigerator, All Stainless Steel Kitchen Appliances
-
Heating & Cooling
- Heating Type Gas, Forced Air
- Air Conditioning Central Air
Exterior Features
-
Building Information
- Age of Building 91-100 Years
- Exterior Construction Brick,Concrete
- Foundation Concrete
-
Parking
- Parking Garage
- # of Cars 2
- Garage Features Garage Door Opener(s),Transmitter(s)
Location
- County Cook
- Township Lake
- Corporate Limits Chicago
- Directions to Property 57th To Fairfield, North To Property.
-
Schools
- Elementary School District 299
- Junior High District 299
- High School District: 299
-
Property Taxes
- Tax 3182.08
- Tax Year 2023
- Tax Exemptions None
- Parcel Identification Number 19132060140000
-
Lot Information
- Dimensions 4125
Utilities
- Sewer Sewer-Publ
Listed by Marcelo Damian for Village Realty Inc | Source: MRED as distributed by MLS GRID
Based on information submitted to the MLS GRID as of 4/18/2025 11:02 PM. All data is obtained from various sources and may not have been verified by broker or MLS GRID. Supplied Open House Information is subject to change without notice. All information should be independently reviewed and verified for accuracy. Properties may or may not be listed by the office/agent presenting the information.

Explore Gage Park
Named after the largest park within its boundaries, Gage Park boasts a vibrant mix of classic character and history. From its charming bungalows to its Irish Catholic and Eastern European heritage, Gage Park embodies the true multicultural spirit of Chicago's neighborhood network. Expanding its diversity in both residential population and culinary options, Gage Park is packed with a variety of restaurants that are sure to please the taste buds, especially if you're hungry for tamales or tacos. Gage Park has a solid roster of Latin American-influenced eateries, seasoned with a pizzeria and traditional Chicago hot dog stand here and there.
Mortgage Calculator
- List Price${ formatCurrency(listPrice) }
- Taxes${ formatCurrency(propertyTaxes) }
- Assessments${ formatCurrency(assessments) }
- List Price
- Taxes
- Assessments
Estimated Monthly Payment
${ formatCurrency(monthlyTotal) } / month
- Principal & Interest${ formatCurrency(monthlyPrincipal) }
- Taxes${ formatCurrency(monthlyTaxes) }
- Assessments${ formatCurrency(monthlyAssessments) }
All calculations are estimates for informational purposes only. Actual amounts may vary. Current rates provided by Rate.com























