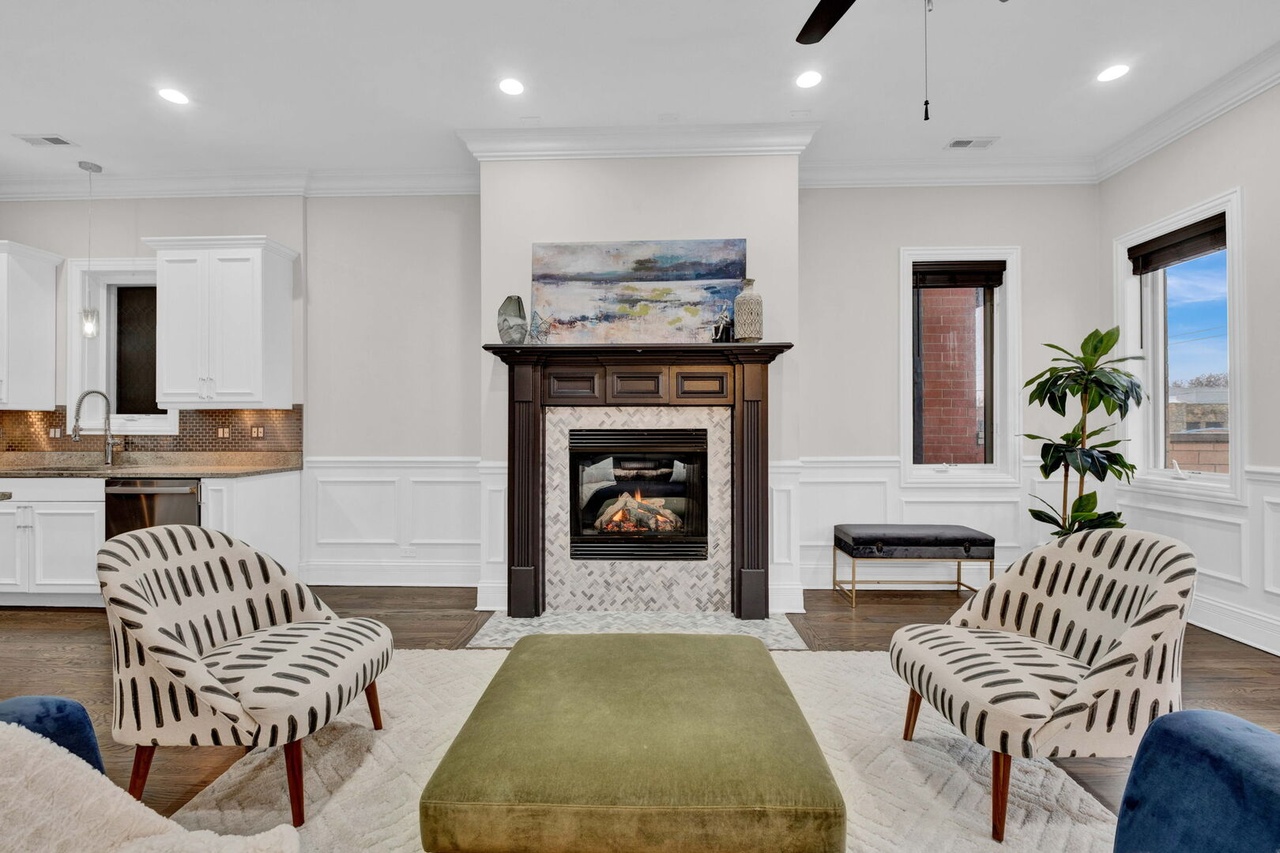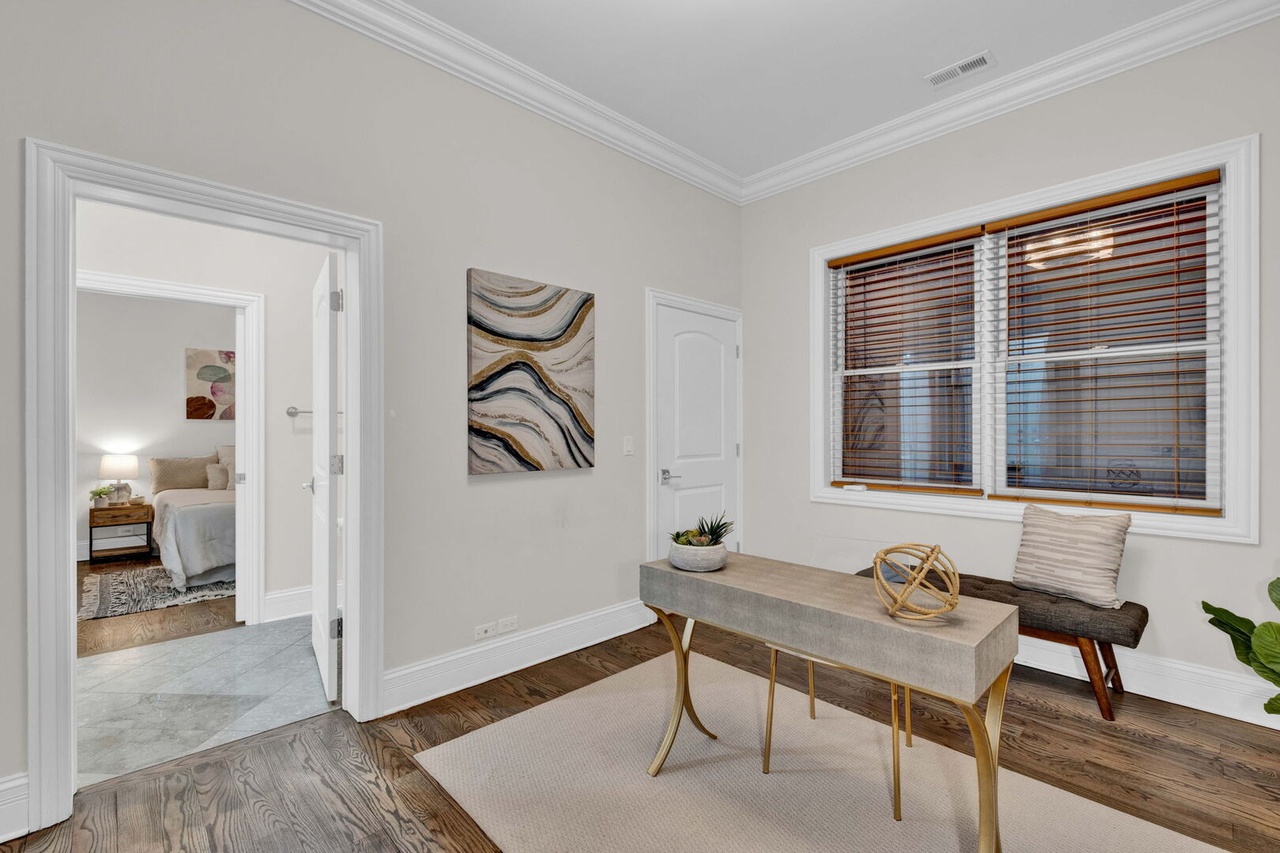3935 North Western #2S, Chicago IL 60618
- Bedrooms 3
- Bathrooms 2
- Taxes $8,677.84
- HOA $487
- Payment Estimate View Mortgage Calculator
Request Private Showing
Property Description
Experience sophistication with this expansive 3-bedroom, 2-bathroom condo offering 2,000 sq. ft. of luxury living space and two private outdoor areas, including a 400 sq. ft. terrace. Enjoy the convenience of direct elevator access into the unit, which opens into a large, open-concept kitchen and living area, perfect for entertaining with room for a dining table. Relax by the gas fireplace in the cozy living room or step outside onto the front balcony to grill and unwind. The gourmet kitchen is equipped with stainless steel appliances, a pantry, and plenty of storage for the home chef. The primary suite, tucked away at the rear of the home for added privacy, features a massive walk-in closet and a spa-like ensuite bathroom with a separate shower, soaking tub, dual vanity, and a water closet. Outdoors, the private terrace offers ample space for sunbathing or al fresco dining. Two additional generously sized bedrooms share a spacious, beautifully appointed bathroom. Hardwood floors throughout, along with exquisite wainscoting and millwork, add an extra touch of class. Additional highlights include plentiful closet and storage space, in-unit laundry, and newer mechanicals and appliances. This home is move-in ready and includes an attached garage space deeded for a lift for a second car. Perfectly located with easy access to parks, grocery stores, public transportation, and major highways.
Features & Information
Key Details
- List Price $599,900
- Property Taxes 8677.84
- Unit Floor Level 2
- Square Feet 2000
- Price/ Sq. Ft. $299.95
- Year Built 2007
- Parking Type Garage
- Status Pending
Rooms
- Total Rooms 6
-
Master Bedroom
- Master Bath F
- Room Size 21X18
-
Bedroom 2
- Room Size 18X11
- Floor Level Main Level
- Flooring Hardwood
-
Bedroom 3
- Room Size 18X11
- Floor Level Main Level
- Flooring Hardwood
-
Living Room
- Room Size 21X19
- Floor Level Main Level
- Flooring Hardwood
-
Dining Room
- Room Size COMBO
- Floor Level Main Level
- Flooring Hardwood
-
Kitchen
- Room Size 17X9
- Kitchen Type Eating Area-Breakfast Bar,Island,Pantry-Closet,Granite Counters,Pantry,SolidSurfaceCounter
- Floor Level Main Level
- Flooring Hardwood
Additional Rooms
-
Additional Room 1
- Additional Room 1 Name Balcony
- Additional Room Size 22X5
- Additional Room Level Main Level
-
Additional Room 2
- Additional Room 2 Name Deck
- Additional Room Size 22X15
- Additional Room Level Main Level
Interior Features
-
Appliances
- Appliances Included Oven/Range, Microwave, Dishwasher, Refrigerator, Freezer, Washer, Dryer, Disposal, All Stainless Steel Kitchen Appliances, Gas Cooktop, Gas Oven
-
Heating & Cooling
- Heating Type Gas
-
Fireplace
- # of Fireplaces 1
- Type of Fireplace Gas Logs,Gas Starter
Exterior Features
-
Parking
- Parking Garage
- # of Cars 1
- Garage Features Garage Door Opener(s)
Building Information
- Number of Units 8
- Age of Building 16-20 Years
- Exterior Construction Brick,Limestone
- Exposure E (East),W (West)
-
Pets
- Pets Allowed? Y
- Pet Types Cats OK,Dogs OK
Location
- County Cook
- Township Lake View
- Corporate Limits Chicago
- Directions to Property South Of Irving Park Rd, North Of Byron
-
Schools
- Elementary School District 299
- School Name Bell Elementary School
- Junior High District 299
- High School District 299
- School Name Lake View High School
-
Property Taxes
- Tax 8677.84
- Tax Year 2023
- Tax Exemptions None
- Parcel Identification Number 14191000361004
Utilities
- Sewer Sewer-Publ
Listed by Laura Topp for Berkshire Hathaway HomeServices Chicago | Source: MRED as distributed by MLS GRID
Based on information submitted to the MLS GRID as of 4/22/2025 3:32 PM. All data is obtained from various sources and may not have been verified by broker or MLS GRID. Supplied Open House Information is subject to change without notice. All information should be independently reviewed and verified for accuracy. Properties may or may not be listed by the office/agent presenting the information.

Explore St Bens
Named for the 100-plus year-old parish at its center, St. Ben's is a strong family-oriented neighborhood offering attractive residential streets and tantalizing cuisine within its scenic borders. Elegant, well-preserved Victorian homes are an example of St. Ben's old-school architecture that is injected with a sense of modernity by newer construction condominiums and loft conversions. Rows of two-flat, brick buildings are also commonplace in this north side Chicago community. Instead of big box stores and chain eateries, you'll find a pleasing number of beloved, independent neighborhood haunts, always packed with regular clientele and smiling faces. Every year, St. Ben's residents pull out all the stops for BenFest, a two-day block party that is heavy on the family fun. And Ribfest is not to be missed either, especially if you are on a mission to find the best slab of ribs in Chicago.
Mortgage Calculator
- List Price${ formatCurrency(listPrice) }
- Taxes${ formatCurrency(propertyTaxes) }
- Assessments${ formatCurrency(assessments) }
- List Price
- Taxes
- Assessments
Estimated Monthly Payment
${ formatCurrency(monthlyTotal) } / month
- Principal & Interest${ formatCurrency(monthlyPrincipal) }
- Taxes${ formatCurrency(monthlyTaxes) }
- Assessments${ formatCurrency(monthlyAssessments) }
All calculations are estimates for informational purposes only. Actual amounts may vary. Current rates provided by Rate.com






























