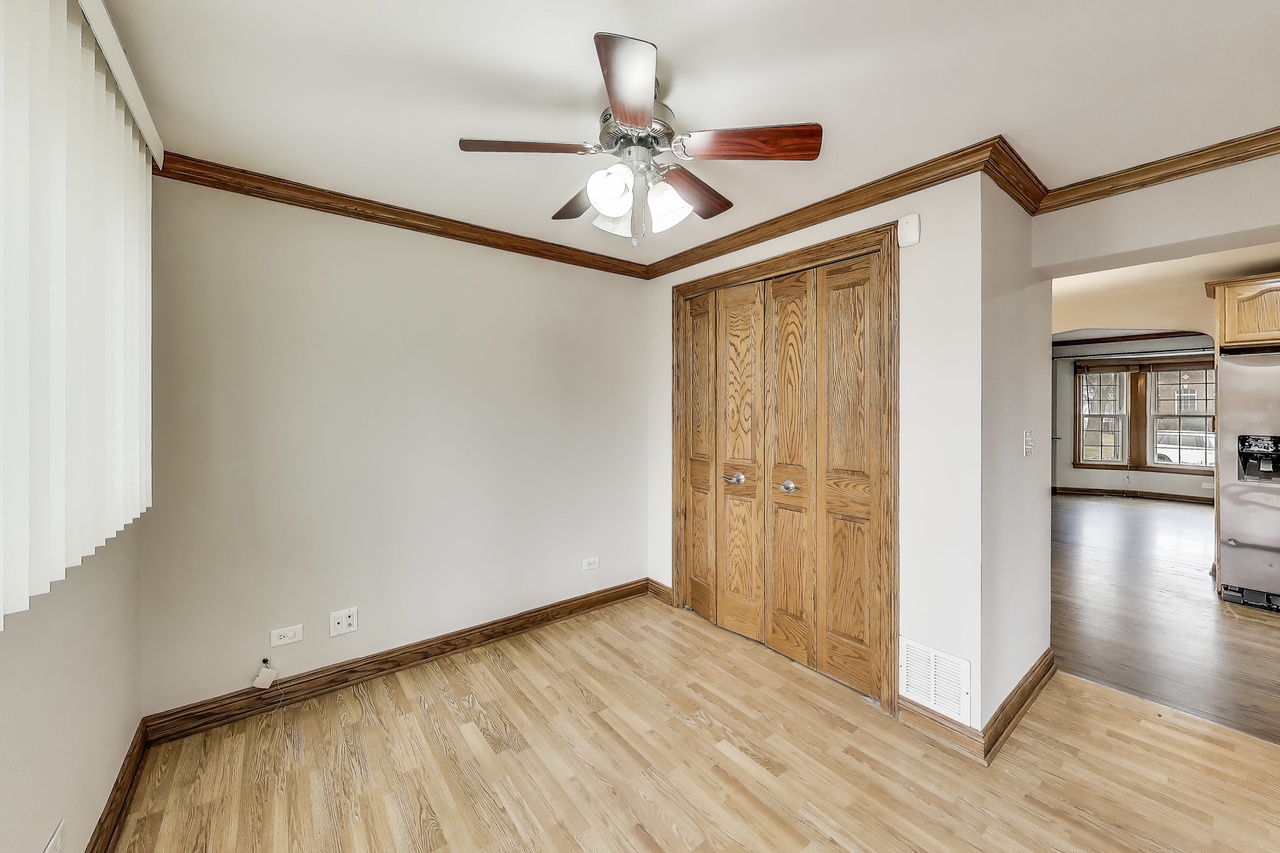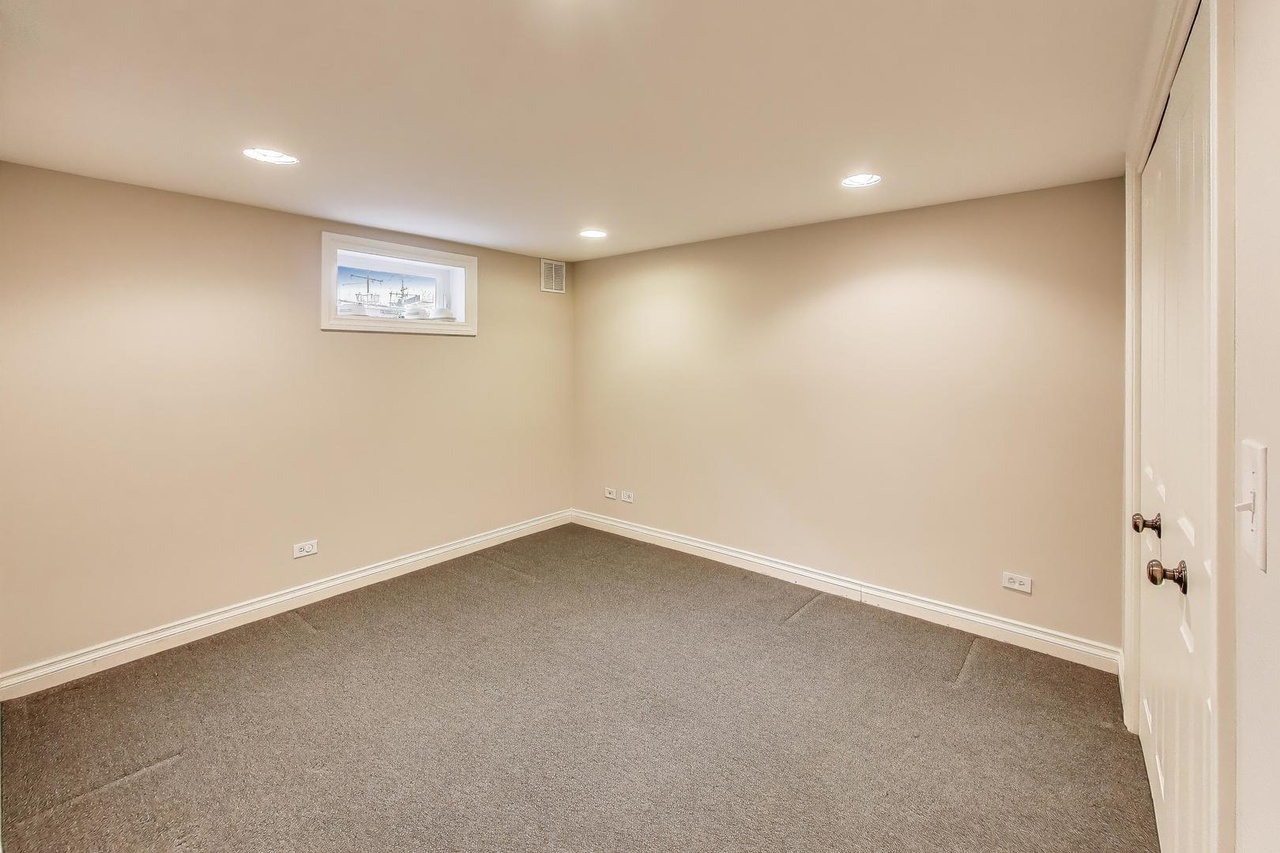2004 Linden, Park Ridge IL 60068
Listing Agent
-

Kevin Bigoness
773.908.7368 | Email | About
- Beds 4
- Baths 2.1
- Taxes $9,874
- Payment Estimate View Mortgage Calculator
Request Private Showing
Property Description
Charming Expanded Georgian Home in the Highly Sought-After Roosevelt School District in Park Ridge. This home features beautifully refinished hardwood floors and freshly painted walls throughout. The family room and basement offer custom-built entertainment areas, complete with surround sound wiring. Enjoy cozy evenings by the gas fireplace in the family room. The home boasts 2 full bathrooms and a convenient half bath on the first floor. Additional office space and a small mudroom are also located on the main level. Upstairs, you'll find 3 spacious bedrooms on the top level, with a forth bedroom in the basement. The large deck overlooking your backyard is perfect for entertaining. A spacious side drive leads to a 2.5-car garage, offering ample space for parking and storage.
Features & Information
Key Details
- List Price $599,999
- Property Taxes $9,874
- Square Feet 2100
- Price/ Sq. Ft. $285.71
- Year Built 1942
- Parking Type Garage
- Status Active
Rooms
- Total Rooms 9
- Basement F
-
Master Bedroom
- Master Bath N
- Room Size 14X9
-
Bedroom 2
- Room Size 12X9
- Floor Level 2nd Level
-
Bedroom 3
- Room Size 11X9
- Floor Level 2nd Level
-
Bedroom 4
- Room Size 11X11
- Floor Level Basement
-
Living Room
- Room Size 17X14
- Floor Level Main Level
-
Family Room
- Room Size 17X13
- Floor Level Basement
-
Dining Room
- Room Size 10X8
- Floor Level Main Level
-
Kitchen
- Room Size 14X10
- Floor Level Main Level
-
Basement
- Basement Description Finished
- Bathroom(s) in Basement Y
Additional Rooms
-
Additional Room 1
- Additional Room 1 Name Office
- Additional Room Size 9X7
- Additional Room Level Main Level
-
Additional Room 2
- Additional Room 2 Name Mud
- Additional Room Size 14X9
- Additional Room Level Main Level
Interior Features
-
Heating & Cooling
- Heating Type Gas, Forced Air
- Air Conditioning Central Air
-
Fireplace
- # of Fireplaces 1
- Type of Fireplace Gas Logs
Exterior Features
-
Building Information
- Age of Building 81-90 Years
- Exterior Construction Brick
-
Parking
- Parking Garage
- # of Cars 2
Location
- County Cook
- Township Maine
- Corporate Limits Park Ridge
- Directions to Property Higgins West Of Canfield To Linden, North To 2004
-
Schools
- Elementary School District 64
- Junior High District 64
- High School District: 207
-
Property Taxes
- Tax 9874
- Tax Year 2023
- Tax Exemptions Homeowner
- Parcel Identification Number 12013040150000
-
Lot Information
- Dimensions 50X125
Utilities
- Sewer Overhead S
Based on information submitted to the MLS GRID as of 4/18/2025 6:02 AM. All data is obtained from various sources and may not have been verified by broker or MLS GRID. Supplied Open House Information is subject to change without notice. All information should be independently reviewed and verified for accuracy. Properties may or may not be listed by the office/agent presenting the information.

Mortgage Calculator
- List Price${ formatCurrency(listPrice) }
- Taxes${ formatCurrency(propertyTaxes) }
- Assessments${ formatCurrency(assessments) }
- List Price
- Taxes
- Assessments
Estimated Monthly Payment
${ formatCurrency(monthlyTotal) } / month
- Principal & Interest${ formatCurrency(monthlyPrincipal) }
- Taxes${ formatCurrency(monthlyTaxes) }
- Assessments${ formatCurrency(monthlyAssessments) }
All calculations are estimates for informational purposes only. Actual amounts may vary. Current rates provided by Rate.com









































