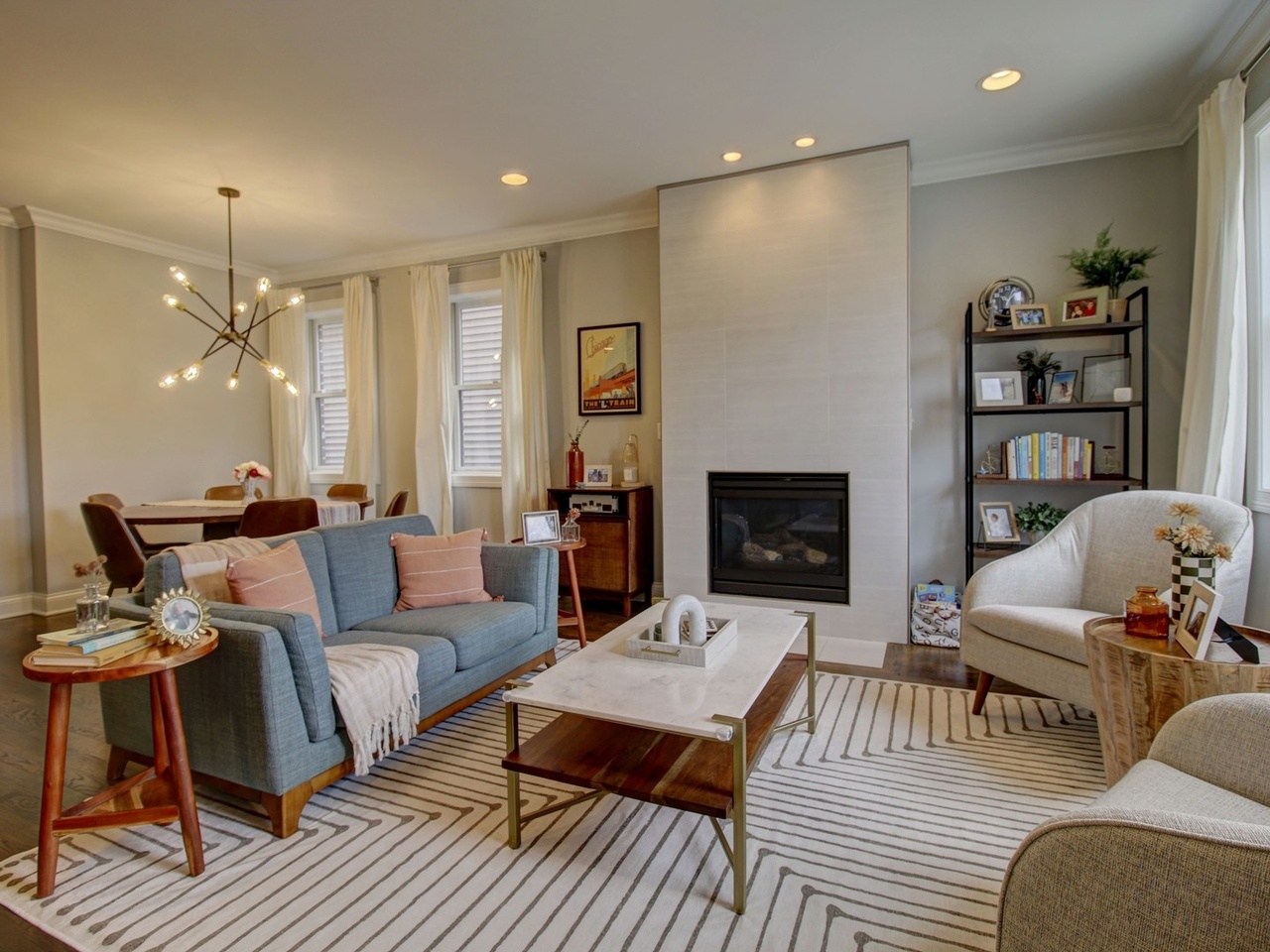2219 North Campbell #1S, Chicago IL 60647
- Bedrooms 3
- Bathrooms 2.1
- Taxes $12,578.79
- HOA $226
- Payment Estimate View Mortgage Calculator
Request Private Showing
Property Description
Stunning sun-drenched extra-wide duplex down in prime West Bucktown/Logan Square on a lovely tree-lined residential street. This large duplex lives like a single family home and has been thoughtfully updated. The incredible floor plan features a light-filled living room with a floor to ceiling gas fireplace which opens to a dedicated dining space that is large enough to host large gatherings, a luxury kitchen that has been updated with white cabinets, tile backsplash, granite counters, stainless appliances, beverage center, large breakfast bar and pantry and opens to the cozy family room with built-in benches and a gorgeous recently refreshed powder room. The lower level provides a huge primary suite with walk-in closet and luxe ensuite bathroom with large walk-in shower, steam shower and Toto washlet. The lower level is rounded out with two large bedrooms with ample closet space and share another full bathroom. This home boasts two private outdoor spaces but the real showstopper is the incredible private garage rooftop deck with pergola that is perfect for grilling and entertaining. Other features and updates include: updated hardwood floors throughout, 9 ft ceilings on both levels, newer designer lighting, new dishwasher in 2023, wine fridge 2021, washer and dryer 2021, HVAC 2024, water heater 2022, ring alarm system, large dedicated garage space with extra storage, front and back communal yard space for all owners use, and wired speaker system. All of this is in the PERFECT location walkable to Bucktown and Logan Square's dining and shopping and still close to highway, 2 blocks to Holstein Park, and 5 minutes to blue line and more.
Features & Information
Key Details
- List Price $799,900
- Property Taxes 12578.79
- Unit Floor Level 1
- Square Feet 2400
- Price/ Sq. Ft. $333.29
- Year Built 2008
- Parking Type Garage
- Status Contingent
Rooms
- Total Rooms 7
-
Master Bedroom
- Master Bath F
- Room Size 15X11
-
Bedroom 2
- Room Size 12X10
- Floor Level Lower
- Flooring Hardwood
-
Bedroom 3
- Room Size 12X10
- Floor Level Lower
- Flooring Hardwood
-
Living Room
- Room Size 16X14
- Floor Level Main Level
- Flooring Hardwood
-
Family Room
- Room Size 19X14
- Floor Level Main Level
- Flooring Hardwood
-
Dining Room
- Room Size 16X9
- Floor Level Main Level
- Flooring Hardwood
-
Kitchen
- Room Size 19X11
- Kitchen Type Eating Area-Breakfast Bar,Pantry-Closet
- Floor Level Main Level
- Flooring Hardwood
Additional Rooms
-
Additional Room 1
- Additional Room 1 Name Balcony
- Additional Room Size 14X10
- Additional Room Level 2nd Level
-
Additional Room 2
- Additional Room 2 Name Deck
- Additional Room Size 23X21
- Additional Room Level 2nd Level
Interior Features
-
Appliances
- Appliances Included Oven/Range, Microwave, Dishwasher, Refrigerator, Washer, Dryer, All Stainless Steel Kitchen Appliances, Wine Cooler/Refrigerator
-
Heating & Cooling
- Heating Type Gas, Forced Air
-
Fireplace
- # of Fireplaces 1
- Type of Fireplace Gas Logs
Exterior Features
-
Parking
- Parking Garage
- # of Cars 1
Building Information
- Number of Units 4
- Age of Building 16-20 Years
- Exterior Construction Brick
-
Pets
- Pets Allowed? Y
- Pet Types Cats OK,Dogs OK
Location
- County Cook
- Township West Chicago
- Corporate Limits Chicago
- Directions to Property Western S Of Fullerton West On Belden & S On Campbell
-
Schools
- Elementary School District 299
- School Name Goethe Elementary School
- Junior High District 299
- School Name Goethe Elementary School
- High School District 299
- School Name Clemente Community Academ
-
Property Taxes
- Tax 12578.79
- Tax Year 2023
- Tax Exemptions Homeowner
- Parcel Identification Number 13362170231002
Utilities
- Sewer Sewer-Publ
Listed by Sarah Robins for Rothman Real Estate | Source: MRED as distributed by MLS GRID
Based on information submitted to the MLS GRID as of 3/29/2025 3:02 AM. All data is obtained from various sources and may not have been verified by broker or MLS GRID. Supplied Open House Information is subject to change without notice. All information should be independently reviewed and verified for accuracy. Properties may or may not be listed by the office/agent presenting the information.

Explore Logan Square
Logan Square is a diverse, family-friendly neighborhood with a growing number of restaurants, nightlife and stores, and so much green you'll forget you're in the city. Wide, landscaped boulevards are characteristic of Logan Square – remnants of the past that continue to define the area today. Off the boulevards are a hodgepodge of residences that cover every housing preference, from old mansions to contemporary condominiums. Local eateries and cafés are favorites among Logan Square inhabitants who will find an extensive selection of dining options in all directions. A handful of bars are thrown into the mix, as are theaters and other entertainment venues. Logan Square also offers a decent assortment of retail outlets that embrace both national name brands and those of the homegrown variety. During certain months of the year Logan Square is home to one of Chicago's many farmers' markets, and for anyone who wants to skip out on the Taste of Chicago, you can come to the Taste of Logan Square for a downsized version of the massive food festival.
Mortgage Calculator
- List Price${ formatCurrency(listPrice) }
- Taxes${ formatCurrency(propertyTaxes) }
- Assessments${ formatCurrency(assessments) }
- List Price
- Taxes
- Assessments
Estimated Monthly Payment
${ formatCurrency(monthlyTotal) } / month
- Principal & Interest${ formatCurrency(monthlyPrincipal) }
- Taxes${ formatCurrency(monthlyTaxes) }
- Assessments${ formatCurrency(monthlyAssessments) }





















