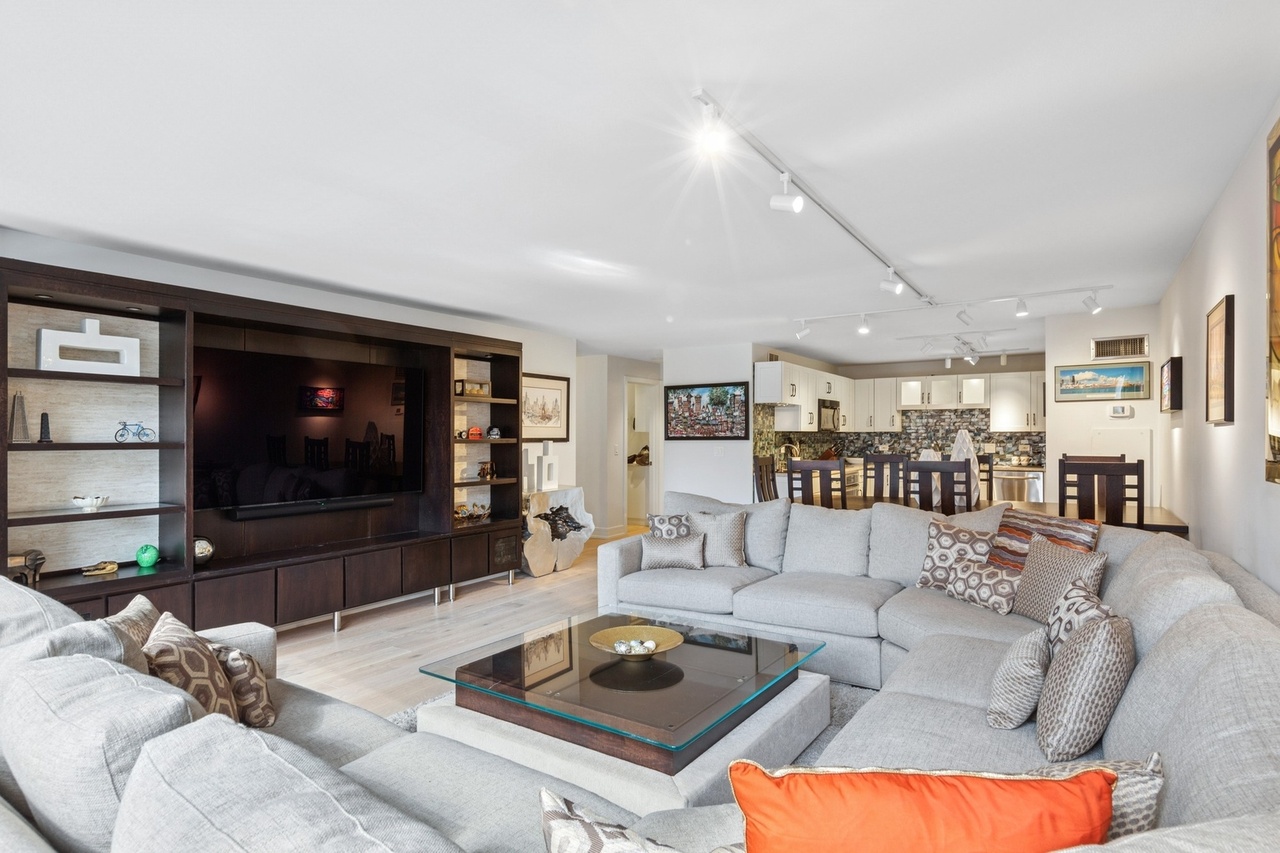110 East Delaware #1804, Chicago IL 60611
- Bedrooms 2
- Bathrooms 2.1
- Taxes $9,631.70
- HOA $2,047
- Payment Estimate View Mortgage Calculator
Request Private Showing
Property Description
One-of-a-Kind Gold Coast Condo with Luxurious Upgrades & Stunning Views! Discover an exquisite 2-bedroom, 2-bathroom residence in the heart of Chicago's prestigious Gold Coast. With southern exposure and views down Michigan Avenue, this sun-drenched condo offers the finest city living-just steps from The Four Seasons, the Magnificent Mile, fine dining, luxury shopping, and convenient transportation. The open-concept design is both elegant and functional, featuring gorgeous 7" white oak flooring and floor-to-ceiling windows with custom motorized window treatments. The chef's kitchen is thoughtfully designed with high-end appliances, including a Viking stovetop, Thermador convection oven, KitchenAid refrigerator and dishwasher, and a GE Profile microwave. The primary suite is a true retreat, with plenty of closet space outfitted with California Closets and a spa-like ensuite bathroom. Designed with the finest materials, the master bath features travertine tile and countertops, high-end Koehler and Grohe fixtures, and a walk-in shower equipped with four Grohe showerheads. The second bedroom is spacious and flooded with light. This home has thoughtful upgrades, including custom bathroom vanities, custom lighting, a built-in window seat, and shaker-style cabinetry. Concrete floors and ceilings provide superior soundproofing. The convenience of an in-unit washer and dryer grandfathered in is a rare and valuable feature, with additional laundry facilities and a private storage locker on the lower level. The HOA covers cable and internet. Valet parking is available. Pets up to 35lbs. 24hr doorman . Meticulously maintained and gently used as an in-town residence, this exceptional home is a rare find. With its unbeatable location, sophisticated design, and thoughtful details throughout, this is Gold Coast living at its finest. Schedule your private tour today!
Features & Information
Key Details
- List Price $499,000
- Property Taxes 9631.70
- Unit Floor Level 18
- Square Feet 1600
- Price/ Sq. Ft. $311.88
- Year Built 1981
- Parking Type Garage
- Status Contingent
Rooms
- Total Rooms 5
-
Master Bedroom
- Master Bath F
- Room Size 16X14
-
Bedroom 2
- Room Size 14X12
- Floor Level Main Level
- Flooring Carpet
-
Living Room
- Room Size 17X26
- Floor Level Main Level
- Flooring Carpet
-
Dining Room
- Room Size COMBO
- Floor Level Main Level
- Flooring Carpet
-
Kitchen
- Room Size 10X8
- Floor Level Main Level
- Flooring Granite
Additional Rooms
-
Additional Room 1
- Additional Room Level Main Level
-
Additional Room 2
- Additional Room 2 Name Foyer
- Additional Room Size 11X5
- Additional Room Level Main Level
- Additional Room Flooring Granite
Interior Features
-
Heating & Cooling
- Heating Type Electric
Exterior Features
-
Parking
- Parking Garage
- # of Cars 1
Building Information
- Number of Units 64
- Age of Building 41-50 Years
- Exterior Construction Glass,Concrete
- Common Area Amenities Bike Room/Bike Trails, Door Person, Coin Laundry, Elevator, Storage, On Site Manager/Engineer
- Exposure N (North),S (South)
-
Pets
- Pets Allowed? Y
- Pet Types Cats OK,Dogs OK
Location
- County Cook
- Township North Chicago
- Corporate Limits Chicago
- Directions to Property Between Michigan & Rush, On Delaware~just West Of The Four Seasons~
-
Schools
- Elementary School District 299
- School Name Ogden International
- Junior High District 299
- School Name Ogden International
- High School District 299
-
Property Taxes
- Tax 9631.70
- Tax Year 2023
- Tax Exemptions None
- Parcel Identification Number 17032110221060
Utilities
- Sewer Sewer-Publ
Listed by Ivona Kutermankiewicz for Jameson Sotheby's Intl Realty | Source: MRED as distributed by MLS GRID
Based on information submitted to the MLS GRID as of 4/22/2025 11:32 AM. All data is obtained from various sources and may not have been verified by broker or MLS GRID. Supplied Open House Information is subject to change without notice. All information should be independently reviewed and verified for accuracy. Properties may or may not be listed by the office/agent presenting the information.

Mortgage Calculator
- List Price${ formatCurrency(listPrice) }
- Taxes${ formatCurrency(propertyTaxes) }
- Assessments${ formatCurrency(assessments) }
- List Price
- Taxes
- Assessments
Estimated Monthly Payment
${ formatCurrency(monthlyTotal) } / month
- Principal & Interest${ formatCurrency(monthlyPrincipal) }
- Taxes${ formatCurrency(monthlyTaxes) }
- Assessments${ formatCurrency(monthlyAssessments) }
All calculations are estimates for informational purposes only. Actual amounts may vary. Current rates provided by Rate.com














