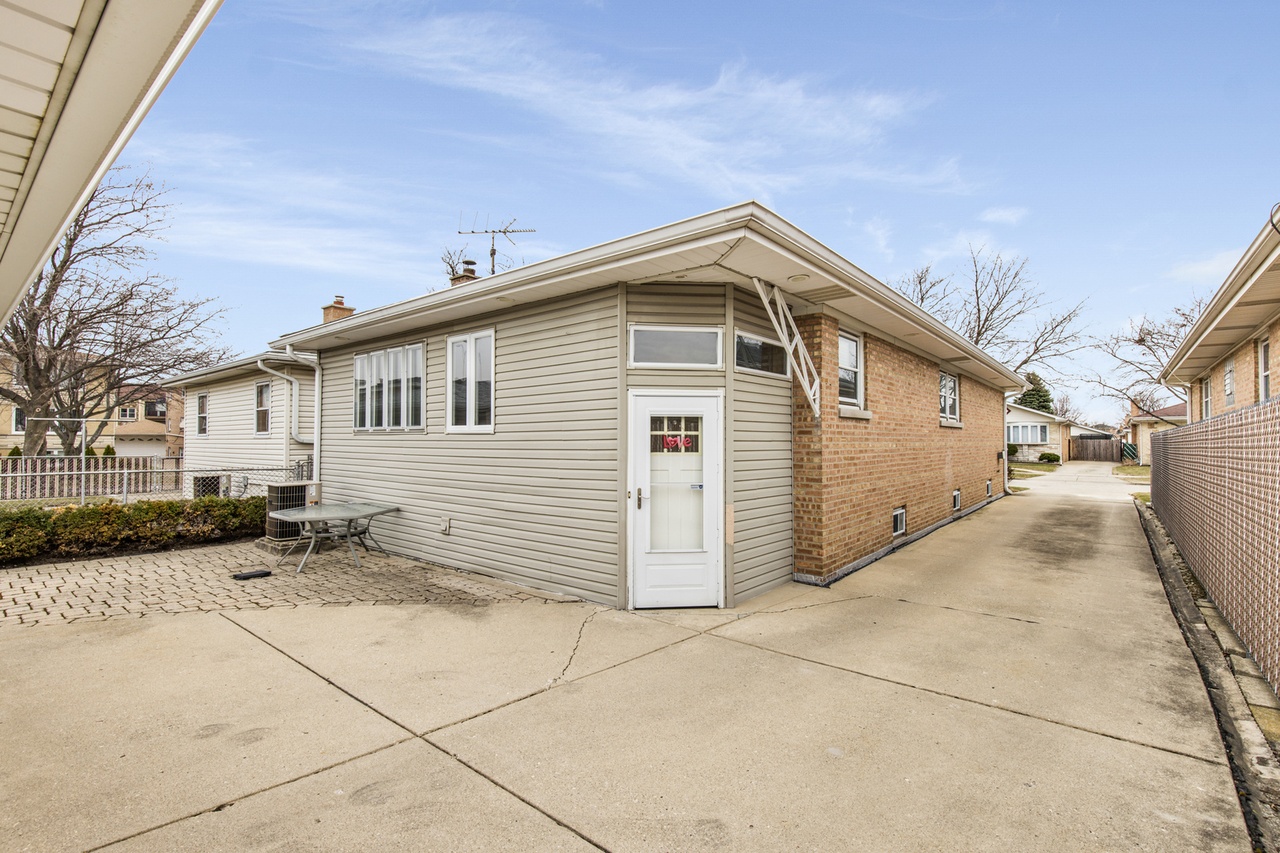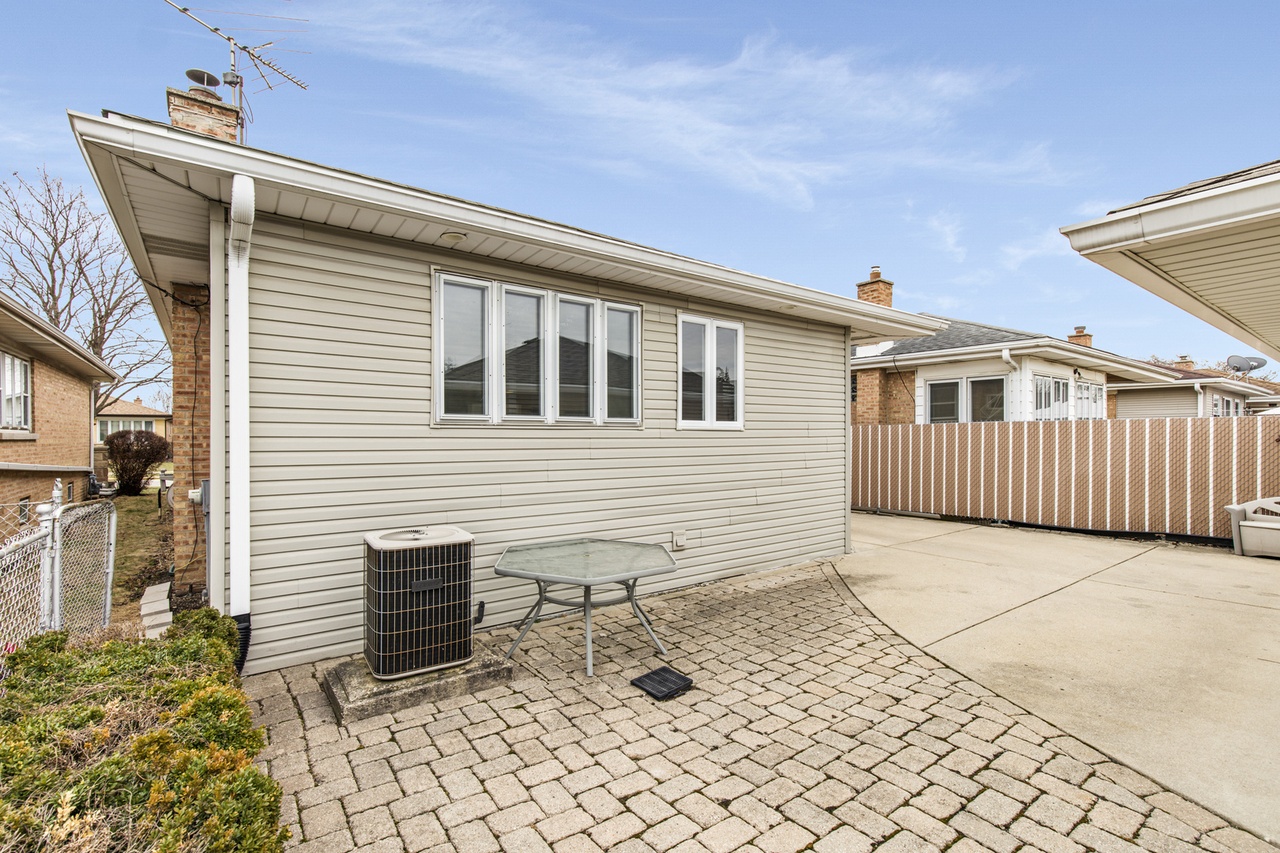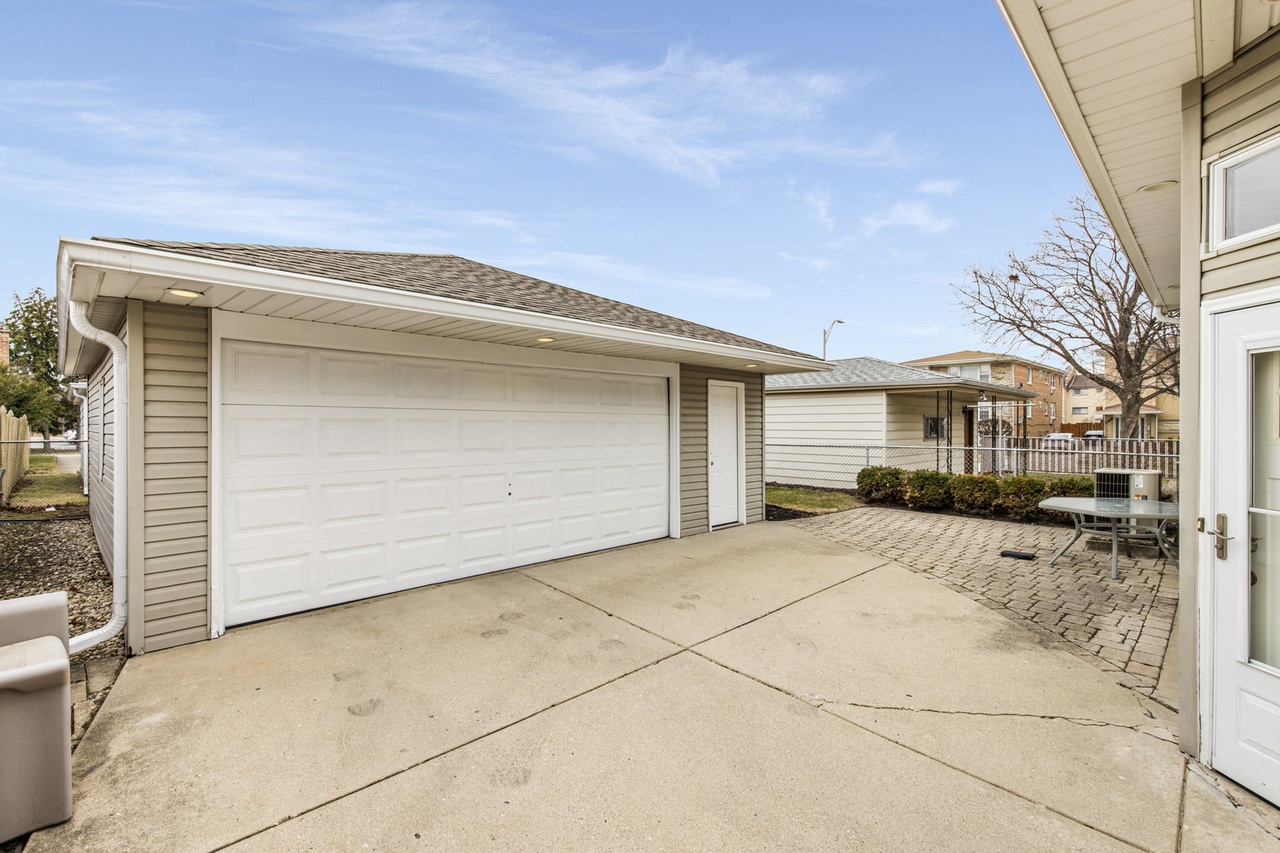5036 North Knight, Norridge IL 60706
Property Description
**MULTIPLE OFFERS RECEIVED, BEST & FINAL BY 3/23 @ 7PM**Welcome to this warm and inviting jumbo 3-bedroom, 2-bathroom solid brick ranch, nestled in a peaceful neighborhood. With its side drive and spacious 2.5 car garage, this home offers plenty of room for parking and storage. Step inside to discover beautiful hardwood floors throughout, creating a cozy and welcoming atmosphere. The heart of the home is the open-concept, eat-in kitchen-perfect for family meals and gathering with friends. The recently updated bathrooms offer modern touches while maintaining the home's classic charm. The fully finished basement is a true gem, featuring an additional kitchen and plenty of space for family gatherings or cozy nights in. The enclosed back porch adds even more square footage, making it an ideal spot for a home office, a playroom, or an additional family room to relax in. With tons of storage throughout the home and a large laundry room with a sink, you'll appreciate the thoughtful design that makes everyday living easy and organized. Other features include a two-year-old water heater and copper plumbing throughout, offering peace of mind and reliability. Located near the Kennedy Expressway, O'Hare International Airport, the Rosemont Entertainment District, restaurants, grocery stores, and numerous other attractions. Come experience the warmth and charm of this wonderful home today. HURRY!!
Features & Information
Key Details
- List Price $435,000
- Property Taxes $8,148
- Square Feet 1260
- Price/ Sq. Ft. $345.24
- Year Built 1964
- Parking Type Garage
- Status Contingent
Rooms
- Total Rooms 9
- Basement F
-
Master Bedroom
- Master Bath N
- Room Size 13X12
-
Bedroom 2
- Room Size 12X12
- Floor Level Main Level
- Flooring Hardwood
-
Bedroom 3
- Room Size 12X11
- Floor Level Main Level
- Flooring Hardwood
-
Living Room
- Room Size 18X13
- Floor Level Main Level
- Flooring Hardwood
-
Family Room
- Room Size 57X26
- Floor Level Basement
-
Dining Room
- Room Size 8X8
- Floor Level Main Level
- Flooring Hardwood
-
Kitchen
- Room Size 22X12
- Kitchen Type Eating Area-Table Space
- Floor Level Main Level
- Flooring Hardwood
-
Basement
- Basement Description Finished
- Bathroom(s) in Basement Y
Additional Rooms
-
Additional Room 1
- Additional Room 1 Name Recreation Rm
- Additional Room Size 15X7
- Additional Room Level Basement
- Additional Room Flooring Hardwood
-
Additional Room 2
- Additional Room 2 Name 2nd Kitchen
- Additional Room Size 12X8
- Additional Room Level Basement
- Additional Room Flooring Ceramic Tile
Interior Features
-
Appliances
- Appliances Included Oven/Range, Microwave, Refrigerator, Washer, Dryer
-
Heating & Cooling
- Heating Type Gas, Forced Air
- Air Conditioning Central Air, Zoned
Exterior Features
-
Building Information
- Age of Building 61-70 Years
- Exterior Construction Brick
- Foundation Concrete
-
Parking
- Parking Garage
- # of Cars 2.5
- Garage Features Garage Door Opener(s),Transmitter(s)
Location
- County Cook
- Township Leyden
- Corporate Limits Norridge
- Directions to Property Argyle West Of Cumberland To Knight North To 5036
-
Schools
- Elementary School District 79
- School Name Pennoyer Elementary Schoo
- Junior High District 79
- School Name Pennoyer Elementary Schoo
- High School District: 234
- School Name Ridgewood Comm High Schoo
-
Property Taxes
- Tax 8148
- Tax Year 2023
- Tax Exemptions Homeowner
- Parcel Identification Number 12113250040000
-
Lot Information
- Dimensions 40 X 125
- Acreage 0
Utilities
- Sewer Sewer-Publ
Listed by Dan Kieres for Northwest Real Estate Group | Source: MRED as distributed by MLS GRID
Based on information submitted to the MLS GRID as of 4/1/2025 8:02 PM. All data is obtained from various sources and may not have been verified by broker or MLS GRID. Supplied Open House Information is subject to change without notice. All information should be independently reviewed and verified for accuracy. Properties may or may not be listed by the office/agent presenting the information.

Mortgage Calculator
- List Price${ formatCurrency(listPrice) }
- Taxes${ formatCurrency(propertyTaxes) }
- Assessments${ formatCurrency(assessments) }
- List Price
- Taxes
- Assessments
Estimated Monthly Payment
${ formatCurrency(monthlyTotal) } / month
- Principal & Interest${ formatCurrency(monthlyPrincipal) }
- Taxes${ formatCurrency(monthlyTaxes) }
- Assessments${ formatCurrency(monthlyAssessments) }































