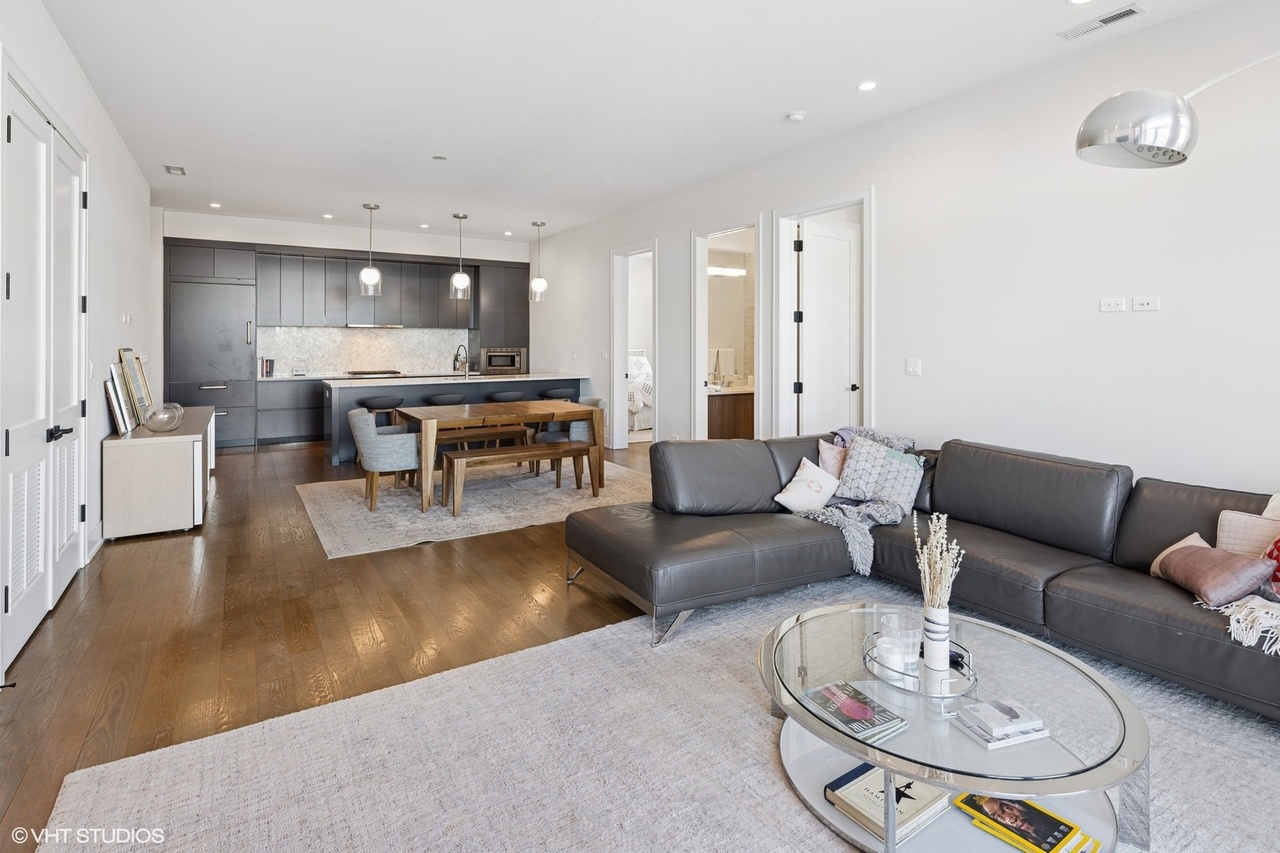1938 West Augusta #504, Chicago IL 60622
- Bedrooms 3
- Bathrooms 2.1
- Taxes $17,455.70
- HOA $556
- Payment Estimate View Mortgage Calculator
Request Private Showing
Property Description
Discover modern luxury in this meticulously designed 3-bedroom, 2.5-bath penthouse at The Boulevard. This is only the 2nd resale in this 16-unit newer construction elevator building set within a landmark Ukrainian Village building once home to Pure Dairy Products, a 1920's Ukrainian dairy. Key features include: Open-concept living with hardwood floors, tons of natural light, and a functional floor plan perfect for today's lifestyle; Gourmet chef's kitchen equipped with premium Sub-Zero, Wolf and Bosch appliances, custom cabinetry and ample workspace; Generous primary bedroom with ample closets, luxurious master bath featuring a double vanity, steam shower, freestanding soaking tub, and heated floors; Two large secondary bedrooms-one with bath en suite (currently used as an office); Two private outdoor spaces including a nearly 500 sq. ft. roof deck pre-wired and plumbed for audio/TV, water, gas that is accessed directly from the condo and a rough 200 sq ft. patio that extends from the living room for seamless indoor-outdoor living. Includes 1 heated ground-floor garage parking space set up for electric vehicle charging, bicycle parking, and a storage unit. This top floor unit is a must-see for those seeking a private, modern sanctuary in a vibrant neighborhood.
Features & Information
Key Details
- List Price $950,000
- Property Taxes 17455.70
- Unit Floor Level 5
- Square Feet 0
- Price/ Sq. Ft. Unavailable
- Year Built 2019
- Parking Type Garage
- Status New
Rooms
- Total Rooms 6
-
Master Bedroom
- Master Bath F
- Room Size 13X17
-
Bedroom 2
- Room Size 10X15
- Floor Level Main Level
- Flooring Hardwood
-
Bedroom 3
- Room Size 10X14
- Floor Level Main Level
- Flooring Hardwood
-
Living Room
- Room Size 16X17
- Floor Level Main Level
- Flooring Hardwood
-
Dining Room
- Room Size 10X17
- Floor Level Main Level
- Flooring Hardwood
-
Kitchen
- Room Size 10X17
- Kitchen Type Eating Area-Breakfast Bar,Galley,Custom Cabinetry,SolidSurfaceCounter
- Floor Level Main Level
- Flooring Hardwood
Additional Rooms
-
Additional Room 1
- Additional Room 1 Name Deck
- Additional Room Size 20X24
- Additional Room Level Main Level
- Additional Room Flooring Stone
-
Additional Room 2
- Additional Room 2 Name Terrace
- Additional Room Size 13X15
- Additional Room Level Main Level
- Additional Room Flooring Stone
Interior Features
-
Appliances
- Appliances Included Oven/Range, Microwave, Dishwasher, Refrigerator, High End Refrigerator, Dryer, Disposal, All Stainless Steel Kitchen Appliances, Range Hood, Gas Cooktop, Range Hood
-
Heating & Cooling
- Heating Type Gas
Exterior Features
-
Parking
- Parking Garage
- # of Cars 1
- Garage Features Garage Door Opener(s),Transmitter(s),Heated
Building Information
- Number of Units 16
- Age of Building 6-10 Years
- Exterior Construction Brick
- Common Area Amenities Elevator, Storage
- Exposure N (North),W (West)
-
Pets
- Pets Allowed? Y
- Pet Types Cats OK,Dogs OK
Location
- County Cook
- Township North Chicago
- Corporate Limits Chicago
- Directions to Property West On Augusta To Building. Building Is Between Ashland And Damen On The North Side Of The Street.
-
Schools
- Elementary School District 299
- School Name Pritzker Elementary Schoo
- Junior High District 299
- High School District 299
- School Name Wells Community Academy S
-
Property Taxes
- Tax 17455.70
- Tax Year 2023
- Tax Exemptions None
- Parcel Identification Number 17064130501016
Utilities
- Sewer Sewer-Publ
Listed by Frederick Carmean for @properties Christie's International Real Estate | Source: MRED as distributed by MLS GRID
Based on information submitted to the MLS GRID as of 3/30/2025 9:02 PM. All data is obtained from various sources and may not have been verified by broker or MLS GRID. Supplied Open House Information is subject to change without notice. All information should be independently reviewed and verified for accuracy. Properties may or may not be listed by the office/agent presenting the information.

Explore East Village
East Village is a charming, charismatic west side neighborhood that seamlessly blends old brownstones with new buildings, and Eastern European residents with new inhabitants. Modern townhomes and condominium developments have been built next to 100-year-old, vintage walkups, encouraging a fresh generation of Chicagoans to move to the area and make this Old World neighborhood home. Foodies will find the East Village lacks nothing in the way of culinary supremacy and the nightlife is just as full with hip clubs, lovable dives and even a hookah bar. East Villlage shopping should not be overlooked — music, fashion, gift items and any offbeat accessory you could want are all right down the street from your front door.
Mortgage Calculator
- List Price${ formatCurrency(listPrice) }
- Taxes${ formatCurrency(propertyTaxes) }
- Assessments${ formatCurrency(assessments) }
- List Price
- Taxes
- Assessments
Estimated Monthly Payment
${ formatCurrency(monthlyTotal) } / month
- Principal & Interest${ formatCurrency(monthlyPrincipal) }
- Taxes${ formatCurrency(monthlyTaxes) }
- Assessments${ formatCurrency(monthlyAssessments) }



























