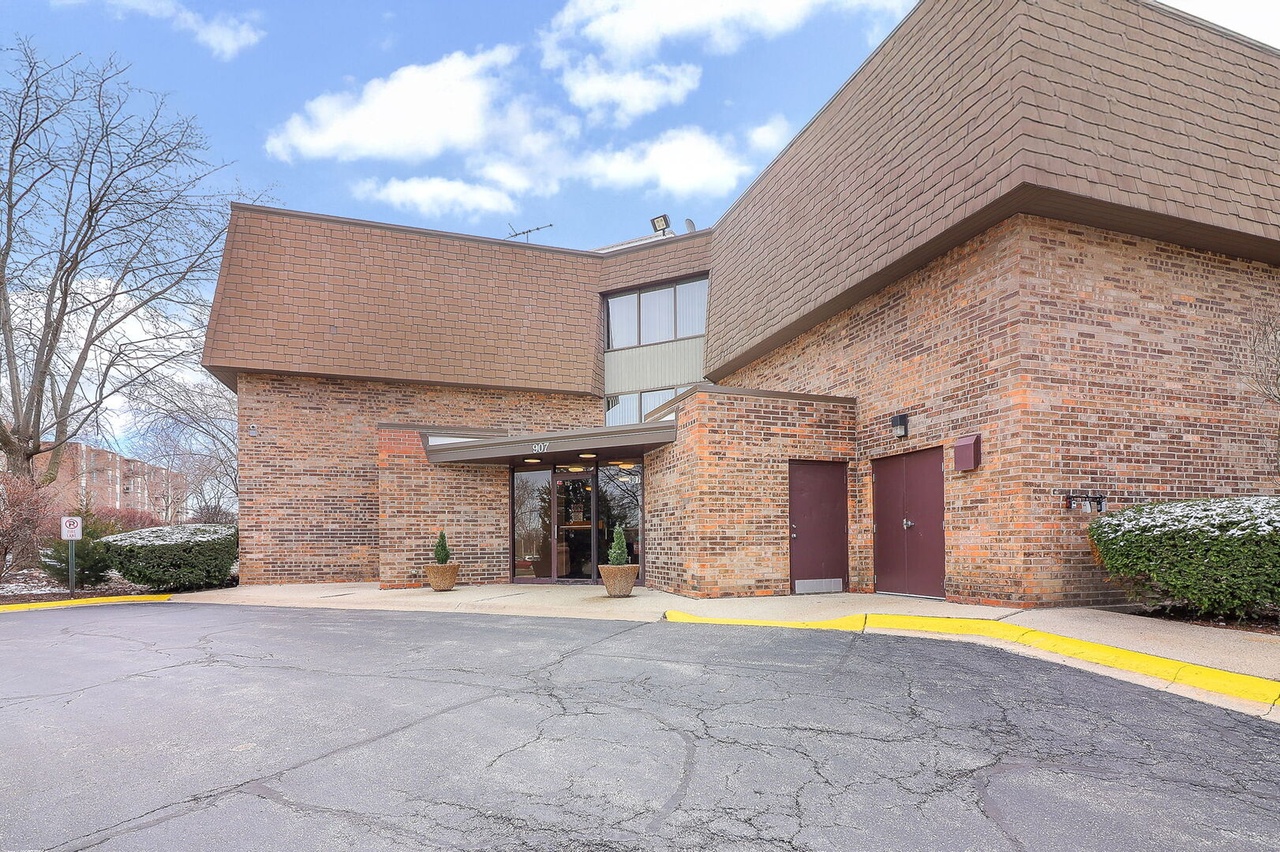907 South Williams #114, Westmont IL 60559
- Bedrooms 3
- Bathrooms 2
- Taxes $306
- HOA $346
- Payment Estimate View Mortgage Calculator
Request Private Showing
Property Description
Estate Sale - Rehab Special with Tons of Potential! Discover the opportunity to make this 3-bedroom, 2-bath condo your own! This first-floor unit features a spacious layout with a sliding glass door leading to a private patio - perfect for relaxing or entertaining. The unit offers tons of storage throughout, including a walk-in closet in the primary bedroom, which also has its own full bathroom. The two additional bedrooms are generously sized and share a second full bathroom. A storage unit is conveniently located on the second floor, and the building has a common laundry area on the first floor for easy access. An assigned parking space adds to the convenience. This building is fully owner-occupied - rentals are not allowed. The location of this condo is amazing and close to restraunts, shopping, schools, expressways and parks. Bring your vision and transform this condo into the home of your dreams! Sold as-is.
Features & Information
Key Details
- List Price $150,000
- Property Taxes 306
- Unit Floor Level 1
- Square Feet 1166
- Price/ Sq. Ft. $128.64
- Year Built 1975
- Parking Type Space/s
- Status Contingent
Rooms
- Total Rooms 6
-
Master Bedroom
- Master Bath F
- Room Size 15X16
-
Bedroom 2
- Room Size 13X12
- Floor Level Main Level
- Flooring Carpet
-
Bedroom 3
- Room Size 10X12
- Floor Level Main Level
- Flooring Carpet
-
Living Room
- Room Size 17X13
- Floor Level Main Level
- Flooring Carpet
-
Dining Room
- Room Size 10X9
- Floor Level Main Level
- Flooring Carpet
-
Kitchen
- Room Size 9X8
- Floor Level Main Level
- Flooring Vinyl
Additional Rooms
-
Additional Room 1
- Additional Room 1 Name Foyer
- Additional Room Size 4X4
- Additional Room Level Main Level
-
Additional Room 2
- Additional Room 2 Name Walk in Closet
- Additional Room Size 7X5
- Additional Room Level Main Level
Interior Features
-
Appliances
- Appliances Included Oven/Range, Dishwasher, Refrigerator
-
Heating & Cooling
- Heating Type Gas
Exterior Features
-
Parking
- Parking Space/s
- # of Cars 1
- Parking Details Assigned Spaces
Building Information
- Number of Units 48
- Age of Building 41-50 Years
- Exterior Construction Brick
-
Pets
- Pets Allowed? Y
- Pet Types Cats OK,Dogs OK
Location
- County DuPage
- Township Downers Grove
- Corporate Limits Westmont
- Directions to Property Cass Avenue To 60th Street West To Building At Corner Of Williams And 60th On Left Hand Side
-
Schools
- Elementary School District 60
- School Name Maercker Elementary Schoo
- Junior High District 60
- School Name Westview Hills Middle Sch
- High School District 99
- School Name North High School
-
Property Taxes
- Tax 306
- Tax Year 2023
- Tax Exemptions Homeowner,Senior,Senior F
- Parcel Identification Number 0916408014
Utilities
- Sewer Sewer-Publ
Listed by Wendy Pawlak for Keller Williams Experience | Source: MRED as distributed by MLS GRID
Based on information submitted to the MLS GRID as of 4/1/2025 8:02 PM. All data is obtained from various sources and may not have been verified by broker or MLS GRID. Supplied Open House Information is subject to change without notice. All information should be independently reviewed and verified for accuracy. Properties may or may not be listed by the office/agent presenting the information.

Mortgage Calculator
- List Price${ formatCurrency(listPrice) }
- Taxes${ formatCurrency(propertyTaxes) }
- Assessments${ formatCurrency(assessments) }
- List Price
- Taxes
- Assessments
Estimated Monthly Payment
${ formatCurrency(monthlyTotal) } / month
- Principal & Interest${ formatCurrency(monthlyPrincipal) }
- Taxes${ formatCurrency(monthlyTaxes) }
- Assessments${ formatCurrency(monthlyAssessments) }
















